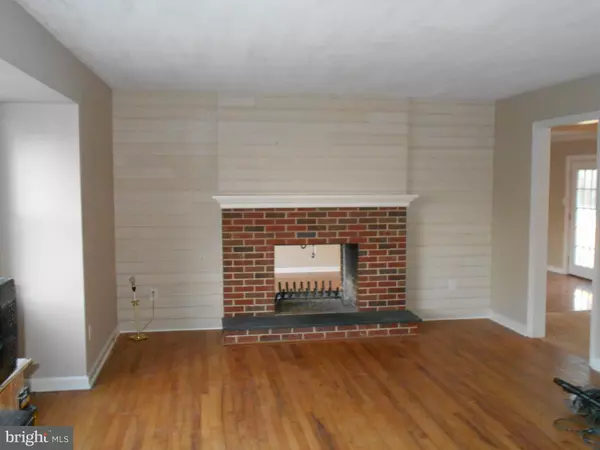$180,000
$189,900
5.2%For more information regarding the value of a property, please contact us for a free consultation.
28 QUAKER RD Pennsville, NJ 08070
3 Beds
2 Baths
1,636 SqFt
Key Details
Sold Price $180,000
Property Type Single Family Home
Sub Type Detached
Listing Status Sold
Purchase Type For Sale
Square Footage 1,636 sqft
Price per Sqft $110
Subdivision Penn Beach
MLS Listing ID NJSA127472
Sold Date 02/28/19
Style Ranch/Rambler
Bedrooms 3
Full Baths 2
HOA Y/N N
Abv Grd Liv Area 1,636
Originating Board BRIGHT
Year Built 1968
Annual Tax Amount $8,117
Tax Year 2018
Lot Size 1.194 Acres
Acres 1.19
Lot Dimensions 260'x200'
Property Description
NOT your average rancher!! This newly remodeled brick front home is situated on 1.19 acres of mostly wooded land. The home has a brand new kitchen (white shaker cabinets)with grante countertops, tile black splash and tile wood look flooring and under counter lighting. Both bathrooms (1 master) are newly remodeled with the hall bath featuring dual vessel sinks and waterfall wall tile. The master bath features a sliding barn door (smoke glass) entrance. The house features a 2 sided fireplace in the living room and step down family room. The entire fireplace end wall in the living room features "ship lab" boarding. The house has hardwood oak flooring throughout most of the house. Both bath floors and the kithen is tiled. All windows are Anderson Renewal replacement windows. The home has new gas heat and central air conditioning and a new hot water heater. The attached 2 car garage is HUGE! 2 cars and lots of "stuff" will fit! There is a full basement will high ceilings and a french drain system. There is a large deck off the family room that overlooks the large wooded rear yard. The house has been freshly painted (including the basement). Best of all NO flood insurance is needed!! (as per Bright MLS). This house is turn key and ready for a new family..
Location
State NJ
County Salem
Area Pennsville Twp (21709)
Zoning 01
Rooms
Other Rooms Living Room, Primary Bedroom, Bedroom 2, Bedroom 3, Kitchen, Family Room
Basement Combination, Outside Entrance, Water Proofing System, Sump Pump, Full
Main Level Bedrooms 3
Interior
Interior Features Ceiling Fan(s), Crown Moldings, Family Room Off Kitchen, Floor Plan - Open, Kitchen - Eat-In, Primary Bath(s), Stain/Lead Glass, Stall Shower, Upgraded Countertops, Window Treatments, Wood Floors
Hot Water Electric
Cooling Central A/C
Flooring Ceramic Tile, Hardwood
Fireplaces Number 2
Fireplaces Type Brick, Mantel(s)
Equipment Built-In Microwave, Dishwasher, Disposal
Furnishings No
Fireplace Y
Window Features Double Pane,Energy Efficient,Vinyl Clad
Appliance Built-In Microwave, Dishwasher, Disposal
Heat Source Natural Gas, Electric
Laundry Basement
Exterior
Exterior Feature Deck(s), Porch(es)
Parking Features Garage - Front Entry, Garage Door Opener, Inside Access, Oversized
Garage Spaces 4.0
Utilities Available Cable TV Available, Phone Available
Water Access N
View Trees/Woods
Roof Type Asphalt
Street Surface Black Top
Accessibility None
Porch Deck(s), Porch(es)
Road Frontage Boro/Township
Attached Garage 2
Total Parking Spaces 4
Garage Y
Building
Lot Description Backs to Trees, Stream/Creek
Story 1
Foundation Block, Crawl Space
Sewer Public Sewer
Water Public
Architectural Style Ranch/Rambler
Level or Stories 1
Additional Building Above Grade, Below Grade
Structure Type Plaster Walls,Dry Wall
New Construction N
Schools
Elementary Schools Penn Beach E.S.
Middle Schools Pennsville M.S.
High Schools Pennsville Memorial H.S.
School District Pennsville Township Public Schools
Others
Senior Community No
Tax ID 09-03727-00006
Ownership Fee Simple
SqFt Source Assessor
Security Features Carbon Monoxide Detector(s),Smoke Detector
Acceptable Financing Cash, Conventional, FHA, USDA, VA
Listing Terms Cash, Conventional, FHA, USDA, VA
Financing Cash,Conventional,FHA,USDA,VA
Special Listing Condition Standard
Read Less
Want to know what your home might be worth? Contact us for a FREE valuation!

Our team is ready to help you sell your home for the highest possible price ASAP

Bought with Donna E Belanger • River Beach Realty Inc
GET MORE INFORMATION





