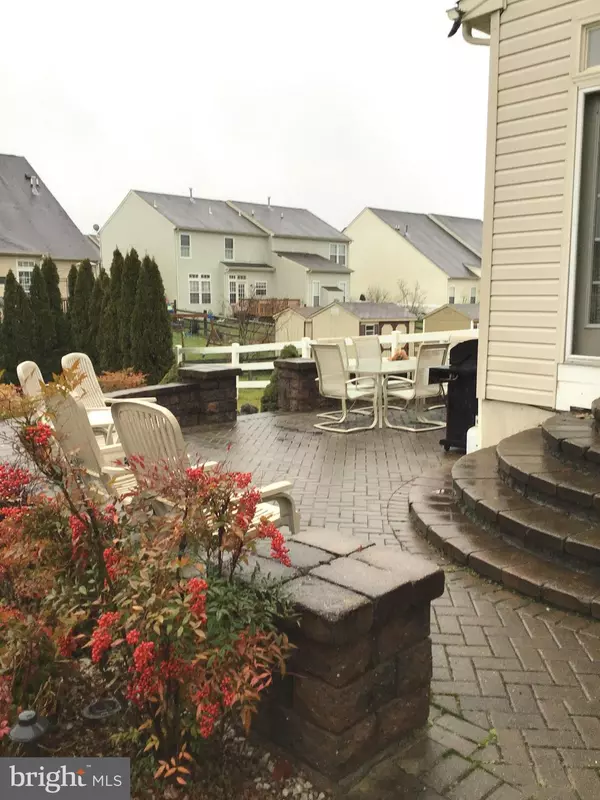$267,000
$270,000
1.1%For more information regarding the value of a property, please contact us for a free consultation.
19 N CUMMINGS DR Middletown, DE 19709
3 Beds
4 Baths
2,425 SqFt
Key Details
Sold Price $267,000
Property Type Single Family Home
Sub Type Twin/Semi-Detached
Listing Status Sold
Purchase Type For Sale
Square Footage 2,425 sqft
Price per Sqft $110
Subdivision Middletown Crossing
MLS Listing ID DENC316628
Sold Date 02/28/19
Style Side-by-Side
Bedrooms 3
Full Baths 3
Half Baths 1
HOA Y/N N
Abv Grd Liv Area 2,125
Originating Board BRIGHT
Year Built 2006
Annual Tax Amount $2,169
Tax Year 2018
Lot Size 4,792 Sqft
Acres 0.11
Lot Dimensions 125x40
Property Description
Rare opportunity to own a home in the popular Middletown Crossing community. Appo schools and close to parks, restaurants and shopping. The home is well-kept with 3 bedrooms and 3.5 baths. The main floor features a large Family Room with a front bay window, a hardwood floor Dining Room with a box bay to the rear. The huge kitchen includes all your all appliances, large 42" cabinetry, a kitchen island, ceramic tile floors and a breakfast bar into the rear Morning Room. French Doors open to the massive paver patio with loads of space to entertain guests or just enjoy nature surrounded by lush landscaping. Upstairs features a Master Bedroom Suite plus 2 other bedrooms and another full bath. Ceiling fans are included in all bedrooms. The Finished Basement is fantastic. If your outdoor backyard entertaining must come indoors, then you'll love it in this area. Very spacious, perfect for a home theater, wired for surround sound and even includes a built-in wet bar with bar fridge and wine cooler. And, there's a third full bath in the finished basement! Get This: The full sectional couch and pool table in the basement are staying. WOW - you will love this home so don't miss this opportunity. For added peace of mind, the home includes a one-year warranty.
Location
State DE
County New Castle
Area South Of The Canal (30907)
Zoning 23R-3
Direction East
Rooms
Other Rooms Dining Room, Primary Bedroom, Bedroom 2, Bedroom 3, Kitchen, Family Room, Basement, Other
Basement Full, Sump Pump, Partially Finished, Interior Access, Heated, Drainage System
Interior
Interior Features Bar, Breakfast Area, Carpet, Ceiling Fan(s), Kitchen - Eat-In, Kitchen - Island, Walk-in Closet(s), Wet/Dry Bar, Window Treatments, Chair Railings, Dining Area, Pantry, Recessed Lighting, Primary Bath(s), Stall Shower
Hot Water Natural Gas
Heating Forced Air
Cooling Central A/C
Flooring Carpet, Ceramic Tile, Hardwood, Vinyl
Equipment Built-In Microwave, Dishwasher, Disposal, Dryer - Electric, Oven/Range - Electric, Refrigerator, Washer, Water Heater
Furnishings No
Fireplace N
Window Features Double Pane
Appliance Built-In Microwave, Dishwasher, Disposal, Dryer - Electric, Oven/Range - Electric, Refrigerator, Washer, Water Heater
Heat Source Natural Gas
Laundry Main Floor
Exterior
Parking Features Built In, Garage - Front Entry, Garage Door Opener, Inside Access
Garage Spaces 2.0
Utilities Available Cable TV, Fiber Optics Available, Natural Gas Available, Phone Connected
Water Access N
Roof Type Shingle
Accessibility Level Entry - Main
Attached Garage 1
Total Parking Spaces 2
Garage Y
Building
Lot Description Front Yard, Interior, Landscaping, Level, Rear Yard, SideYard(s)
Story 2
Foundation Concrete Perimeter
Sewer Public Sewer
Water Public
Architectural Style Side-by-Side
Level or Stories 2
Additional Building Above Grade, Below Grade
Structure Type Dry Wall,9'+ Ceilings
New Construction N
Schools
Elementary Schools Silver Lake
Middle Schools Redding
High Schools Middletown
School District Appoquinimink
Others
Senior Community No
Tax ID 23-020.00-032
Ownership Fee Simple
SqFt Source Assessor
Security Features Security System
Acceptable Financing Cash, Conventional, FHA, VA
Horse Property N
Listing Terms Cash, Conventional, FHA, VA
Financing Cash,Conventional,FHA,VA
Special Listing Condition Standard
Read Less
Want to know what your home might be worth? Contact us for a FREE valuation!

Our team is ready to help you sell your home for the highest possible price ASAP

Bought with Megan Aitken • Empower Real Estate, LLC
GET MORE INFORMATION





