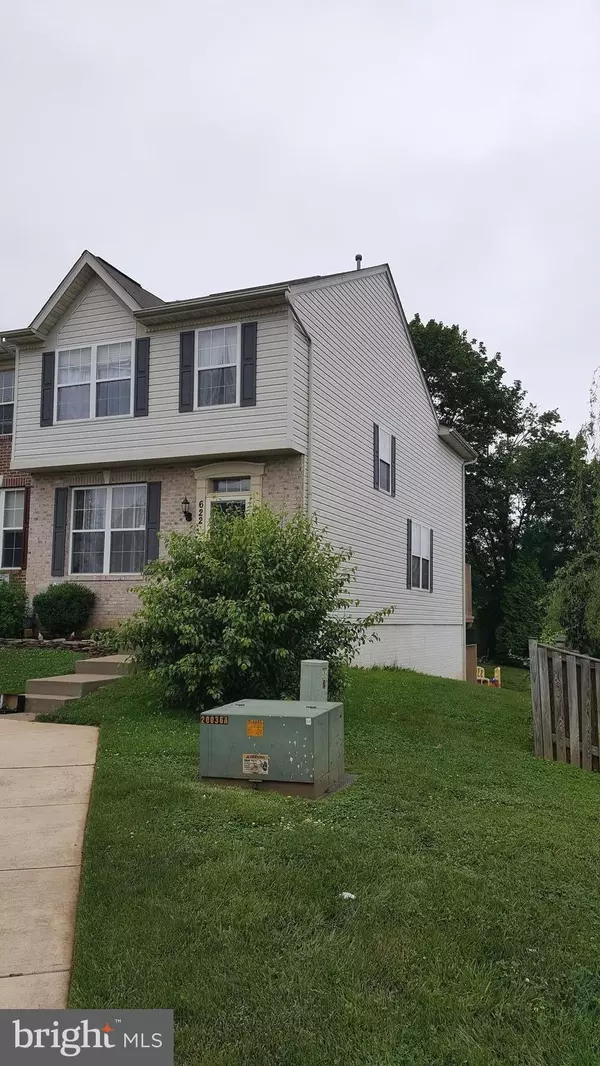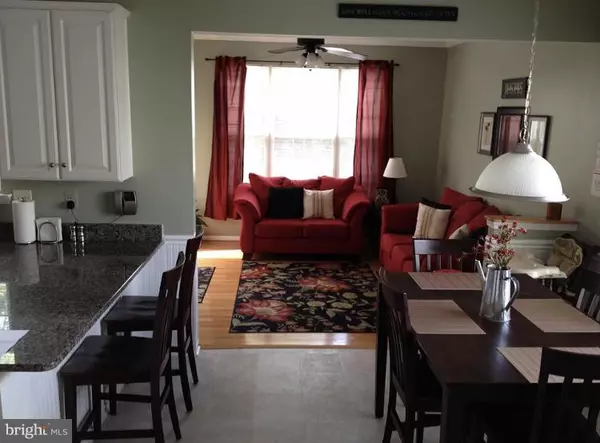$260,000
$264,900
1.8%For more information regarding the value of a property, please contact us for a free consultation.
622 EMMY DEE DR Bel Air, MD 21014
4 Beds
4 Baths
2,276 SqFt
Key Details
Sold Price $260,000
Property Type Townhouse
Sub Type End of Row/Townhouse
Listing Status Sold
Purchase Type For Sale
Square Footage 2,276 sqft
Price per Sqft $114
Subdivision Hickory Overlook
MLS Listing ID 1001817854
Sold Date 03/01/19
Style Colonial
Bedrooms 4
Full Baths 3
Half Baths 1
HOA Fees $44/qua
HOA Y/N Y
Abv Grd Liv Area 1,656
Originating Board MRIS
Year Built 1999
Annual Tax Amount $2,682
Tax Year 2017
Lot Size 2,000 Sqft
Acres 0.05
Property Description
JUST WAITING FOR YOU!!- ENJOY THIS WONDERFUL HOME FOR 2019!! Newly installed carpet! Well Maintained EOG Town Home in desired Hickory Overlook Community. Quiet Cul-de-Sac..9 ft ceilings, deck, large eat in kitchen with Stainless Steel appliances, granite counter tops. Walk-out lower level fully finished with 4th bedroom/office, family room, full bath, and exercise room which could be used as a den/office. Sun Room/2nd Family Room on main floor. NEW HOT WATER heater (2017). A MUST SEE!
Location
State MD
County Harford
Zoning R3
Rooms
Other Rooms Living Room, Dining Room, Primary Bedroom, Bedroom 2, Bedroom 3, Bedroom 4, Kitchen, Family Room, Bedroom 1, Sun/Florida Room, Exercise Room, Laundry, Utility Room
Basement Connecting Stairway, Rear Entrance, Sump Pump, Fully Finished, Outside Entrance, Walkout Level
Interior
Interior Features Attic, Combination Kitchen/Dining, Kitchen - Table Space, Primary Bath(s), Chair Railings, Upgraded Countertops, Crown Moldings, Window Treatments, Wood Floors, Floor Plan - Open
Hot Water Natural Gas
Heating Forced Air
Cooling Attic Fan, Ceiling Fan(s), Central A/C
Equipment Washer/Dryer Hookups Only, Dishwasher, Disposal, Dryer - Front Loading, Exhaust Fan, Microwave, Oven/Range - Electric, Refrigerator, Icemaker, Washer, Water Heater, Water Dispenser
Fireplace N
Window Features Skylights
Appliance Washer/Dryer Hookups Only, Dishwasher, Disposal, Dryer - Front Loading, Exhaust Fan, Microwave, Oven/Range - Electric, Refrigerator, Icemaker, Washer, Water Heater, Water Dispenser
Heat Source Natural Gas
Exterior
Exterior Feature Deck(s)
Utilities Available Cable TV Available
Water Access N
Roof Type Asphalt
Street Surface Black Top,Paved
Accessibility None
Porch Deck(s)
Garage N
Building
Lot Description Backs to Trees, No Thru Street
Story 3+
Sewer Public Sewer
Water Public
Architectural Style Colonial
Level or Stories 3+
Additional Building Above Grade, Below Grade
Structure Type 9'+ Ceilings,Dry Wall
New Construction N
Schools
Elementary Schools Hickory
Middle Schools Southampton
School District Harford County Public Schools
Others
HOA Fee Include Snow Removal,Trash,Lawn Maintenance
Senior Community No
Tax ID 1303315304
Ownership Fee Simple
SqFt Source Estimated
Security Features Intercom
Special Listing Condition Standard
Read Less
Want to know what your home might be worth? Contact us for a FREE valuation!

Our team is ready to help you sell your home for the highest possible price ASAP

Bought with Jennifer R Cabeza • Cummings & Co. Realtors

GET MORE INFORMATION





