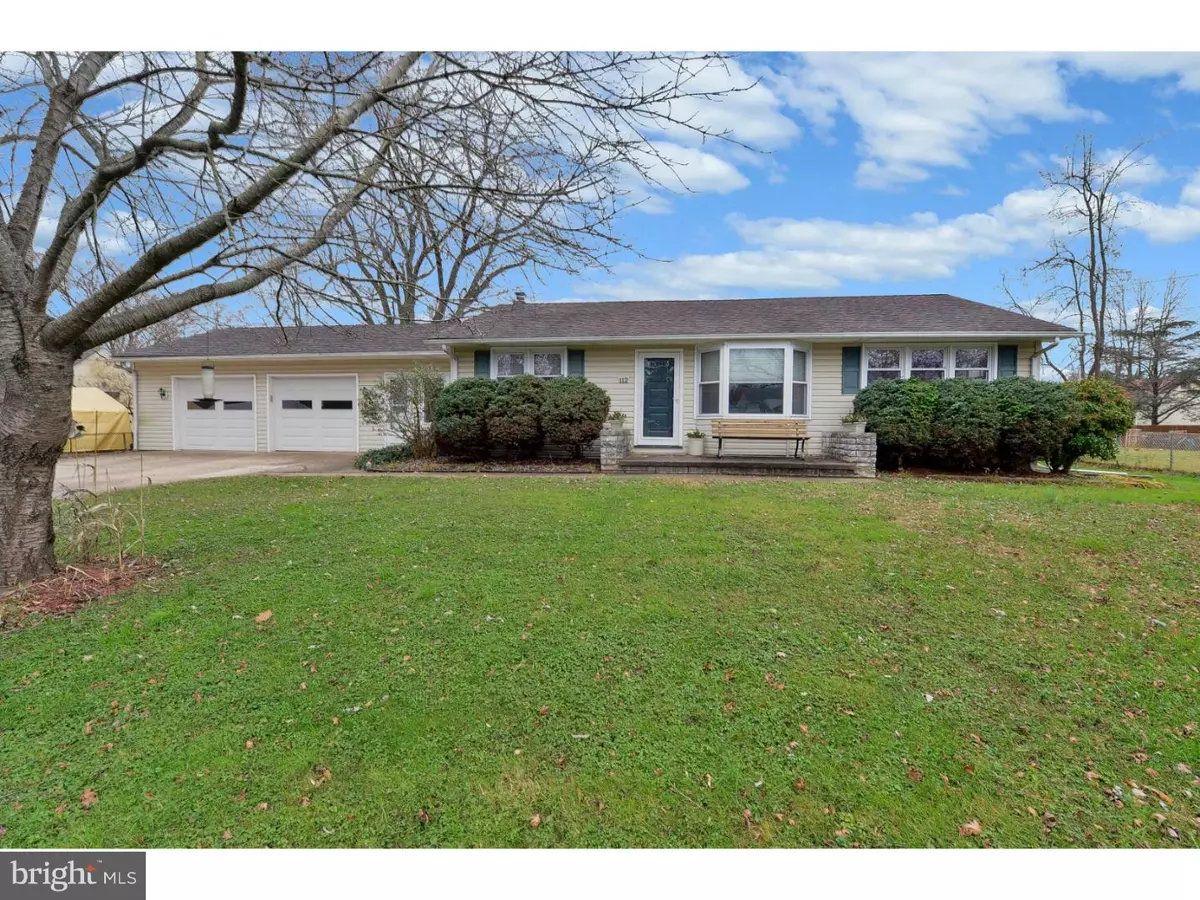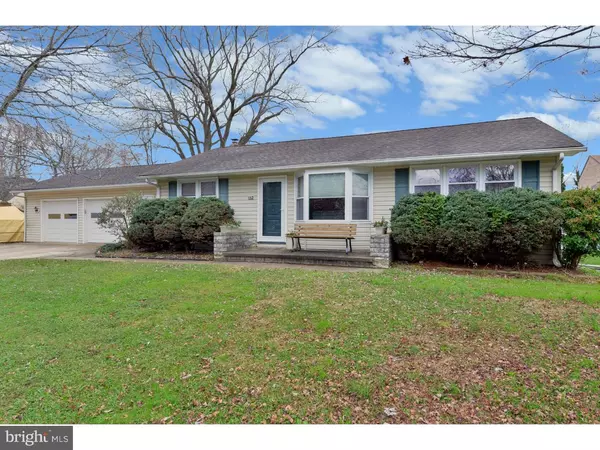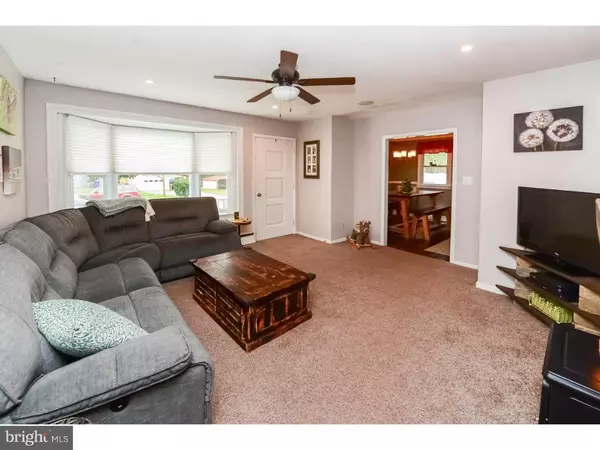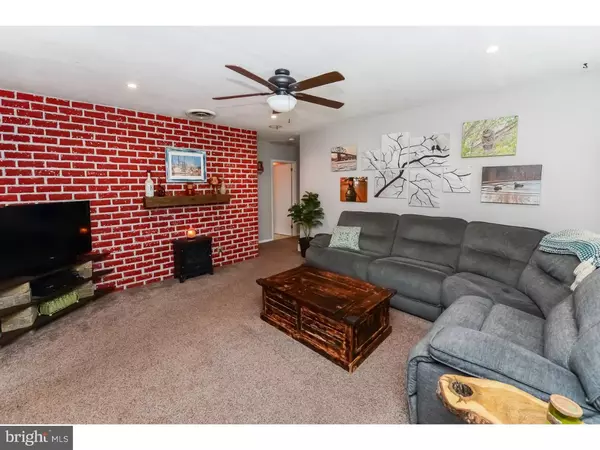$225,900
$229,900
1.7%For more information regarding the value of a property, please contact us for a free consultation.
112 MAPLE AVE Bordentown, NJ 08505
3 Beds
1 Bath
1,378 SqFt
Key Details
Sold Price $225,900
Property Type Single Family Home
Sub Type Detached
Listing Status Sold
Purchase Type For Sale
Square Footage 1,378 sqft
Price per Sqft $163
Subdivision None Available
MLS Listing ID NJBL221808
Sold Date 03/01/19
Style Ranch/Rambler,Traditional
Bedrooms 3
Full Baths 1
HOA Y/N N
Abv Grd Liv Area 1,378
Originating Board TREND
Year Built 1958
Annual Tax Amount $4,543
Tax Year 2017
Lot Size 10,000 Sqft
Acres 0.23
Lot Dimensions 100X100
Property Description
The ease of one floor living with lots of space for you to enjoy can be found in this great 3 bedroom, 1.5 bath rancher with full basement. This charming home is located on a large lot with a vinyl privacy fenced rear yard, lots of lawn for the family and pets to play, and a storage shed to keep things tucked out of sight. An enclosed 23x10 Sunporch off the rear adds a great entertaining space. Moving inside, the interior of this home includes a large Living Room with beautiful bay window, a Dining Room which features hardwood flooring and that will easily accommodate lots of guests. The adjacent Kitchen is newer and includes abundant maple cabinets, a neutral tiled floor and backsplash, quartz countertops, recessed lighting and all appliances included. There is also super cozy den with beamed ceiling. Additionally, there are 3 large bedrooms with plush, neutral carpet and 1.5 bathrooms. The full basement has been finished into a multi functional space that includes living area, a large workshop, laundry area and plenty of storage. A Bilco door makes it easy to access this level from the outside. An oversized 2 car garage offers safety and security plus the double wide driveway allows for ample parking for the vehicles. Call today and start enjoying your new home tomorrow!
Location
State NJ
County Burlington
Area Mansfield Twp (20318)
Zoning R-1
Rooms
Other Rooms Living Room, Dining Room, Primary Bedroom, Bedroom 2, Kitchen, Family Room, Bedroom 1, Laundry, Other, Attic
Basement Full, Outside Entrance, Fully Finished
Main Level Bedrooms 3
Interior
Interior Features Ceiling Fan(s), Water Treat System, Exposed Beams, Wet/Dry Bar, Stall Shower, Kitchen - Eat-In
Hot Water Natural Gas
Heating Baseboard - Hot Water
Cooling Central A/C
Flooring Wood, Fully Carpeted, Vinyl, Tile/Brick
Equipment Built-In Range, Dishwasher, Refrigerator, Built-In Microwave
Fireplace N
Window Features Bay/Bow,Energy Efficient,Replacement
Appliance Built-In Range, Dishwasher, Refrigerator, Built-In Microwave
Heat Source Natural Gas
Laundry Basement
Exterior
Parking Features Other
Garage Spaces 5.0
Fence Other
Utilities Available Cable TV
Water Access N
Roof Type Pitched,Shingle
Accessibility None
Attached Garage 2
Total Parking Spaces 5
Garage Y
Building
Story 1
Sewer On Site Septic
Water Well
Architectural Style Ranch/Rambler, Traditional
Level or Stories 1
Additional Building Above Grade
New Construction N
Schools
Middle Schools Northern Burlington County Regional
High Schools Northern Burlington County Regional
School District Northern Burlington Count Schools
Others
Senior Community No
Tax ID 18-00059-00018
Ownership Fee Simple
SqFt Source Assessor
Special Listing Condition Standard
Read Less
Want to know what your home might be worth? Contact us for a FREE valuation!

Our team is ready to help you sell your home for the highest possible price ASAP

Bought with Elyse M Greenberg • Weichert Realtors-Cherry Hill
GET MORE INFORMATION





