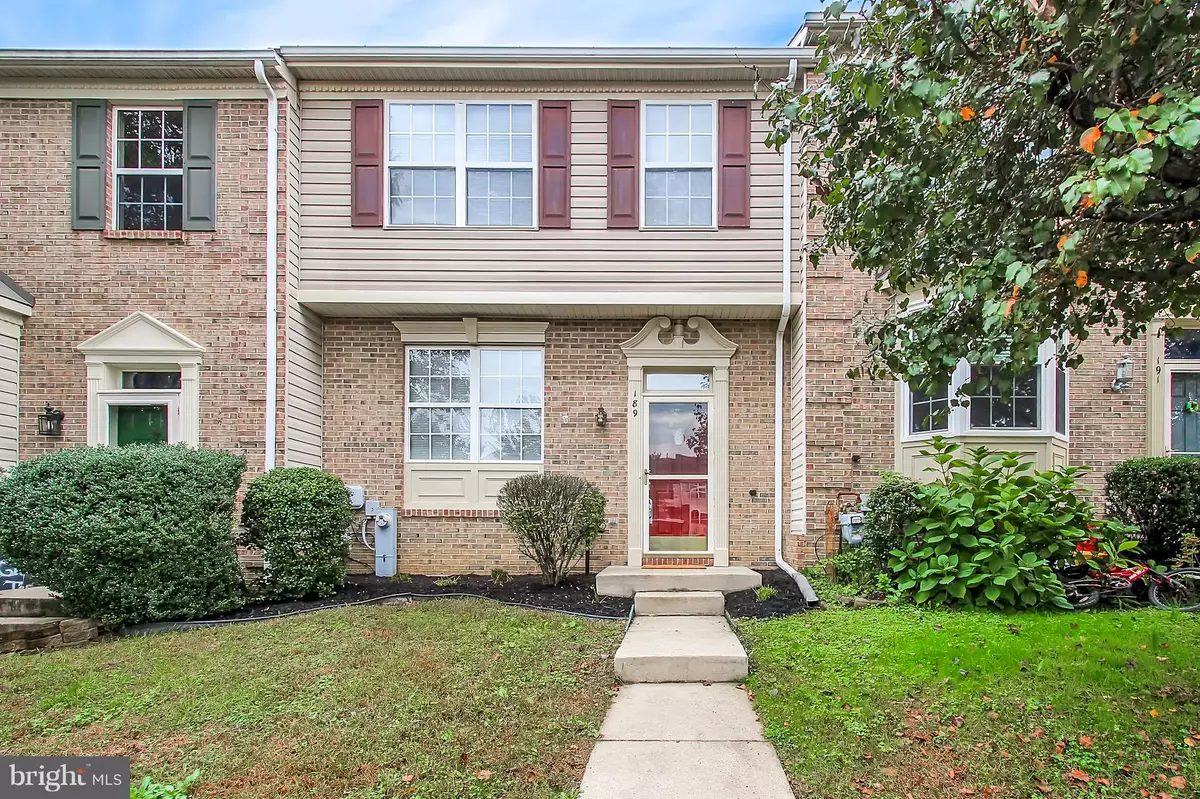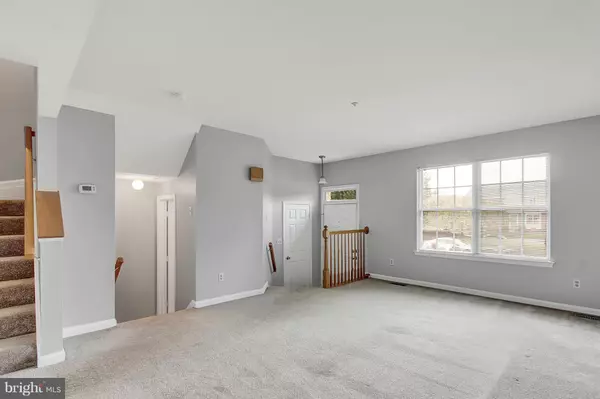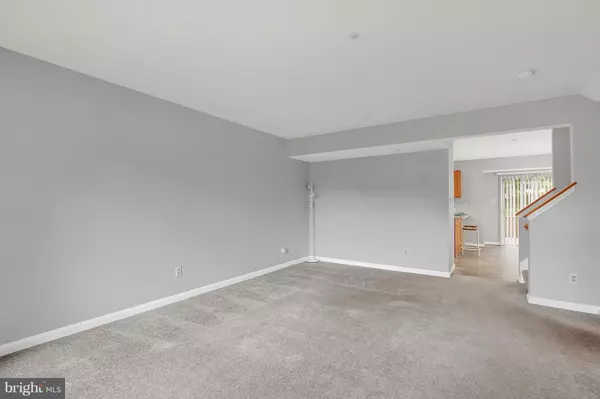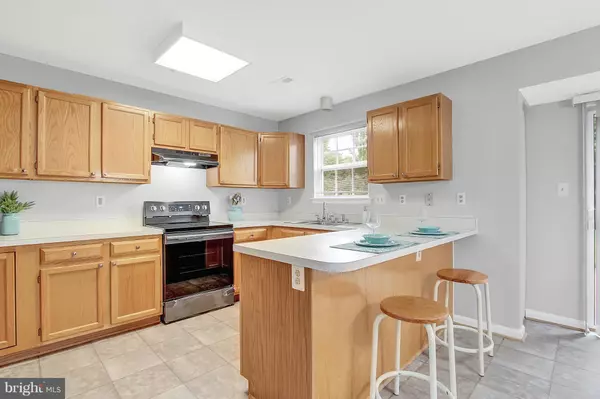$215,000
$215,954
0.4%For more information regarding the value of a property, please contact us for a free consultation.
189 GLEN VIEW TER Abingdon, MD 21009
3 Beds
4 Baths
1,935 SqFt
Key Details
Sold Price $215,000
Property Type Townhouse
Sub Type Interior Row/Townhouse
Listing Status Sold
Purchase Type For Sale
Square Footage 1,935 sqft
Price per Sqft $111
Subdivision Constant Friendship
MLS Listing ID MDHR179882
Sold Date 02/27/19
Style Split Foyer
Bedrooms 3
Full Baths 3
Half Baths 1
HOA Fees $69/mo
HOA Y/N Y
Abv Grd Liv Area 1,346
Originating Board BRIGHT
Year Built 1995
Annual Tax Amount $2,152
Tax Year 2018
Lot Size 2,000 Sqft
Acres 0.05
Property Sub-Type Interior Row/Townhouse
Property Description
Ready to move right in, 3 levels of living space in this 3 bedroom, 3.5 bath Townhouse. Freshly painted, Large eat-in kitchen with new BLACK stainless appliances, 2 pantries, an abundance of counter space, pennisula with seating, full eating area. Master bedroom with vaulted ceilings, ceiling fan, walk in closet, full private bath, and a separate linen closet. 2 nice size bedrooms. Lower level offers family room, separate office /craft room, full bath and laundry. Large Deck, new 50 yr architech shingled roof, newer HVAC, 1 year Warranty
Location
State MD
County Harford
Zoning RES
Rooms
Other Rooms Living Room, Primary Bedroom, Bedroom 2, Bedroom 3, Kitchen, Family Room, Office, Bathroom 1, Bathroom 2, Bathroom 3, Half Bath
Basement English, Full, Fully Finished, Heated, Improved, Outside Entrance, Rear Entrance, Sump Pump, Walkout Stairs
Interior
Interior Features Attic, Carpet, Ceiling Fan(s), Combination Kitchen/Dining, Floor Plan - Open, Kitchen - Eat-In, Kitchen - Country, Kitchen - Table Space, Primary Bath(s), Pantry, Sprinkler System, Walk-in Closet(s)
Hot Water Electric
Heating Forced Air
Cooling Central A/C, Ceiling Fan(s)
Equipment Disposal, Dryer - Electric, Exhaust Fan, Oven/Range - Electric, Range Hood, Washer, Water Heater, Dishwasher, Refrigerator
Fireplace N
Window Features Double Pane,Screens
Appliance Disposal, Dryer - Electric, Exhaust Fan, Oven/Range - Electric, Range Hood, Washer, Water Heater, Dishwasher, Refrigerator
Heat Source Natural Gas
Laundry Basement
Exterior
Utilities Available Cable TV, Phone
Amenities Available Common Grounds, Tot Lots/Playground
Water Access N
Roof Type Architectural Shingle
Accessibility None
Road Frontage Private
Garage N
Building
Lot Description Interior, Front Yard, Landscaping, Rear Yard
Story 3+
Sewer Public Sewer
Water Public
Architectural Style Split Foyer
Level or Stories 3+
Additional Building Above Grade, Below Grade
Structure Type Dry Wall,Vaulted Ceilings
New Construction N
Schools
Elementary Schools Abingdon
Middle Schools Edgewood
High Schools Edgewood
School District Harford County Public Schools
Others
HOA Fee Include Common Area Maintenance,Management,Snow Removal,Trash
Senior Community No
Tax ID 01-267280
Ownership Fee Simple
SqFt Source Estimated
Acceptable Financing FHA, VA, Conventional
Listing Terms FHA, VA, Conventional
Financing FHA,VA,Conventional
Special Listing Condition Standard
Read Less
Want to know what your home might be worth? Contact us for a FREE valuation!

Our team is ready to help you sell your home for the highest possible price ASAP

Bought with Shelley R Gregory • ExecuHome Realty
GET MORE INFORMATION





