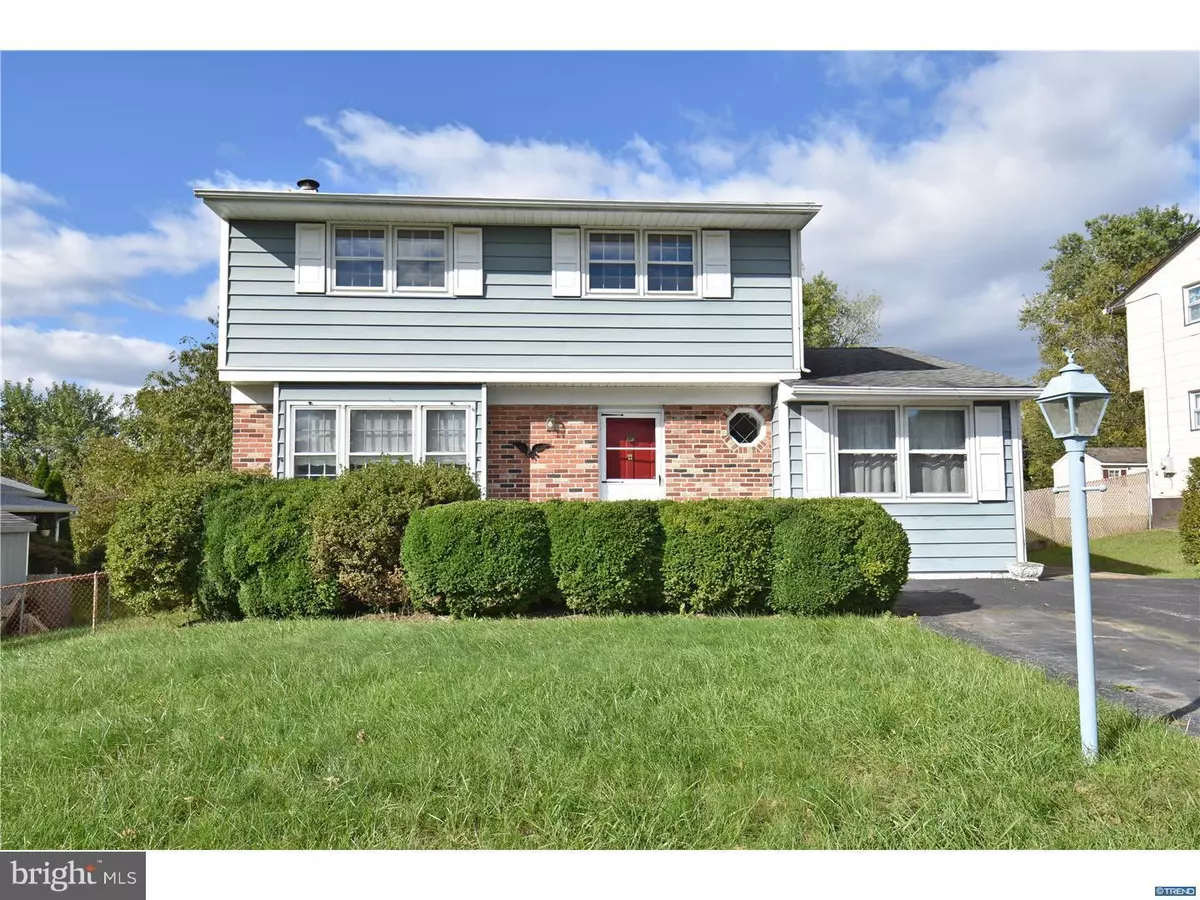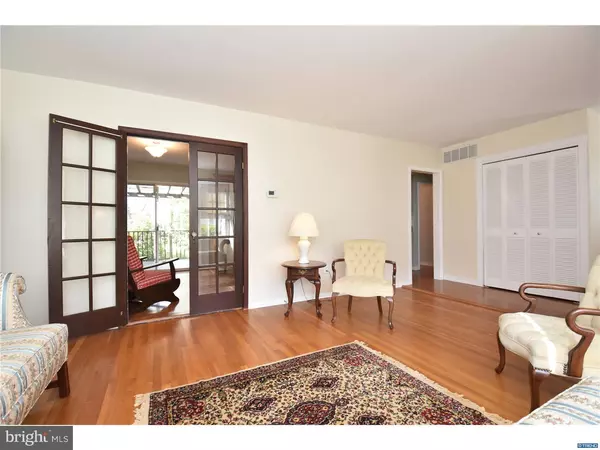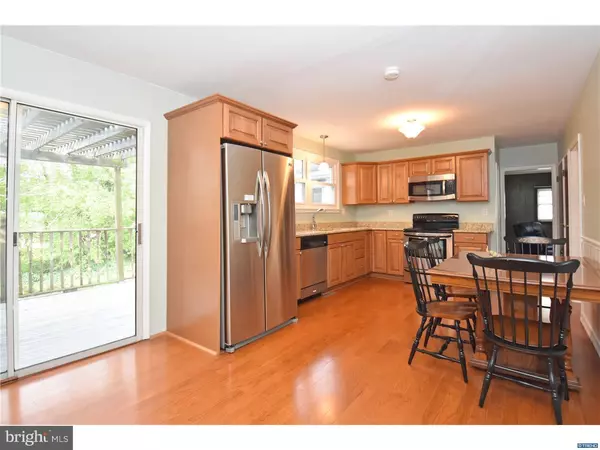$225,500
$249,900
9.8%For more information regarding the value of a property, please contact us for a free consultation.
428 BREWSTER DR Newark, DE 19711
4 Beds
2 Baths
6,534 Sqft Lot
Key Details
Sold Price $225,500
Property Type Single Family Home
Sub Type Detached
Listing Status Sold
Purchase Type For Sale
Subdivision Sycamore Gardens
MLS Listing ID 1009958878
Sold Date 02/22/19
Style Colonial,Traditional
Bedrooms 4
Full Baths 1
Half Baths 1
HOA Y/N N
Originating Board TREND
Year Built 1963
Annual Tax Amount $2,008
Tax Year 2017
Lot Size 6,534 Sqft
Acres 0.15
Property Description
Get ready to move right into this updated residence, located in the popular Sycamore Gardens community. This colonial inspired home boasts a stylish design enhanced by handsome brick accents. The open eat-in kitchen features granite countertops, hardwood flooring, updated cabinets, and pantry. Great for entertaining, the thoughtful layout between the kitchen and living room allows for easy interaction among family and guests. Further examination leads to a family room and 3-season room with walls of windows. The appeal of this home continues to the upper level which offers four bedrooms and an updated full bath. Location convenient to many restaurants, shops, downtown Newark, Route 2, I-95 and more!
Location
State DE
County New Castle
Area Newark/Glasgow (30905)
Zoning NC6.5
Rooms
Other Rooms Living Room, Primary Bedroom, Bedroom 2, Bedroom 3, Kitchen, Family Room, Bedroom 1, Other
Basement Full
Interior
Interior Features Butlers Pantry, Kitchen - Eat-In
Hot Water Electric
Heating Other
Cooling Central A/C
Flooring Fully Carpeted, Tile/Brick, Wood
Equipment Built-In Microwave, Built-In Range, Dishwasher
Fireplace N
Appliance Built-In Microwave, Built-In Range, Dishwasher
Heat Source Natural Gas
Laundry Basement
Exterior
Exterior Feature Deck(s)
Garage Spaces 3.0
Water Access N
Roof Type Pitched,Shingle
Accessibility None
Porch Deck(s)
Total Parking Spaces 3
Garage N
Building
Lot Description Front Yard, Rear Yard, SideYard(s)
Story 2
Foundation Brick/Mortar
Sewer Public Sewer
Water Public
Architectural Style Colonial, Traditional
Level or Stories 2
Additional Building Above Grade, Below Grade
New Construction N
Schools
Elementary Schools Maclary
Middle Schools Shue-Medill
High Schools Newark
School District Christina
Others
Senior Community No
Tax ID 08-060.10-167
Ownership Fee Simple
SqFt Source Assessor
Special Listing Condition Standard
Read Less
Want to know what your home might be worth? Contact us for a FREE valuation!

Our team is ready to help you sell your home for the highest possible price ASAP

Bought with Janet C. Patrick • Patterson-Schwartz-Hockessin

GET MORE INFORMATION





