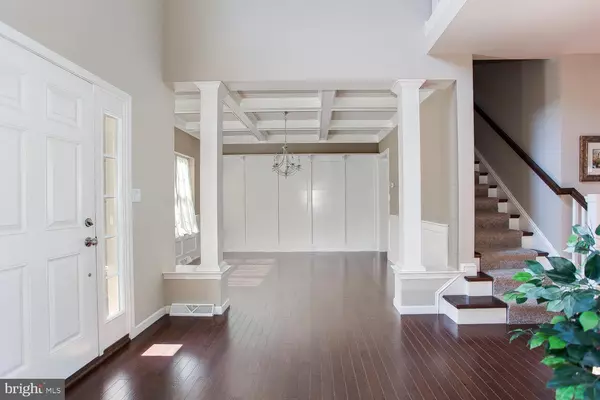$375,000
$384,900
2.6%For more information regarding the value of a property, please contact us for a free consultation.
6606 RICHMOND CT Harrisburg, PA 17111
4 Beds
3 Baths
3,552 SqFt
Key Details
Sold Price $375,000
Property Type Single Family Home
Sub Type Detached
Listing Status Sold
Purchase Type For Sale
Square Footage 3,552 sqft
Price per Sqft $105
Subdivision Stratford Woods
MLS Listing ID 1002352196
Sold Date 03/01/19
Style Traditional
Bedrooms 4
Full Baths 2
Half Baths 1
HOA Fees $8/ann
HOA Y/N Y
Abv Grd Liv Area 2,652
Originating Board BRIGHT
Year Built 2014
Annual Tax Amount $6,794
Tax Year 2018
Acres 0.44
Property Description
You are going to love this classy, comfortable, like new home situated in a cul-de-sac in popular "Stratford Woods!" Built in 2014, this great home features 4 bedrooms, 2.5 baths, a large first floor great room with a beautiful stone-faced fireplace, a formal dining room with handsome coffered ceiling and wainscoting, a great kitchen with granite counter tops, stainless steel appliances, and large breakfast area, a formal living room or study, and a 2 story foyer! There is a "nook" off of the garage for coats and shoes too! The exposed walk out lower level was recently finished (approximately 900 square feet) to make total living space close to 3500 square feet. The 4 bedrooms all have abundant closet space and there is a nice second floor laundry room for convenience. The master bathroom has a luxury bath with corner soaking tub and separate shower. Enjoy sunsets from the composite deck and enjoy the large 0.44 acre lot with some mature trees. Economical gas heat makes for very reasonable heating bills. Tasteful, neutral colors throughout....move in ready! Security system and invisible fence also convey with the home! Don't delay - a great buy in the Central Dauphin School District! Open House Sunday, September 9th from 1:00 PM to 3:00 PM. Come take a look and see the value for yourself!
Location
State PA
County Dauphin
Area Lower Paxton Twp (14035)
Zoning RESIDENTIAL
Rooms
Other Rooms Living Room, Dining Room, Primary Bedroom, Bedroom 2, Bedroom 3, Bedroom 4, Kitchen, Family Room, Great Room, Laundry, Mud Room, Bathroom 2, Primary Bathroom, Half Bath
Basement Full
Interior
Heating Forced Air
Cooling Central A/C
Heat Source Natural Gas
Exterior
Parking Features Garage - Front Entry
Garage Spaces 2.0
Fence Invisible
Water Access N
Roof Type Architectural Shingle
Accessibility None
Attached Garage 2
Total Parking Spaces 2
Garage Y
Building
Story 2
Sewer Public Sewer
Water Public
Architectural Style Traditional
Level or Stories 2
Additional Building Above Grade, Below Grade
New Construction N
Schools
School District Central Dauphin
Others
Senior Community No
Tax ID 35-047-506-000-0000
Ownership Fee Simple
SqFt Source Assessor
Security Features Security System
Acceptable Financing Cash, Conventional
Listing Terms Cash, Conventional
Financing Cash,Conventional
Special Listing Condition Standard
Read Less
Want to know what your home might be worth? Contact us for a FREE valuation!

Our team is ready to help you sell your home for the highest possible price ASAP

Bought with DAVID RIPPON • Brownstone Real Estate Co.

GET MORE INFORMATION





