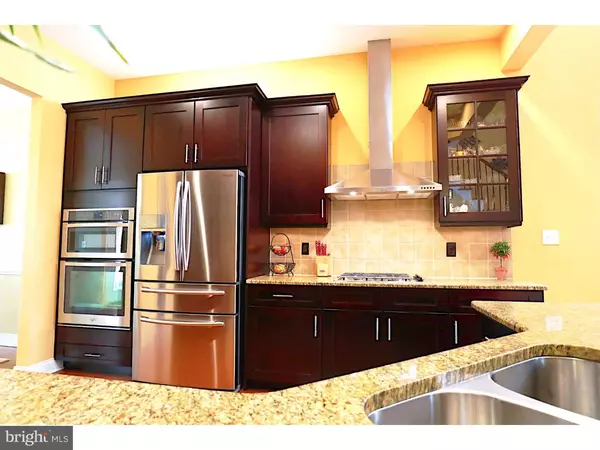$630,000
$630,000
For more information regarding the value of a property, please contact us for a free consultation.
1682 COOLIDGE WAY Yardley, PA 19067
3 Beds
3 Baths
2,388 SqFt
Key Details
Sold Price $630,000
Property Type Single Family Home
Sub Type Detached
Listing Status Sold
Purchase Type For Sale
Square Footage 2,388 sqft
Price per Sqft $263
Subdivision Regency At Yardley
MLS Listing ID 1009971930
Sold Date 02/28/19
Style Traditional
Bedrooms 3
Full Baths 3
HOA Fees $336/mo
HOA Y/N Y
Abv Grd Liv Area 2,388
Originating Board TREND
Year Built 2013
Annual Tax Amount $10,651
Tax Year 2018
Lot Dimensions 40x70
Property Description
Stunning Farmington model by Toll Brothers located in the luxurious 55 community Regency at Yardley. Home site is privately tucked away on Coolidge and within very short walking distance to the community clubhouse. Added structural options at the time of construction were carefully chosen to enhance the practical layout. Designer upgrades throughout. Gourmet kitchen boasts upgraded stainless steel Kitchen Aid appliances, trending shaker style cabinetry, 2-tier kitchen breakfast bar, granite countertops, and under cabinet lighting. The kitchen is the centerfold between the dining room which boasts an elegant walk-out bay window, and the great room showcasing the gorgeous 2-story stone fireplace. To the right of the foyer is access to laundry, full bath with walk-in shower, study, 2nd bedroom and garage. The 2-story great room can be shared (as shown) and is illuminated throughout the day with natural light. Grand master suite is just off the great room with sitting nook, tray ceiling,& large walk-in closet. The fully upgraded master features HEATED TILE FLOORS, designer tiles, and double vanity with granite top. The beautiful oak staircase with designer iron balusters leads to the loft area, generously sized 3rd bedroom and full bath. (Private guest quarters!) Worried about storage?! No need in this home! Extremely convenient and accessible walk-in attic storage from the 2nd floor expands the full length and width of the garage. There is storage space in the standard size mechanical room...but, THAT'S NOT ALL! Custom storage space wrapping behind the mechanical room was added at the time of construction! (BONUS!!!) You'll have to see it for yourself! The beautiful paver patio expands the full width of the home and is the perfect setting for entertaining or just enjoying living the luxurious, maintenance free lifestyle you absolutely deserve! Award winning clubhouse! Monthly social gatherings and activities, on-site clubhouse management M-F, 2 pools (1 indoor - with spa), fitness facility, bocce ball, tennis and pickle ball courts, locker rooms with saunas, and billiard room. Must see! Schedule your showing today!
Location
State PA
County Bucks
Area Lower Makefield Twp (10120)
Zoning R4
Rooms
Other Rooms Dining Room, Primary Bedroom, Bedroom 2, Kitchen, Bedroom 1, 2nd Stry Fam Rm, Study, Other, Attic
Main Level Bedrooms 2
Interior
Interior Features Primary Bath(s), Kitchen - Island, Butlers Pantry, Ceiling Fan(s), WhirlPool/HotTub, Stall Shower, Dining Area
Hot Water Natural Gas
Heating Forced Air, Zoned, Programmable Thermostat
Cooling Central A/C
Flooring Wood, Fully Carpeted, Tile/Brick
Fireplaces Number 1
Fireplaces Type Stone, Gas/Propane
Equipment Cooktop, Oven - Wall, Oven - Self Cleaning, Dishwasher, Refrigerator, Disposal, Built-In Microwave
Fireplace Y
Window Features Bay/Bow
Appliance Cooktop, Oven - Wall, Oven - Self Cleaning, Dishwasher, Refrigerator, Disposal, Built-In Microwave
Heat Source Natural Gas
Laundry Main Floor
Exterior
Exterior Feature Patio(s)
Parking Features Inside Access, Garage Door Opener, Oversized
Garage Spaces 5.0
Utilities Available Cable TV
Amenities Available Swimming Pool, Tennis Courts, Club House
Water Access N
Roof Type Pitched,Shingle,Metal
Accessibility None
Porch Patio(s)
Attached Garage 2
Total Parking Spaces 5
Garage Y
Building
Lot Description Corner, Level, Front Yard, Rear Yard, SideYard(s)
Story 2
Foundation Slab
Sewer Public Sewer
Water Public
Architectural Style Traditional
Level or Stories 2
Additional Building Above Grade
Structure Type Cathedral Ceilings,9'+ Ceilings
New Construction N
Schools
School District Pennsbury
Others
Pets Allowed Y
HOA Fee Include Pool(s),Common Area Maintenance,Lawn Maintenance,Snow Removal,Trash,Alarm System
Senior Community Yes
Age Restriction 55
Tax ID 20-032-229
Ownership Fee Simple
SqFt Source Estimated
Security Features Security System
Acceptable Financing Conventional, VA
Horse Property N
Listing Terms Conventional, VA
Financing Conventional,VA
Special Listing Condition Standard
Pets Allowed Case by Case Basis
Read Less
Want to know what your home might be worth? Contact us for a FREE valuation!

Our team is ready to help you sell your home for the highest possible price ASAP

Bought with Carol A Mayhew • Coldwell Banker Hearthside

GET MORE INFORMATION





