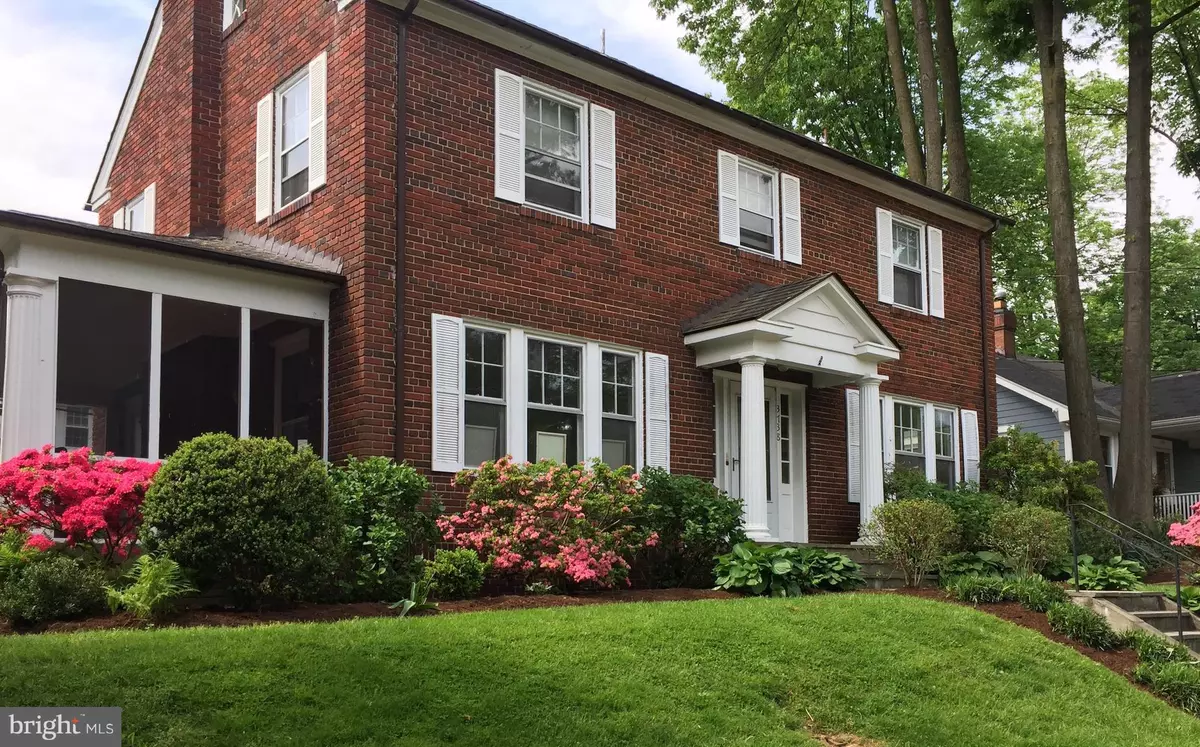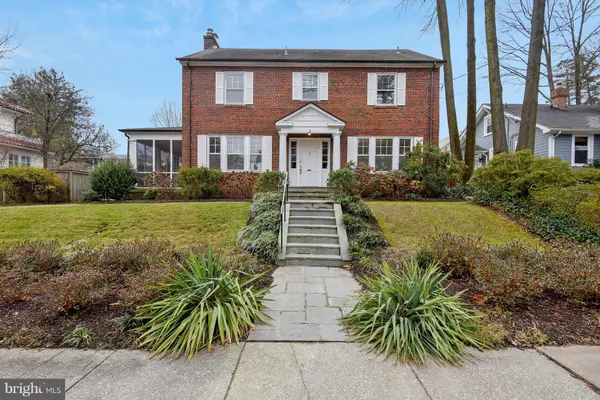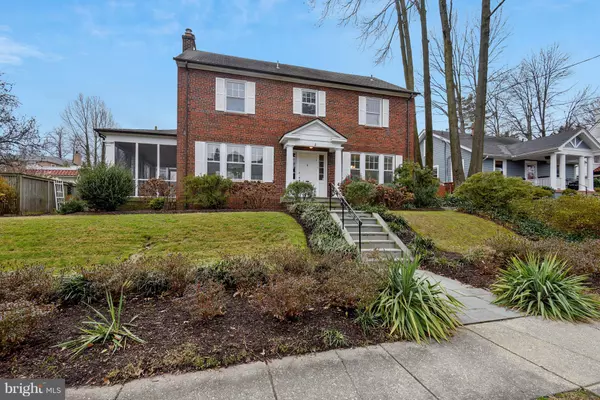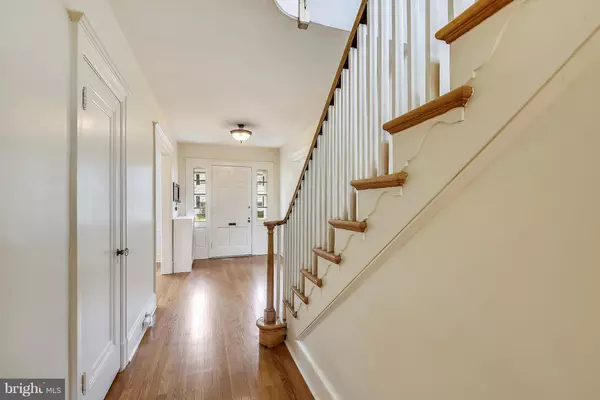$1,293,738
$1,293,738
For more information regarding the value of a property, please contact us for a free consultation.
3738 JENIFER ST NW Washington, DC 20015
5 Beds
5 Baths
3,865 SqFt
Key Details
Sold Price $1,293,738
Property Type Single Family Home
Sub Type Detached
Listing Status Sold
Purchase Type For Sale
Square Footage 3,865 sqft
Price per Sqft $334
Subdivision Chevy Chase
MLS Listing ID DCDC309436
Sold Date 03/04/19
Style Colonial
Bedrooms 5
Full Baths 4
Half Baths 1
HOA Y/N N
Abv Grd Liv Area 2,854
Originating Board BRIGHT
Year Built 1930
Annual Tax Amount $8,364
Tax Year 2019
Lot Size 5,154 Sqft
Acres 0.12
Property Description
For the first time in 2 decades this 1930 grande dame with its center hall, gracious proportions, oversized windows, and four finished floors is available for your art collection or grand piano. A screened porch stretching the full length of the living room, overlooks the sheltered rear garden in part fully fenced, bordered by an alley garage with additional parking space. Spacious (table or island sized) kitchen has an undeveloped wall facing the dining room. Possible mudroom/den or office, laundry and powder room are all to rear of kitchen. Behind these brick walls five possible bedrooms plus bonus spaces exist on 3 of four levels with four and one half baths . Located within easy reach of Politics and Prose plus the urban villages of Chevy Chase Circle and Friendship Heights.
Location
State DC
County Washington
Zoning UNKNOWN
Rooms
Other Rooms Living Room, Dining Room, Primary Bedroom, Bedroom 2, Kitchen, Den, Bedroom 1, Sun/Florida Room, Office, Storage Room, Bathroom 1, Bonus Room, Primary Bathroom, Screened Porch
Basement Connecting Stairway, Daylight, Partial, Fully Finished, Rear Entrance, Walkout Stairs, Windows
Interior
Interior Features Built-Ins, Carpet, Cedar Closet(s), Floor Plan - Traditional, Kitchen - Table Space, Recessed Lighting, Stall Shower, Upgraded Countertops, Walk-in Closet(s), Window Treatments, Wood Floors
Hot Water Natural Gas
Heating Baseboard - Electric
Cooling Central A/C
Flooring Carpet, Ceramic Tile, Concrete, Hardwood, Vinyl
Fireplaces Number 1
Fireplaces Type Brick, Equipment, Mantel(s)
Equipment Dishwasher, Disposal, Dryer - Electric, Dryer, Oven/Range - Gas, Range Hood, Refrigerator, Washer, Water Heater
Furnishings No
Fireplace Y
Window Features Screens,Storm,Wood Frame
Appliance Dishwasher, Disposal, Dryer - Electric, Dryer, Oven/Range - Gas, Range Hood, Refrigerator, Washer, Water Heater
Heat Source Electric, Natural Gas
Laundry Main Floor
Exterior
Exterior Feature Patio(s)
Parking Features Garage Door Opener
Garage Spaces 2.0
Fence Rear
Water Access N
Roof Type Composite,Slate
Accessibility None
Porch Patio(s)
Total Parking Spaces 2
Garage Y
Building
Story 3+
Sewer Public Sewer
Water Public
Architectural Style Colonial
Level or Stories 3+
Additional Building Above Grade, Below Grade
Structure Type 9'+ Ceilings,Dry Wall,Plaster Walls
New Construction N
Schools
Elementary Schools Murch
Middle Schools Deal
High Schools Jackson-Reed
School District District Of Columbia Public Schools
Others
Senior Community No
Tax ID 1875//0833
Ownership Fee Simple
SqFt Source Estimated
Security Features Electric Alarm
Acceptable Financing Cash, Conventional
Horse Property N
Listing Terms Cash, Conventional
Financing Cash,Conventional
Special Listing Condition Standard
Read Less
Want to know what your home might be worth? Contact us for a FREE valuation!

Our team is ready to help you sell your home for the highest possible price ASAP

Bought with Susan G Maguire • Washington Fine Properties, LLC

GET MORE INFORMATION





