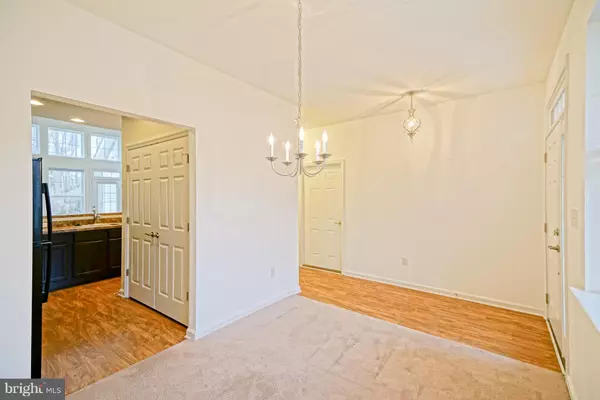$194,500
$208,500
6.7%For more information regarding the value of a property, please contact us for a free consultation.
32042 WOODS CT #42 Dagsboro, DE 19939
3 Beds
3 Baths
1,860 SqFt
Key Details
Sold Price $194,500
Property Type Condo
Sub Type Condo/Co-op
Listing Status Sold
Purchase Type For Sale
Square Footage 1,860 sqft
Price per Sqft $104
Subdivision Woodlands Of Pepper Creek
MLS Listing ID DESU129066
Sold Date 03/04/19
Style Contemporary
Bedrooms 3
Full Baths 2
Half Baths 1
Condo Fees $573/qua
HOA Y/N N
Abv Grd Liv Area 1,860
Originating Board BRIGHT
Year Built 2017
Annual Tax Amount $1,436
Tax Year 2018
Property Description
PRACTICALLY NEW! Light-filled and gorgeous 3-bedroom twin home in the desirable community of Woodlands of Pepper's Creek! This property features a spacious open floor plan with vaulted ceilings, 1st-floor master, second story loft, and more! Situated in downtown Dagsboro and just a short drive to the scenic beaches of Delaware. Call Today!
Location
State DE
County Sussex
Area Dagsboro Hundred (31005)
Zoning TN
Rooms
Other Rooms Living Room, Dining Room, Primary Bedroom, Bedroom 2, Kitchen, Foyer, Bedroom 1, Laundry, Loft, Utility Room, Bathroom 1, Primary Bathroom, Half Bath
Main Level Bedrooms 1
Interior
Interior Features Carpet, Ceiling Fan(s), Combination Kitchen/Living, Entry Level Bedroom, Floor Plan - Open, Primary Bath(s), Pantry, Recessed Lighting, Stall Shower, Walk-in Closet(s), Other
Hot Water Electric
Heating Forced Air
Cooling Central A/C
Flooring Carpet, Ceramic Tile, Vinyl
Equipment Built-In Microwave, Dishwasher, Disposal, Dryer, Oven/Range - Gas, Exhaust Fan, Washer, Water Heater, Refrigerator
Appliance Built-In Microwave, Dishwasher, Disposal, Dryer, Oven/Range - Gas, Exhaust Fan, Washer, Water Heater, Refrigerator
Heat Source Propane - Leased
Laundry Main Floor
Exterior
Parking Features Garage - Front Entry, Inside Access
Garage Spaces 3.0
Utilities Available Cable TV Available, Phone Available
Water Access N
View Garden/Lawn
Roof Type Architectural Shingle
Accessibility None
Attached Garage 1
Total Parking Spaces 3
Garage Y
Building
Lot Description Backs to Trees, Cul-de-sac
Story 2
Foundation Slab
Sewer Public Sewer
Water Public
Architectural Style Contemporary
Level or Stories 2
Additional Building Above Grade, Below Grade
Structure Type Dry Wall,Vaulted Ceilings
New Construction N
Schools
School District Indian River
Others
HOA Fee Include Common Area Maintenance,Lawn Maintenance,Snow Removal,Trash,Road Maintenance
Senior Community No
Tax ID 233-11.00-135.00-42
Ownership Fee Simple
SqFt Source Estimated
Acceptable Financing Cash, Conventional
Listing Terms Cash, Conventional
Financing Cash,Conventional
Special Listing Condition Standard
Read Less
Want to know what your home might be worth? Contact us for a FREE valuation!

Our team is ready to help you sell your home for the highest possible price ASAP

Bought with Joseph Sterner • JOE MAGGIO REALTY

GET MORE INFORMATION





