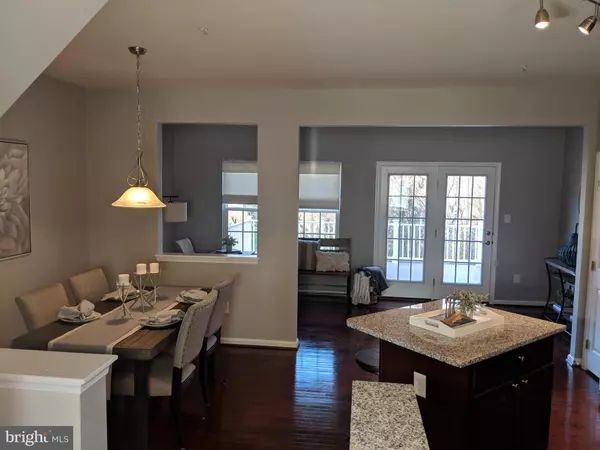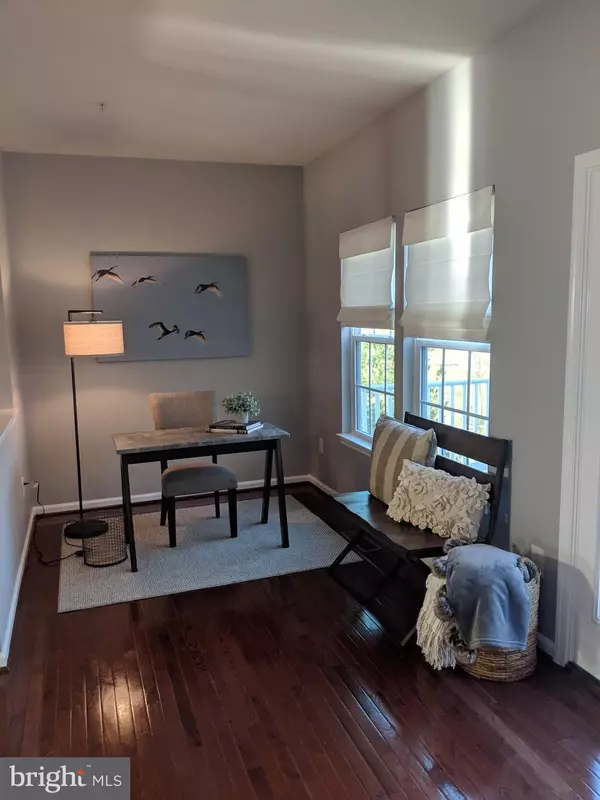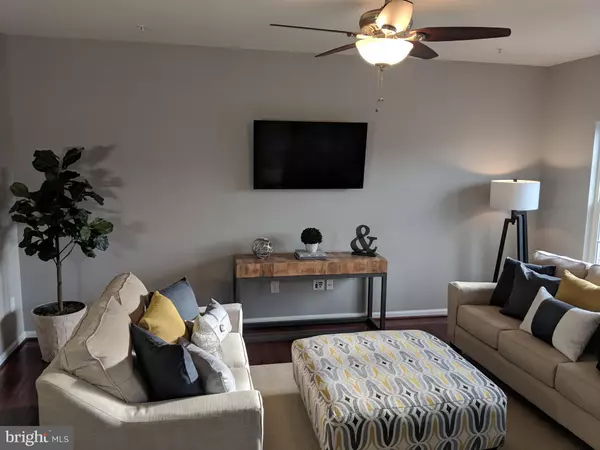$325,000
$319,990
1.6%For more information regarding the value of a property, please contact us for a free consultation.
902 HOPKINS COR Glen Burnie, MD 21060
3 Beds
3 Baths
2,220 SqFt
Key Details
Sold Price $325,000
Property Type Townhouse
Sub Type Interior Row/Townhouse
Listing Status Sold
Purchase Type For Sale
Square Footage 2,220 sqft
Price per Sqft $146
Subdivision Tanyard Springs
MLS Listing ID MDAA305812
Sold Date 03/05/19
Style Traditional
Bedrooms 3
Full Baths 2
Half Baths 1
HOA Fees $89/mo
HOA Y/N Y
Abv Grd Liv Area 2,220
Originating Board BRIGHT
Year Built 2010
Annual Tax Amount $3,376
Tax Year 2018
Lot Size 2,400 Sqft
Acres 0.06
Property Description
You feel a sense of pride as you turn into Tanyard Springs and realize, this is home. This modern, lifestyle centric community has plenty to boast about, including a club house, swimming pool, fitness center, tennis and basketball courts, dog park, community garden, and several playgrounds which are connected by walking trails. Now enter into your new home, which is tucked away on the quiet end of Hopkins Corner. No detail was spared in getting this home ready for its new owner, with fresh paint throughout, and new carpet in the lower and upper levels. Beautiful hardwood floors cover the main level and accent the brand new granite countertops and stainless appliances in your kitchen. Upstairs you'll find your master bedroom with an attached suite and wooded views, complete with tile floors, glass shower and a large soaking tub. Relax and entertain in the lower level of the home which contains a half bath, laundry room and rear slider. This spacious end unit has bump outs on every level. Plus you'll enjoy the privacy of your tree backed lot while relaxing and entertaining on your beautiful deck. Located within minutes of 695 giving you quick access to Baltimore and Fort Meade. You're going to love calling Tanyard Springs home!
Location
State MD
County Anne Arundel
Zoning R10
Rooms
Basement Fully Finished, Rear Entrance, Walkout Level
Interior
Interior Features Breakfast Area, Ceiling Fan(s), Kitchen - Island, Primary Bath(s), Pantry, Recessed Lighting, Sprinkler System, Upgraded Countertops, Wood Floors, Floor Plan - Open, Family Room Off Kitchen, Dining Area
Heating Forced Air, Heat Pump(s)
Cooling Central A/C, Heat Pump(s)
Flooring Carpet, Hardwood, Ceramic Tile, Vinyl
Equipment Built-In Microwave, Dishwasher, Dryer, Disposal, Energy Efficient Appliances, Oven/Range - Electric, Washer, Water Heater
Fireplace N
Appliance Built-In Microwave, Dishwasher, Dryer, Disposal, Energy Efficient Appliances, Oven/Range - Electric, Washer, Water Heater
Heat Source Electric, Solar
Laundry Has Laundry, Lower Floor
Exterior
Exterior Feature Deck(s)
Parking Features Garage - Front Entry, Garage Door Opener
Garage Spaces 2.0
Amenities Available Baseball Field, Basketball Courts, Bike Trail, Club House, Common Grounds, Community Center, Exercise Room, Fitness Center, Jog/Walk Path, Picnic Area, Party Room, Pool - Outdoor, Soccer Field, Swimming Pool, Tennis Courts, Tot Lots/Playground, Other
Water Access N
View Trees/Woods
Roof Type Asphalt
Accessibility Doors - Lever Handle(s), Other
Porch Deck(s)
Attached Garage 1
Total Parking Spaces 2
Garage Y
Building
Story 3+
Sewer Public Sewer
Water Public
Architectural Style Traditional
Level or Stories 3+
Additional Building Above Grade, Below Grade
Structure Type 9'+ Ceilings,Dry Wall
New Construction N
Schools
Elementary Schools Solley
Middle Schools George Fox
High Schools Northeast
School District Anne Arundel County Public Schools
Others
HOA Fee Include Health Club,Pool(s),Recreation Facility,Road Maintenance,Snow Removal,Custodial Services Maintenance,Common Area Maintenance
Senior Community No
Tax ID 020379790230753
Ownership Fee Simple
SqFt Source Assessor
Security Features Monitored,Security System,Carbon Monoxide Detector(s),Smoke Detector
Special Listing Condition Standard
Read Less
Want to know what your home might be worth? Contact us for a FREE valuation!

Our team is ready to help you sell your home for the highest possible price ASAP

Bought with Christina Weisbrod • Coldwell Banker Realty

GET MORE INFORMATION





