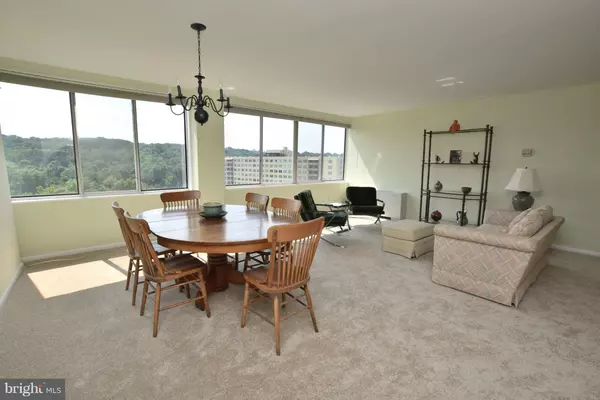$293,592
$309,000
5.0%For more information regarding the value of a property, please contact us for a free consultation.
6631 WAKEFIELD DR #903 Alexandria, VA 22307
4 Beds
3 Baths
1,834 SqFt
Key Details
Sold Price $293,592
Property Type Condo
Sub Type Condo/Co-op
Listing Status Sold
Purchase Type For Sale
Square Footage 1,834 sqft
Price per Sqft $160
Subdivision River Towers
MLS Listing ID 1001813626
Sold Date 03/08/19
Style Contemporary
Bedrooms 4
Full Baths 3
Condo Fees $906/mo
HOA Y/N N
Abv Grd Liv Area 1,834
Originating Board MRIS
Year Built 1963
Annual Tax Amount $2,262
Tax Year 2017
Property Description
Close to the "happenings" - DC culture, all types of transportation, walking & bike trails! Enjoy you own 1832 sq ft unit of 3+ BR & 3 full baths with a short walkup to the common decking overlooking the city and great views of marshland and nature! Rows of windows line every room for a wonderfully light & bright home that doesn't feel like a condo! Storage is NO issue, nor is parking! All utilities are included and the owner is helping with partial first 2 yrs of condo dues to the tune of $6816!
Location
State VA
County Fairfax
Zoning 220
Rooms
Other Rooms Living Room, Dining Room, Primary Bedroom, Bedroom 2, Bedroom 3, Kitchen
Main Level Bedrooms 4
Interior
Interior Features Breakfast Area, Dining Area, Primary Bath(s), Entry Level Bedroom, Window Treatments, Recessed Lighting, Floor Plan - Open
Hot Water Electric
Heating Radiator
Cooling Ceiling Fan(s), Central A/C
Equipment Dishwasher, Disposal, Oven/Range - Electric, Refrigerator
Fireplace N
Window Features Double Pane,Insulated
Appliance Dishwasher, Disposal, Oven/Range - Electric, Refrigerator
Heat Source Natural Gas
Laundry Common
Exterior
Community Features Alterations/Architectural Changes, Elevator Use, Moving Fees Required, Pets - Allowed, Pets - Size Restrict
Utilities Available DSL Available, Fiber Optics Available
Amenities Available Basketball Courts, Beauty Salon, Bike Trail, Club House, Common Grounds, Community Center, Elevator, Exercise Room, Jog/Walk Path, Picnic Area, Pool - Outdoor, Swimming Pool, Tennis Courts, Tot Lots/Playground, Security
Water Access N
Accessibility 2+ Access Exits, Elevator
Garage N
Building
Lot Description Backs - Parkland, Premium
Story 1
Unit Features Hi-Rise 9+ Floors
Sewer Public Sewer
Water Public
Architectural Style Contemporary
Level or Stories 1
Additional Building Above Grade
New Construction N
Schools
Elementary Schools Belle View
High Schools West Potomac
School District Fairfax County Public Schools
Others
HOA Fee Include Air Conditioning,Electricity,Ext Bldg Maint,Gas,Heat,Lawn Maintenance,Management,Insurance,Pool(s),Reserve Funds,Road Maintenance,Sewer,Snow Removal,Trash,Water
Senior Community No
Tax ID 93-2-10-2-903
Ownership Condominium
Security Features Main Entrance Lock
Special Listing Condition Standard
Read Less
Want to know what your home might be worth? Contact us for a FREE valuation!

Our team is ready to help you sell your home for the highest possible price ASAP

Bought with David L Rainey • McEnearney Associates, Inc.
GET MORE INFORMATION





