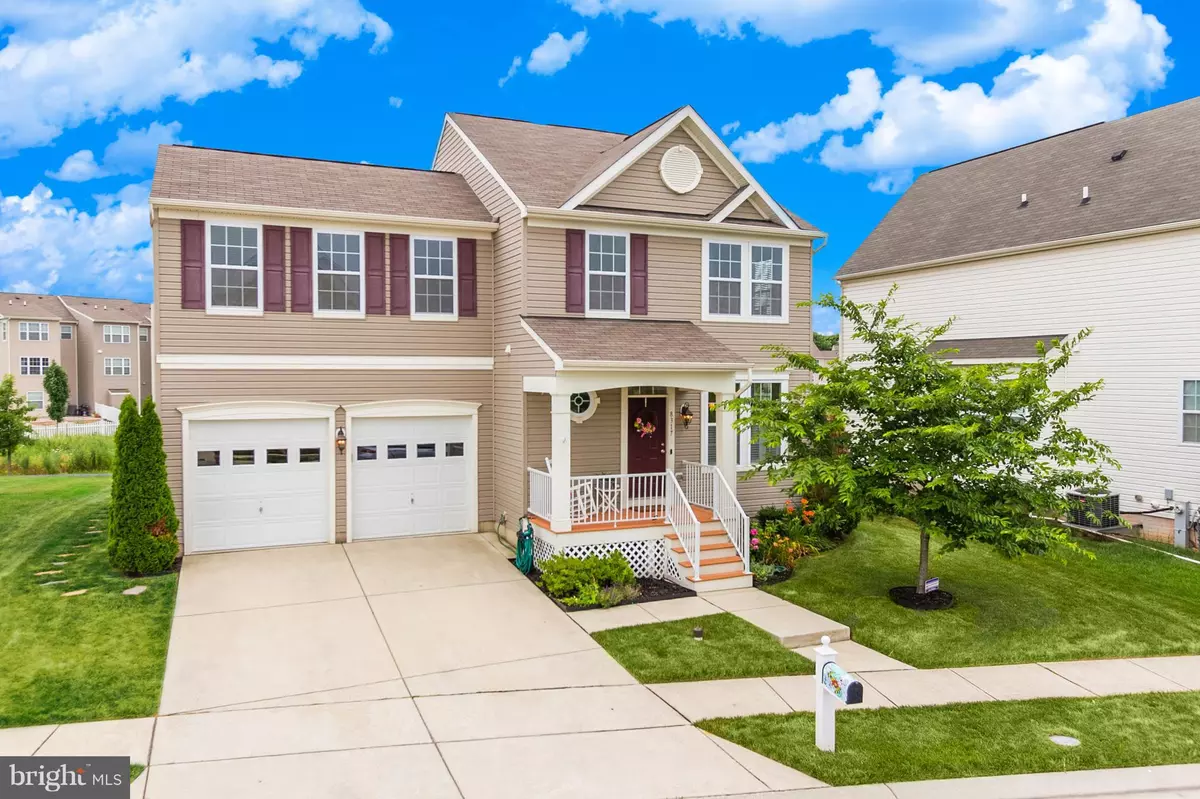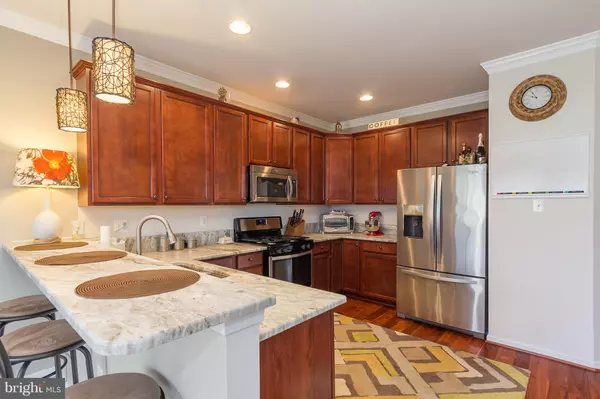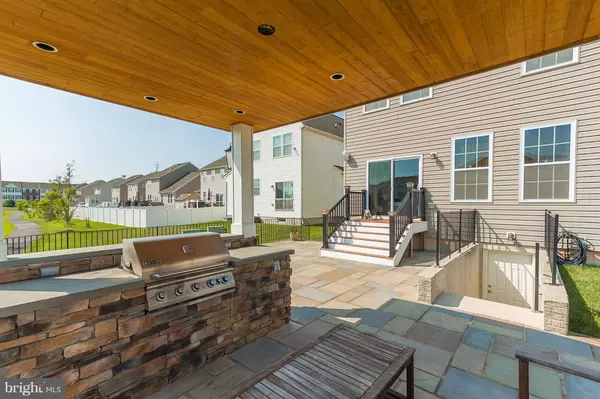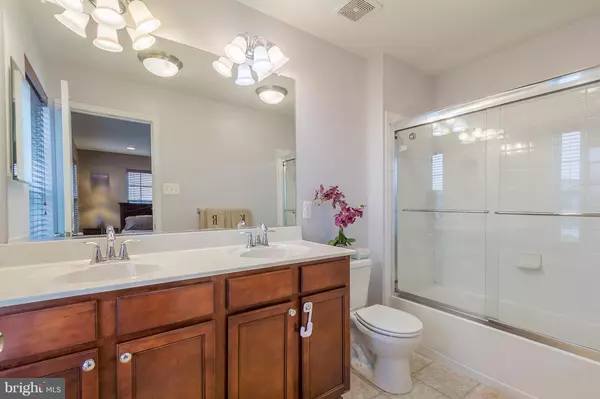$363,000
$366,000
0.8%For more information regarding the value of a property, please contact us for a free consultation.
8317 BUFFLEHEAD DR Baltimore, MD 21222
4 Beds
5 Baths
1,904 SqFt
Key Details
Sold Price $363,000
Property Type Single Family Home
Sub Type Detached
Listing Status Sold
Purchase Type For Sale
Square Footage 1,904 sqft
Price per Sqft $190
Subdivision Lakes At Stansbury Shore
MLS Listing ID MDBC308996
Sold Date 03/11/19
Style Colonial
Bedrooms 4
Full Baths 3
Half Baths 2
HOA Fees $40/mo
HOA Y/N Y
Abv Grd Liv Area 1,904
Originating Board BRIGHT
Year Built 2011
Annual Tax Amount $4,254
Tax Year 2018
Lot Size 5,980 Sqft
Acres 0.14
Property Description
JUST REDUCED!!! Bring all offers! Seller paid Home Warranty! This home has everything you could want!. Outdoor patio for entertaining,Crown molding, top of the line finishings, Kitchen w/ granite and SS, 4 BR's upstairs including master with separate tub, shower, and walk in closet. Lower level bar and ling room. Stone paver patio with fireplace and heated/cooled 2 car garage. Quiet newly built development next to the water!
Location
State MD
County Baltimore
Zoning STANSBURY
Direction Northeast
Rooms
Basement Other
Interior
Interior Features Kitchen - Country, Carpet, Combination Kitchen/Living, Crown Moldings, Dining Area, Family Room Off Kitchen, Floor Plan - Open, Floor Plan - Traditional, Primary Bath(s), Recessed Lighting, Walk-in Closet(s), Wet/Dry Bar, Window Treatments, Wood Floors, Other
Hot Water Natural Gas
Heating Forced Air
Cooling Central A/C
Flooring Ceramic Tile, Hardwood, Carpet
Equipment Built-In Microwave, Built-In Range, Dishwasher, Disposal, Dryer - Front Loading, Energy Efficient Appliances, Exhaust Fan, Icemaker, Microwave, Oven - Self Cleaning, Oven - Single, Refrigerator, Stainless Steel Appliances, Washer, Water Heater - Tankless
Fireplace N
Window Features Double Pane,Energy Efficient
Appliance Built-In Microwave, Built-In Range, Dishwasher, Disposal, Dryer - Front Loading, Energy Efficient Appliances, Exhaust Fan, Icemaker, Microwave, Oven - Self Cleaning, Oven - Single, Refrigerator, Stainless Steel Appliances, Washer, Water Heater - Tankless
Heat Source Natural Gas
Laundry Main Floor
Exterior
Exterior Feature Patio(s)
Parking Features Garage - Front Entry, Other, Inside Access, Additional Storage Area
Garage Spaces 4.0
Water Access N
Roof Type Architectural Shingle
Accessibility Other
Porch Patio(s)
Road Frontage Public
Attached Garage 2
Total Parking Spaces 4
Garage Y
Building
Story 3+
Foundation Active Radon Mitigation, Concrete Perimeter
Sewer Public Sewer
Water Public
Architectural Style Colonial
Level or Stories 3+
Additional Building Above Grade, Below Grade
Structure Type Dry Wall
New Construction N
Schools
Elementary Schools Grange
High Schools Dundalk
School District Baltimore County Public Schools
Others
HOA Fee Include Reserve Funds,Other
Senior Community No
Tax ID 04122500005537
Ownership Fee Simple
SqFt Source Estimated
Security Features Smoke Detector,Security System
Acceptable Financing Conventional, FHA, Cash, FHA 203(b), FHA 203(k), Joint Venture, VA
Horse Property N
Listing Terms Conventional, FHA, Cash, FHA 203(b), FHA 203(k), Joint Venture, VA
Financing Conventional,FHA,Cash,FHA 203(b),FHA 203(k),Joint Venture,VA
Special Listing Condition Standard
Read Less
Want to know what your home might be worth? Contact us for a FREE valuation!

Our team is ready to help you sell your home for the highest possible price ASAP

Bought with Gregory A Cullison Jr. • Cummings & Co. Realtors
GET MORE INFORMATION





