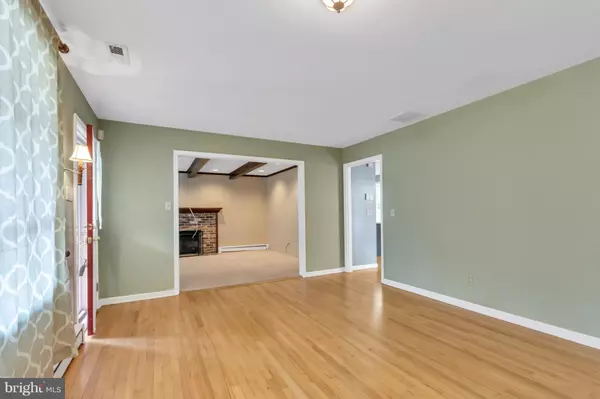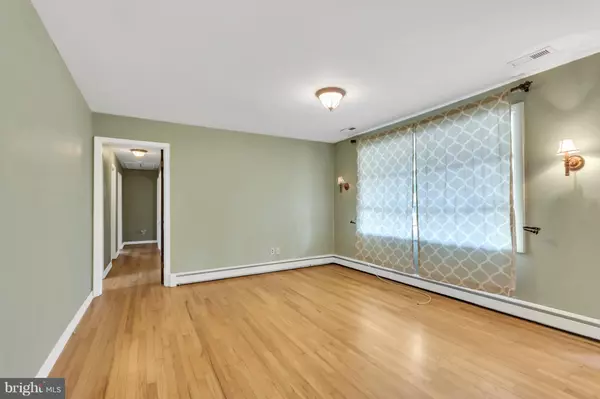$278,000
$289,900
4.1%For more information regarding the value of a property, please contact us for a free consultation.
69 OSWEGO TRL Medford Lakes, NJ 08055
4 Beds
2 Baths
1,922 SqFt
Key Details
Sold Price $278,000
Property Type Single Family Home
Sub Type Detached
Listing Status Sold
Purchase Type For Sale
Square Footage 1,922 sqft
Price per Sqft $144
Subdivision Medford Lakes
MLS Listing ID NJBL245968
Sold Date 03/07/19
Style Ranch/Rambler
Bedrooms 4
Full Baths 2
HOA Fees $35/ann
HOA Y/N Y
Abv Grd Liv Area 1,922
Originating Board BRIGHT
Year Built 1963
Annual Tax Amount $7,925
Tax Year 2018
Lot Size 10,000 Sqft
Acres 0.23
Lot Dimensions 100X100
Property Description
Beautiful rancher in the wonderful Medford Lakes! This is your opportunity to own in the Medford Lakes community! Large 4 bedroom 2 full bath rancher is waiting for you to make it your home. The beautiful hardwood floors flow throughout the home and the wood burning fireplace is just right for warming up on those chilly nights. The nostalgic lakes kitchen has a breakfast bar that is open to the immense great room with vaulted ceilings and wrap around windows. There is storage throughout this home, in the dining room, laundry/mud room, attic and pass through pantry in the kitchen. All the bedrooms are large for this community and the master bedroom has a master bath with a standing shower. The ceiling fans help with the flow and circulation of outside breezes and when the fireplace is going. Don't forget about the sprawling yard with a separate play yard. Enjoy everything that this close knit lake community has to offer! From the lakes, to the schools, to the recreational programs offered!
Location
State NJ
County Burlington
Area Medford Lakes Boro (20321)
Zoning LR
Direction Northwest
Rooms
Other Rooms Living Room, Dining Room, Primary Bedroom, Bedroom 2, Bedroom 3, Bedroom 4, Kitchen, Family Room, Den, Laundry
Main Level Bedrooms 4
Interior
Interior Features Attic, Ceiling Fan(s), Combination Kitchen/Dining, Crown Moldings, Dining Area, Entry Level Bedroom, Family Room Off Kitchen, Floor Plan - Open, Floor Plan - Traditional, Kitchen - Island, Primary Bath(s), Pantry, Recessed Lighting, Stall Shower, Upgraded Countertops, Wood Floors
Hot Water Natural Gas
Cooling Central A/C
Flooring Hardwood, Carpet, Ceramic Tile
Fireplaces Number 1
Fireplaces Type Wood, Brick
Equipment Built-In Microwave, Built-In Range, Dishwasher, Dryer, Microwave, Refrigerator, Washer
Furnishings No
Fireplace Y
Appliance Built-In Microwave, Built-In Range, Dishwasher, Dryer, Microwave, Refrigerator, Washer
Heat Source Natural Gas
Laundry Main Floor
Exterior
Parking Features Garage - Front Entry, Inside Access
Garage Spaces 4.0
Fence Privacy
Utilities Available Cable TV, Natural Gas Available, Sewer Available, Water Available
Water Access N
Roof Type Architectural Shingle
Street Surface Black Top
Accessibility None
Attached Garage 1
Total Parking Spaces 4
Garage Y
Building
Lot Description SideYard(s), Rear Yard, Level, Front Yard
Story 1
Sewer Public Sewer
Water Public
Architectural Style Ranch/Rambler
Level or Stories 1
Additional Building Above Grade, Below Grade
Structure Type Dry Wall
New Construction N
Schools
Elementary Schools Neeta School
Middle Schools Neeta School
High Schools Shawnee
School District Medford Lakes Borough Public Schools
Others
Senior Community No
Tax ID 21-30106-03762
Ownership Fee Simple
SqFt Source Assessor
Acceptable Financing FHA, Conventional, Cash, FHA 203(b), USDA, VA
Horse Property N
Listing Terms FHA, Conventional, Cash, FHA 203(b), USDA, VA
Financing FHA,Conventional,Cash,FHA 203(b),USDA,VA
Special Listing Condition Standard
Read Less
Want to know what your home might be worth? Contact us for a FREE valuation!

Our team is ready to help you sell your home for the highest possible price ASAP

Bought with Meredith A Hahn • BHHS Fox & Roach-Medford

GET MORE INFORMATION





