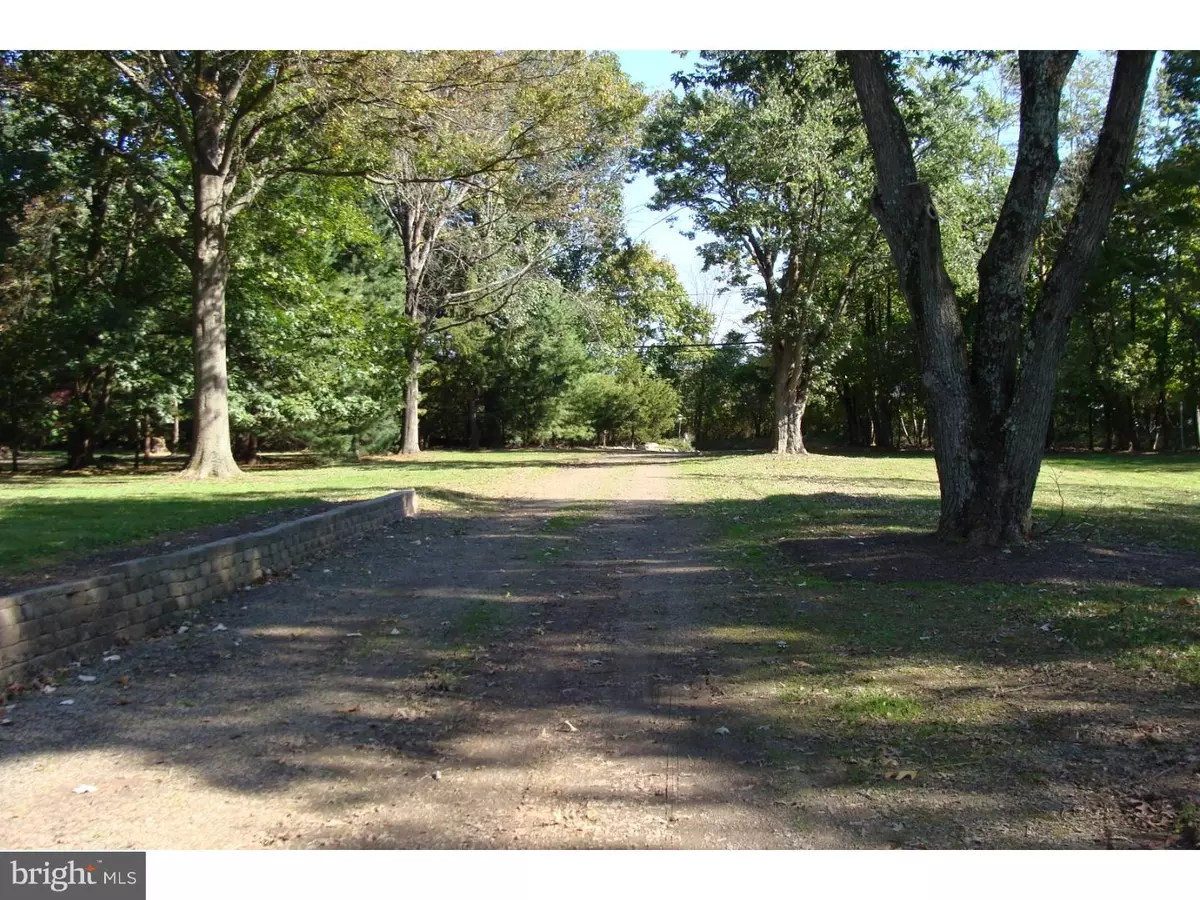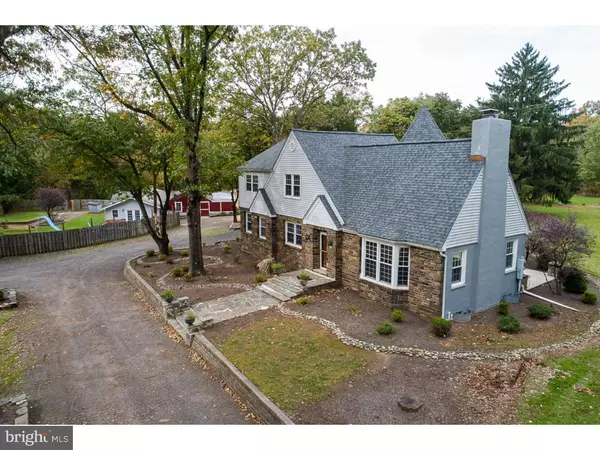$593,000
$659,500
10.1%For more information regarding the value of a property, please contact us for a free consultation.
28 TREWIGTOWN RD Line Lexington, PA 18932
4 Beds
3 Baths
2,766 SqFt
Key Details
Sold Price $593,000
Property Type Single Family Home
Sub Type Detached
Listing Status Sold
Purchase Type For Sale
Square Footage 2,766 sqft
Price per Sqft $214
Subdivision None Available
MLS Listing ID 1009993460
Sold Date 03/11/19
Style Colonial
Bedrooms 4
Full Baths 2
Half Baths 1
HOA Y/N N
Abv Grd Liv Area 2,766
Originating Board TREND
Year Built 1958
Annual Tax Amount $7,966
Tax Year 2018
Lot Size 7.030 Acres
Acres 7.03
Lot Dimensions IRREG
Property Description
Back on the Market!...due to purchaser financing issue. Everything happens for a reason... and the reason may be... it was meant for you all along! Brand new sand mound system - inground pool is now open and operating- Tucked away amidst tall trees and an impressive circular drive sits a stone front country estate of quiet elegance. Pack a lunch because you won't want to leave this 7 acres of pure paradise, including a picturesque paddock for your horses, pool house complete with kitchen, great room with wood burning stove, and 20x18 guest room and bath. The main house boasts a most impressive great room with wood cathedral ceiling, floor to ceiling stone fireplace, gleaming floors, abundant sunlit windows, turned oak staircase and balcony overlook. French doors open to dining room from the great room. The gourmet kitchen features 42" cabinetry, granite counter tops and island, stainless steel appliances, wine cooler and storage area. The breakfast area opens to a 19 x 16 deck and two patios 27 x 14 and 19 x 14. There is a 4th bedroom that could be a first floor office if preferred. The main suite features en suite bath with double bowl vanity and walk-in closet. Crown molding and neutral d cor run through out the home. Additionally, there is a charming 2 story 1 bed 2 bth cottage for au pair or relatives featuring a 20 x 10 Liv rm, kit/brkfast area and spiral stairs to 2nd flr bed rm. Full back staircase from 2nd flr leads to back patio. Barn/ garage can be configured to suit your needs, as it was once a garage, but was converted to stalls with a center aisle. Get away to ultimate living enjoyment without losing convenience, as you are close to the train, shopping, major routes, Lake Galena and Peace Valley Park.
Location
State PA
County Bucks
Area New Britain Twp (10126)
Zoning SR-2
Rooms
Other Rooms Living Room, Dining Room, Primary Bedroom, Bedroom 2, Bedroom 3, Kitchen, Bedroom 1, Laundry, Attic
Basement Full, Unfinished
Main Level Bedrooms 1
Interior
Interior Features Primary Bath(s), Kitchen - Island, Butlers Pantry, Ceiling Fan(s), Wood Stove, Water Treat System, Exposed Beams, Stall Shower, Dining Area
Hot Water Oil
Heating Hot Water
Cooling Central A/C
Flooring Fully Carpeted, Tile/Brick
Fireplaces Number 1
Fireplaces Type Stone
Equipment Cooktop, Oven - Wall, Dishwasher
Fireplace Y
Window Features Replacement
Appliance Cooktop, Oven - Wall, Dishwasher
Heat Source Oil, Electric
Laundry Main Floor
Exterior
Exterior Feature Deck(s), Patio(s)
Parking Features Garage - Rear Entry, Garage - Front Entry
Garage Spaces 4.0
Fence Other
Pool In Ground
Utilities Available Cable TV
Water Access N
Roof Type Pitched,Shingle
Accessibility None
Porch Deck(s), Patio(s)
Total Parking Spaces 4
Garage Y
Building
Lot Description Irregular, Level, Trees/Wooded, Front Yard, Rear Yard, SideYard(s)
Story 2
Sewer On Site Septic
Water Well
Architectural Style Colonial
Level or Stories 2
Additional Building Above Grade
Structure Type Cathedral Ceilings
New Construction N
Schools
School District Central Bucks
Others
Senior Community No
Tax ID 26-001-029
Ownership Fee Simple
SqFt Source Assessor
Horse Property Y
Horse Feature Paddock
Special Listing Condition Standard
Read Less
Want to know what your home might be worth? Contact us for a FREE valuation!

Our team is ready to help you sell your home for the highest possible price ASAP

Bought with Marie Kovach • Class-Harlan Real Estate

GET MORE INFORMATION





