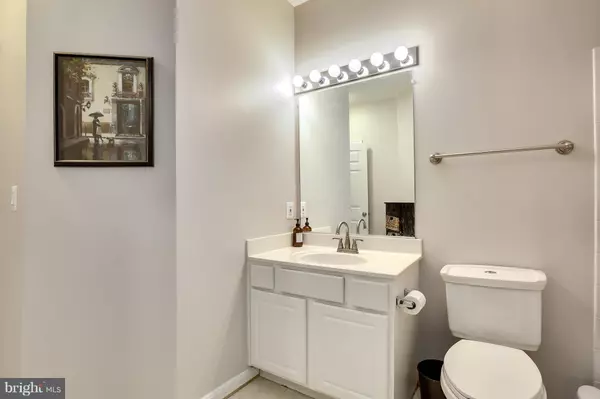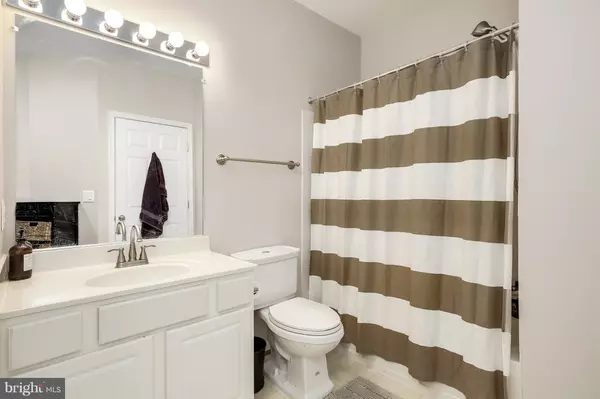$348,300
$354,900
1.9%For more information regarding the value of a property, please contact us for a free consultation.
11318 WESTBROOK MILL LN #301 Fairfax, VA 22030
2 Beds
3 Baths
1,501 SqFt
Key Details
Sold Price $348,300
Property Type Condo
Sub Type Condo/Co-op
Listing Status Sold
Purchase Type For Sale
Square Footage 1,501 sqft
Price per Sqft $232
Subdivision Westbrook Court
MLS Listing ID VAFX745074
Sold Date 03/11/19
Style Traditional
Bedrooms 2
Full Baths 2
Half Baths 1
Condo Fees $392/mo
HOA Y/N N
Abv Grd Liv Area 1,501
Originating Board BRIGHT
Year Built 1998
Annual Tax Amount $3,837
Tax Year 2018
Property Description
Fantastic opportunity to own this nicely Updated Westbrook Court two-level condo in the heart of Fairfax! Elegantly remodeled kitchen with 42" white cabinetry, SS appliances & granite countertops including expansive peninsula and large eat-in area. Living room offers vaulted ceilings and cozy gas fireplace with attractive mantle plus sliding glass door to balcony with view of community center & pool! Master bedroom & second bedroom on main level along with two full bathrooms. Convenient washer & dryer closet located at front foyer. Upper level provides spacious loft perfect for home office, crafts or gaming along with half bath. Fantastic location just off Rt 50 & Rt 29 with quick access to I-66. Just minutes to Wegman's, Fairfax Corner & Fair Oaks Mall plus plenty of dining & entertainment options! ***$1,500 seller credit toward flooring replacement!***
Location
State VA
County Fairfax
Zoning 320
Rooms
Other Rooms Living Room, Kitchen, Loft
Main Level Bedrooms 2
Interior
Interior Features Carpet, Combination Kitchen/Dining, Entry Level Bedroom, Floor Plan - Open, Kitchen - Eat-In, Kitchen - Gourmet, Kitchen - Table Space, Primary Bath(s), Upgraded Countertops, Walk-in Closet(s), Window Treatments, Wood Floors
Heating Forced Air
Cooling Central A/C
Flooring Carpet, Wood
Fireplaces Number 1
Fireplaces Type Gas/Propane, Mantel(s), Screen
Equipment Icemaker, Refrigerator, Oven/Range - Gas, Microwave, Dishwasher, Disposal, Washer, Built-In Microwave, Dryer - Electric
Fireplace Y
Window Features Double Pane,Insulated,Replacement
Appliance Icemaker, Refrigerator, Oven/Range - Gas, Microwave, Dishwasher, Disposal, Washer, Built-In Microwave, Dryer - Electric
Heat Source Natural Gas
Laundry Dryer In Unit, Main Floor, Washer In Unit
Exterior
Amenities Available Common Grounds, Community Center, Pool - Outdoor, Swimming Pool
Water Access N
Accessibility None
Garage N
Building
Story 2
Unit Features Garden 1 - 4 Floors
Sewer Public Sewer
Water Public
Architectural Style Traditional
Level or Stories 2
Additional Building Above Grade, Below Grade
Structure Type Dry Wall,9'+ Ceilings,Vaulted Ceilings
New Construction N
Schools
Elementary Schools Fairfax Villa
Middle Schools Frost
High Schools Woodson
School District Fairfax County Public Schools
Others
HOA Fee Include Common Area Maintenance,Ext Bldg Maint,Lawn Maintenance,Management,Pool(s),Recreation Facility,Reserve Funds,Road Maintenance,Snow Removal,Trash
Senior Community No
Tax ID 0562 15070301
Ownership Condominium
Acceptable Financing Cash, Conventional, FHA, VA
Listing Terms Cash, Conventional, FHA, VA
Financing Cash,Conventional,FHA,VA
Special Listing Condition Standard
Read Less
Want to know what your home might be worth? Contact us for a FREE valuation!

Our team is ready to help you sell your home for the highest possible price ASAP

Bought with Tana M Keeffe • Long & Foster Real Estate, Inc.

GET MORE INFORMATION





