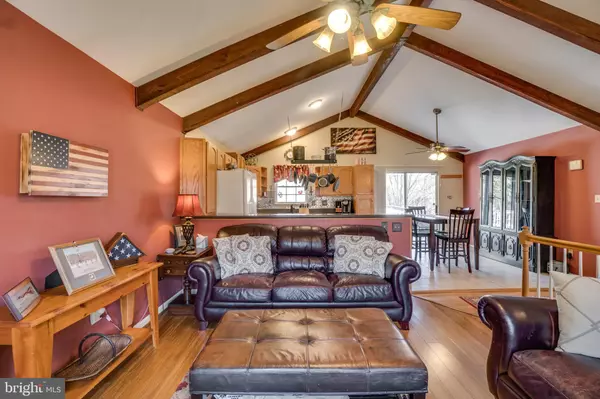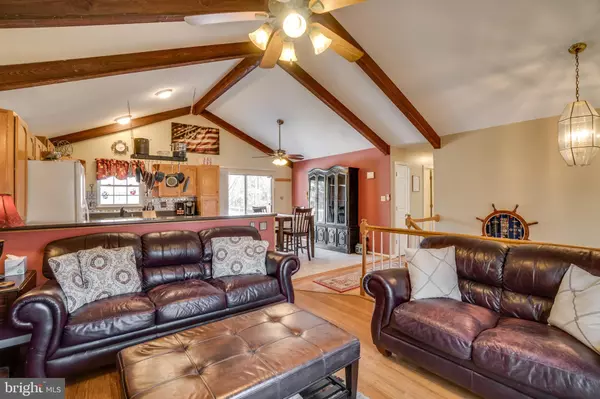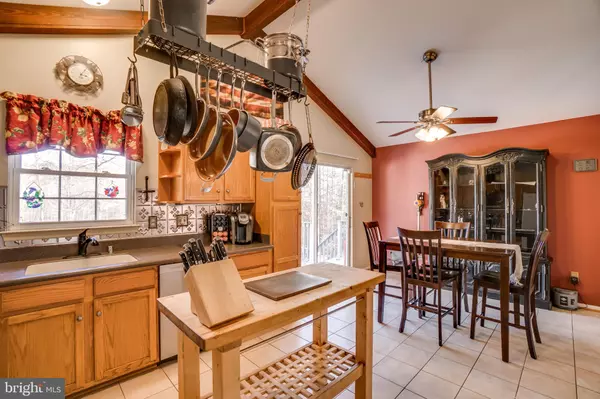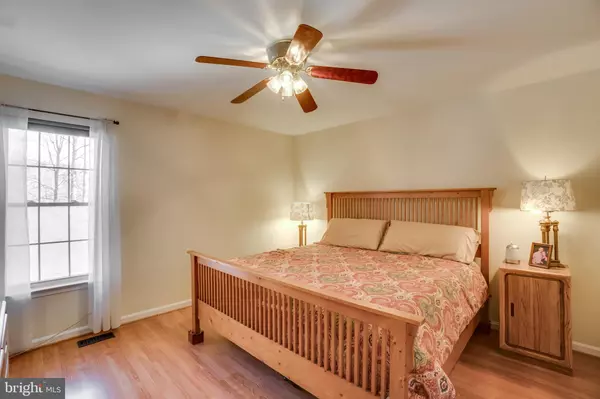$317,000
$317,000
For more information regarding the value of a property, please contact us for a free consultation.
7309 EMMA DR Spotsylvania, VA 22551
5 Beds
3 Baths
2,244 SqFt
Key Details
Sold Price $317,000
Property Type Single Family Home
Sub Type Detached
Listing Status Sold
Purchase Type For Sale
Square Footage 2,244 sqft
Price per Sqft $141
Subdivision Mansfield Park
MLS Listing ID VASP190594
Sold Date 03/11/19
Style Split Level
Bedrooms 5
Full Baths 3
HOA Y/N N
Abv Grd Liv Area 1,144
Originating Board BRIGHT
Year Built 1996
Annual Tax Amount $1,590
Tax Year 2017
Lot Size 2.010 Acres
Acres 2.01
Property Description
Outdoor enthusiast? Hobbyist? Or do you just like relaxing by the pool? This home is for you. This lovely 5 bedroom, 3 bath home is nestled on 2.01 acres. Perfect spot to entertain family and friends in the open living room and kitchen with vaulted beamed ceilings. This area leads out to your multi-leveled deck with it's retractable Sunsitter awning and pool. Spend your summer relaxing in your 14,000 gallon salt water above ground pool. Take a walk in your back yard past the deer feeding lot or archery range. Sit under the stars around a bonfire. You can always cross through your enclosed breezeway to hang out in your awesome detached 2.5 car garage and workshop. It has a shelf for your motorcycle helmet and coat rack for your jacket. The garage is pole barn construction and steel. It has electricity for all your workshop needs. This house has something for everybody.The house features bamboo flooring in the living room, ceramic tile in kitchen and all 3 bathrooms. The large downstairs rec room has a propane fireplace and attached arched door mud room that leads to the enclosed breezeway to the garage. The roof is only 3 years old. The HVAC is only two years old (18 sear, Trane unit with propane back up). Brand new pool liner. New Samsung 5 burner gas kitchen stove and new LG microwave. Well pump is 3 years old. Upgraded lighting, upgraded ceiling fans, Comcast cable and ADT security. The security cameras convey. Want to be near schools? Spotsylvania High School is 1/2 mile from the house. Near the courthouse? You are only 5 miles away. You are able to enjoy the country but still be within minutes of shopping, restaurants, historical battlefields, parks, wineries and more. Welcome home!
Location
State VA
County Spotsylvania
Zoning A3
Rooms
Other Rooms Living Room, Primary Bedroom, Bedroom 4, Bedroom 5, Kitchen, Family Room, Bathroom 2, Bathroom 3
Basement Fully Finished, Daylight, Partial, Connecting Stairway, Garage Access
Main Level Bedrooms 3
Interior
Interior Features Ceiling Fan(s), Combination Kitchen/Dining, Exposed Beams, Floor Plan - Traditional, Kitchen - Eat-In, Primary Bath(s)
Heating Other
Cooling Central A/C, Ceiling Fan(s)
Flooring Wood, Ceramic Tile, Laminated
Fireplaces Number 1
Fireplaces Type Gas/Propane
Equipment Dishwasher, Disposal, Dryer - Electric, Exhaust Fan, Microwave, Oven/Range - Gas, Refrigerator, Washer
Fireplace Y
Appliance Dishwasher, Disposal, Dryer - Electric, Exhaust Fan, Microwave, Oven/Range - Gas, Refrigerator, Washer
Heat Source Central, Electric, Propane - Leased
Laundry Lower Floor
Exterior
Exterior Feature Deck(s)
Parking Features Garage - Front Entry, Garage Door Opener, Oversized
Garage Spaces 2.0
Pool Above Ground, Saltwater
Water Access N
View Trees/Woods, Garden/Lawn
Roof Type Asphalt
Accessibility None
Porch Deck(s)
Total Parking Spaces 2
Garage Y
Building
Lot Description Backs to Trees
Story 2
Sewer Septic < # of BR
Water Well
Architectural Style Split Level
Level or Stories 2
Additional Building Above Grade, Below Grade
Structure Type Beamed Ceilings,9'+ Ceilings,Dry Wall
New Construction N
Schools
High Schools Spotsylvania
School District Spotsylvania County Public Schools
Others
Senior Community No
Tax ID 60B1-13-
Ownership Fee Simple
SqFt Source Assessor
Special Listing Condition Standard
Read Less
Want to know what your home might be worth? Contact us for a FREE valuation!

Our team is ready to help you sell your home for the highest possible price ASAP

Bought with Deanna Joy Beltran • Ulta Realty, LLC
GET MORE INFORMATION





