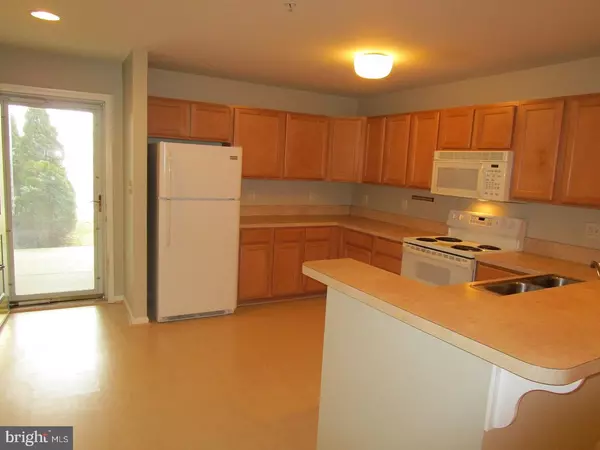$157,500
$154,900
1.7%For more information regarding the value of a property, please contact us for a free consultation.
1830 CONGRESSIONAL VILLAGE DR #3103 Middletown, DE 19709
2 Beds
2 Baths
1,050 SqFt
Key Details
Sold Price $157,500
Property Type Condo
Sub Type Condo/Co-op
Listing Status Sold
Purchase Type For Sale
Square Footage 1,050 sqft
Price per Sqft $150
Subdivision Congressional Villag
MLS Listing ID DENC416456
Sold Date 03/12/19
Style Contemporary,Unit/Flat
Bedrooms 2
Full Baths 2
Condo Fees $270/mo
HOA Y/N N
Abv Grd Liv Area 1,050
Originating Board BRIGHT
Year Built 2006
Annual Tax Amount $1,271
Tax Year 2018
Property Description
Enjoy Maintenance Free Living in this First Floor 2 Bedroom, 2 Full Bath Condo in Congressional Village at The Legends. This unit has a great open floor plan connecting the kitchen, dining room and living rooms. The large kitchen features maple cabinets with ample counter space, recessed lights, and includes all appliances. There is a bar seating area which opens to the dining area. The living room is spacious and has a lovely corner FP (gas), recessed lights and ceiling fan. Sliders open to the rear 14x10 screened porch w/ceiling fan and large covered patio, both of which offer private wooded views.The master bedroom is generously sized and has a ceiling fan, walk-in closet, and full bath including double sinks and large shower.Bedroom 2 affords maximum privacy with the nearby full bath and laundry closet (washer and dryer conveys).Lots of extras in this home - easy to care for laminate flooring, 3 ceiling fans, recessed lights, in home sprinkler system, Trane heat pump, etc.Walking distance to the Frog Hollow Golf Club, restaurant, pool, tennis courts, and tot lot. Located just minutes from Rt. 301, Rt. 896, or Rt. 1. Close to restaurants, shopping, hospitals. Airport and beaches only an hour away. Popular Appoquinimink School District. Fantastic free lifestyle! No mowing or snow removal to take care of.
Location
State DE
County New Castle
Area South Of The Canal (30907)
Zoning 23R-3
Rooms
Other Rooms Living Room, Dining Room, Primary Bedroom, Bedroom 2, Kitchen, Screened Porch
Main Level Bedrooms 2
Interior
Interior Features Carpet, Ceiling Fan(s), Combination Dining/Living, Floor Plan - Open, Primary Bath(s), Recessed Lighting, Stall Shower, Walk-in Closet(s), Window Treatments
Hot Water Electric
Heating Forced Air
Cooling Central A/C
Flooring Carpet, Vinyl, Laminated
Fireplaces Number 1
Fireplaces Type Fireplace - Glass Doors, Gas/Propane
Equipment Built-In Microwave, Built-In Range, Dishwasher, Disposal, Dryer, Exhaust Fan, Oven - Self Cleaning, Oven/Range - Electric, Refrigerator, Washer, Washer/Dryer Stacked, Water Heater
Furnishings No
Fireplace Y
Window Features Double Pane
Appliance Built-In Microwave, Built-In Range, Dishwasher, Disposal, Dryer, Exhaust Fan, Oven - Self Cleaning, Oven/Range - Electric, Refrigerator, Washer, Washer/Dryer Stacked, Water Heater
Heat Source Electric
Exterior
Utilities Available Cable TV Available
Amenities Available Club House, Elevator, Pool - Outdoor, Tennis Courts, Tot Lots/Playground
Water Access N
View Trees/Woods
Roof Type Architectural Shingle
Accessibility 2+ Access Exits, Level Entry - Main
Garage N
Building
Story 1
Unit Features Garden 1 - 4 Floors
Foundation Slab
Sewer Public Sewer
Water Public
Architectural Style Contemporary, Unit/Flat
Level or Stories 1
Additional Building Above Grade, Below Grade
Structure Type Dry Wall
New Construction N
Schools
School District Appoquinimink
Others
HOA Fee Include Common Area Maintenance,Ext Bldg Maint,Pool(s),Snow Removal
Senior Community No
Tax ID 23-029.00-145.C.3103
Ownership Condominium
Acceptable Financing Cash, Conventional
Horse Property N
Listing Terms Cash, Conventional
Financing Cash,Conventional
Special Listing Condition Standard
Read Less
Want to know what your home might be worth? Contact us for a FREE valuation!

Our team is ready to help you sell your home for the highest possible price ASAP

Bought with Amelia C Reed • RE/MAX Associates - Newark

GET MORE INFORMATION





