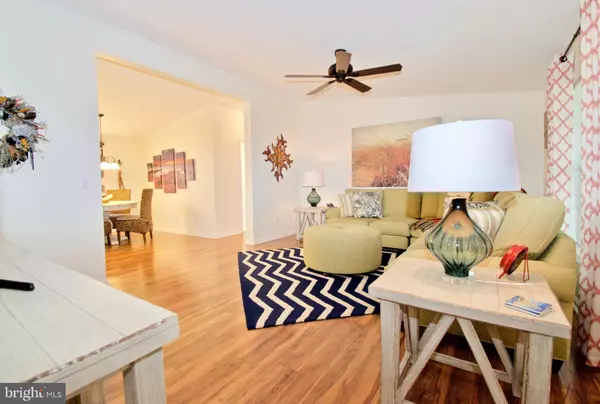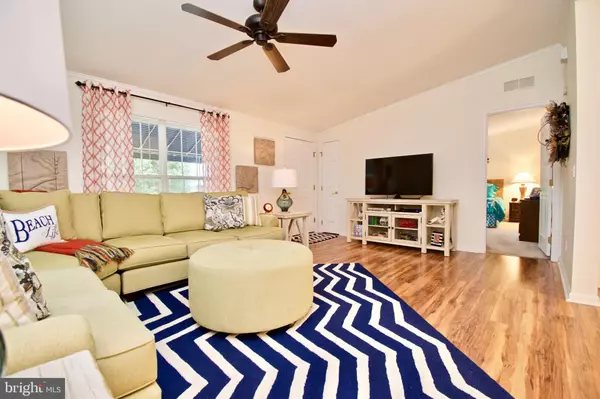$135,000
$139,900
3.5%For more information regarding the value of a property, please contact us for a free consultation.
12 DEVON LN #47426 Lewes, DE 19958
3 Beds
2 Baths
1,400 SqFt
Key Details
Sold Price $135,000
Property Type Manufactured Home
Sub Type Manufactured
Listing Status Sold
Purchase Type For Sale
Square Footage 1,400 sqft
Price per Sqft $96
Subdivision Sussex East Mhp
MLS Listing ID 1001991914
Sold Date 03/12/19
Style Modular/Pre-Fabricated
Bedrooms 3
Full Baths 2
HOA Y/N N
Abv Grd Liv Area 1,400
Originating Board BRIGHT
Land Lease Amount 498.0
Land Lease Frequency Monthly
Year Built 1999
Annual Tax Amount $389
Tax Year 2017
Property Description
Ready for your beautiful Vacation home? Just bring your bags and move right into this FULLY FURNISHED TURN KEY beach house! Just a short trip to the beach or lounge by the community swimming pool! Upon entering your vacation oasis you will be greeted by gorgeous flowing laminate flooring and the tastefully decorated Living Room. To the left takes you to the Owners Suite complete with Full Bath and Double Vanities. On the opposite end of the home you will be pleased to find the Guest Bathroom followed by two generous sized Bedrooms. Have guests to entertain... stroll to the stunning, bright Kitchen where you'll find countless cabinets with well acquainted granite countertops accented by delightful decor. This immaculate home in the heart of Lewes is anxiously awaiting new owners.... whether you want to live there year round, or seasonally.. YOUR SEARCH IS OVER!!
Location
State DE
County Sussex
Area Lewes Rehoboth Hundred (31009)
Rooms
Other Rooms Living Room, Dining Room, Bedroom 2, Bedroom 3, Kitchen, Bedroom 1, Utility Room, Bathroom 2, Primary Bathroom
Main Level Bedrooms 3
Interior
Interior Features Carpet, Ceiling Fan(s), Dining Area, Kitchen - Eat-In, Kitchen - Island, Primary Bath(s), Pantry, Skylight(s), Upgraded Countertops, Window Treatments
Hot Water Electric
Heating Forced Air
Cooling Central A/C, Ceiling Fan(s)
Flooring Carpet, Laminated, Vinyl
Equipment Built-In Microwave, Built-In Range, Dishwasher, Dryer - Electric, Oven/Range - Electric, Refrigerator, Washer, Water Heater
Furnishings Yes
Fireplace N
Window Features Replacement
Appliance Built-In Microwave, Built-In Range, Dishwasher, Dryer - Electric, Oven/Range - Electric, Refrigerator, Washer, Water Heater
Heat Source Propane - Owned
Laundry Main Floor, Washer In Unit, Dryer In Unit
Exterior
Exterior Feature Deck(s)
Garage Spaces 5.0
Utilities Available Cable TV, Electric Available, Phone Available, Propane, Sewer Available, Water Available
Amenities Available Community Center, Pool - Indoor
Water Access N
Roof Type Shingle
Accessibility 2+ Access Exits
Porch Deck(s)
Total Parking Spaces 5
Garage N
Building
Story 1
Foundation Pillar/Post/Pier
Sewer Public Sewer
Water Public
Architectural Style Modular/Pre-Fabricated
Level or Stories 1
Additional Building Above Grade, Below Grade
Structure Type Vaulted Ceilings,Dry Wall
New Construction N
Schools
Elementary Schools Lewes
Middle Schools Beacon
High Schools Cape Henlopen
School District Cape Henlopen
Others
Senior Community Yes
Age Restriction 55
Tax ID 334-05.00-165.00-47426
Ownership Land Lease
SqFt Source Estimated
Acceptable Financing Cash, Conventional
Horse Property N
Listing Terms Cash, Conventional
Financing Cash,Conventional
Special Listing Condition Standard
Read Less
Want to know what your home might be worth? Contact us for a FREE valuation!

Our team is ready to help you sell your home for the highest possible price ASAP

Bought with Melissa L Squier • Keller Williams Realty Central-Delaware

GET MORE INFORMATION





