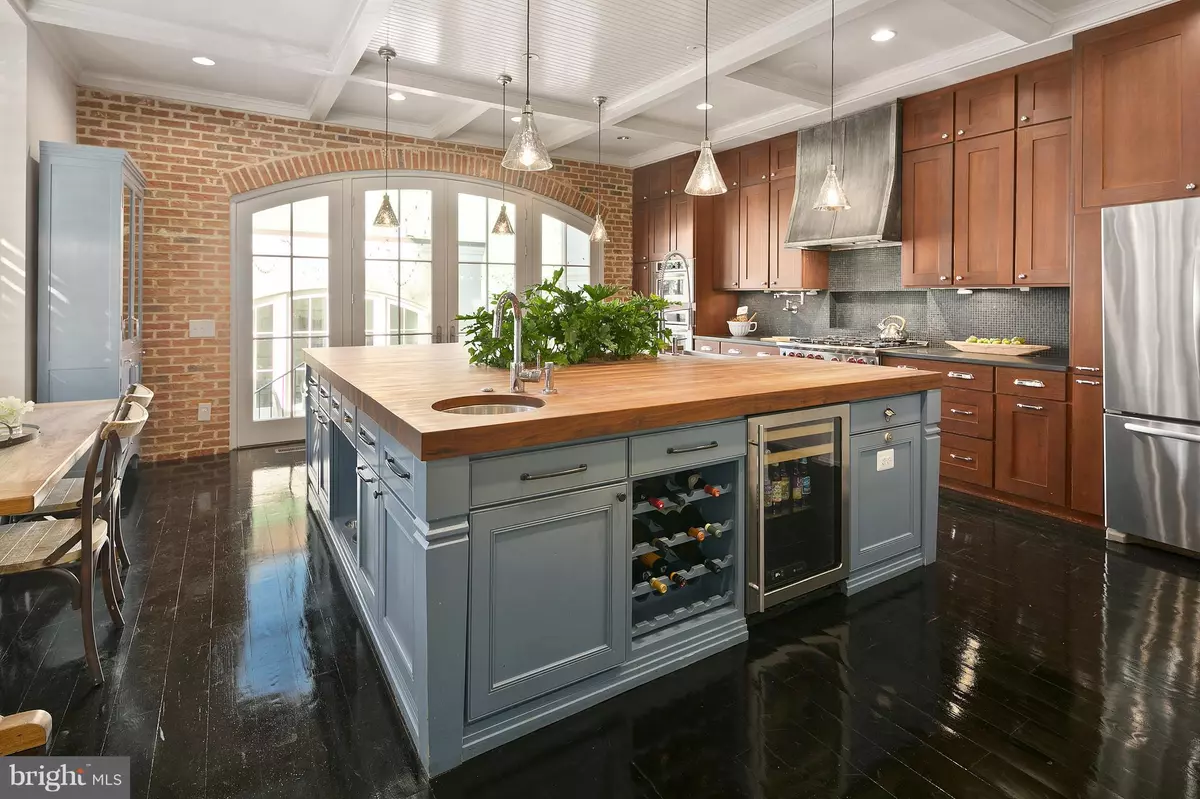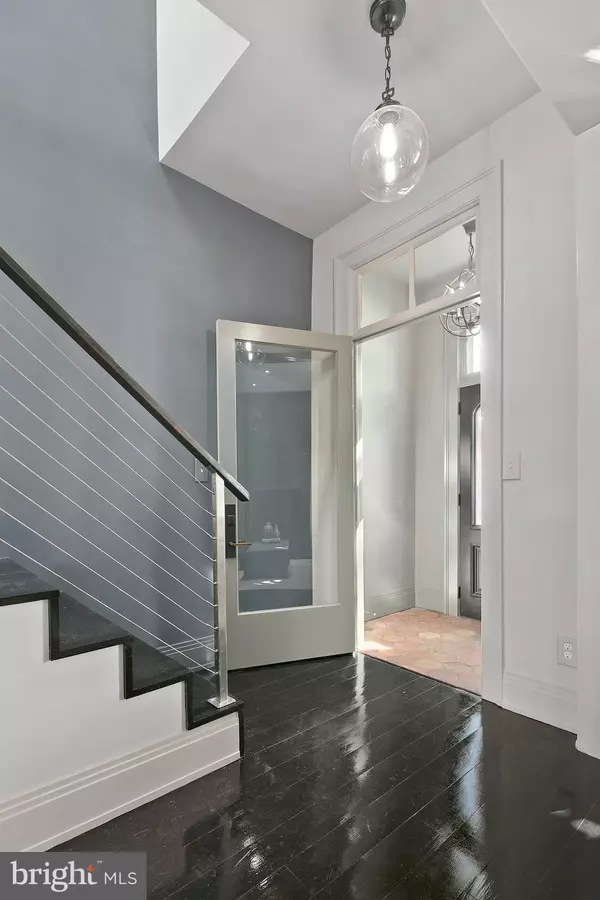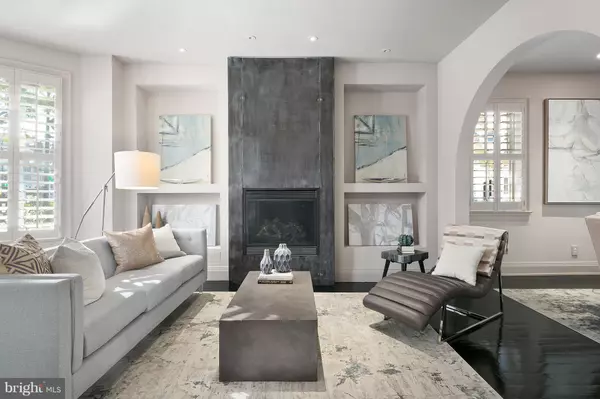$2,775,000
$2,800,000
0.9%For more information regarding the value of a property, please contact us for a free consultation.
1461 S ST NW Washington, DC 20009
6 Beds
6 Baths
3,635 SqFt
Key Details
Sold Price $2,775,000
Property Type Townhouse
Sub Type End of Row/Townhouse
Listing Status Sold
Purchase Type For Sale
Square Footage 3,635 sqft
Price per Sqft $763
Subdivision Logan Circle
MLS Listing ID DCDC347536
Sold Date 03/14/19
Style Federal
Bedrooms 6
Full Baths 5
Half Baths 1
HOA Y/N N
Abv Grd Liv Area 2,170
Originating Board BRIGHT
Year Built 1880
Annual Tax Amount $9,124
Tax Year 2017
Lot Size 2,013 Sqft
Acres 0.05
Property Description
New Price and Open Sunday! A socialite's dream in the heart of Logan Circle built with entertaining in mind. This residence can be configured to meet your unique needs as one spectacular single home or converted into as many as 3 separate residences all in one versatile package. Once home to a famous poet and playwright and her weekly literary salons, this gem consists of a 3BR/2.5BA Main House, 2BR/2BA basement & 1BR/1BA Carriage House for a total of 6 bed/5.5 bath/3 full kitchens and 4200 SF of living space. An expansive courtyard allows your parties to flow seamlessly between the main house, courtyard and Carriage House. An underground wine grotto and tasting room make this home one a kind! In addition, the expansive side lot and 3-car motor court both rarities in this neighborhood round out this special and unique residence
Location
State DC
County Washington
Zoning RF-2
Rooms
Basement Connecting Stairway, Daylight, Full, English, Full, Fully Finished, Heated, Outside Entrance, Interior Access, Rear Entrance, Space For Rooms, Windows
Interior
Interior Features Breakfast Area, Built-Ins, 2nd Kitchen, Combination Kitchen/Dining, Curved Staircase, Dining Area, Floor Plan - Traditional, Formal/Separate Dining Room, Kitchen - Gourmet, Kitchen - Island, Kitchen - Table Space, Recessed Lighting, Wet/Dry Bar, Walk-in Closet(s), Wine Storage, Wood Floors
Heating Other
Cooling Central A/C
Flooring Carpet, Ceramic Tile, Hardwood
Fireplaces Number 1
Equipment Built-In Microwave, Disposal, Dishwasher, Dryer, Freezer, Icemaker, Microwave, Oven/Range - Electric, Refrigerator, Stainless Steel Appliances, Washer
Appliance Built-In Microwave, Disposal, Dishwasher, Dryer, Freezer, Icemaker, Microwave, Oven/Range - Electric, Refrigerator, Stainless Steel Appliances, Washer
Heat Source None
Exterior
Exterior Feature Balcony, Deck(s), Patio(s), Terrace
Fence Decorative
Water Access N
View Street, City
Accessibility None
Porch Balcony, Deck(s), Patio(s), Terrace
Garage N
Building
Lot Description SideYard(s)
Story 2
Sewer Public Septic
Water Public
Architectural Style Federal
Level or Stories 2
Additional Building Above Grade, Below Grade
New Construction N
Schools
School District District Of Columbia Public Schools
Others
Senior Community No
Tax ID 0206//0025
Ownership Fee Simple
SqFt Source Assessor
Special Listing Condition Standard
Read Less
Want to know what your home might be worth? Contact us for a FREE valuation!

Our team is ready to help you sell your home for the highest possible price ASAP

Bought with Travis H Segal • Long & Foster Real Estate, Inc.

GET MORE INFORMATION





