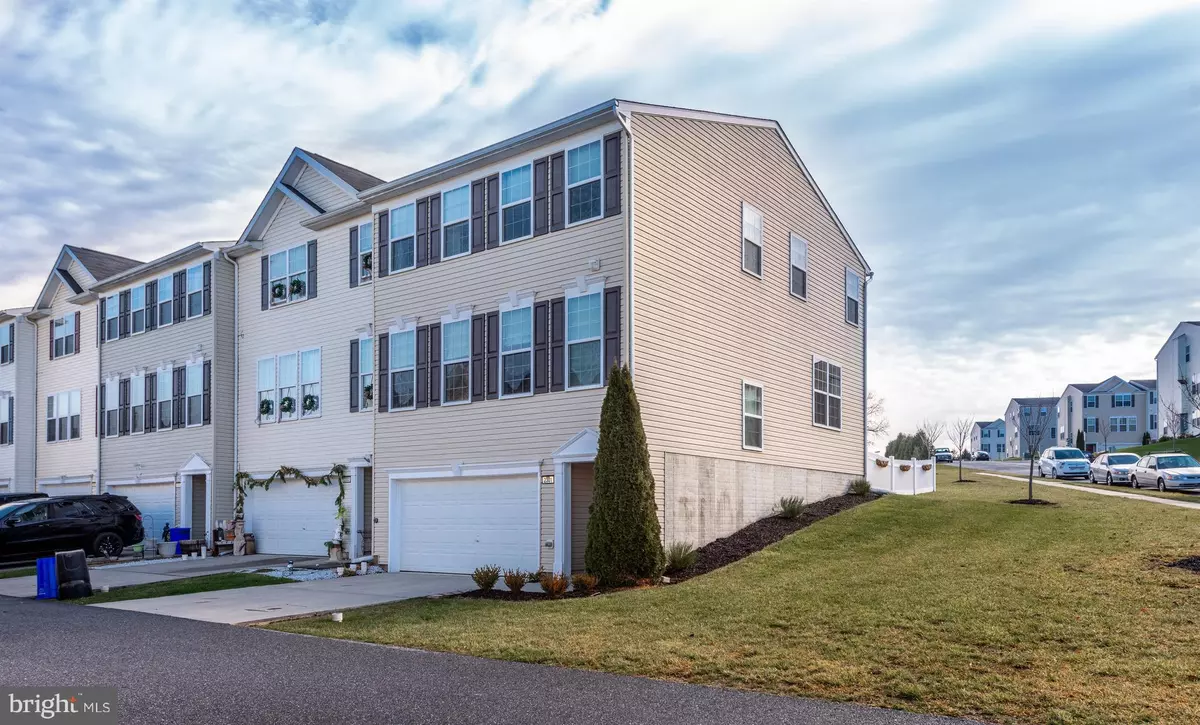$154,000
$154,900
0.6%For more information regarding the value of a property, please contact us for a free consultation.
2301 GOLDEN EAGLE DR York, PA 17408
3 Beds
3 Baths
2,330 SqFt
Key Details
Sold Price $154,000
Property Type Condo
Sub Type Condo/Co-op
Listing Status Sold
Purchase Type For Sale
Square Footage 2,330 sqft
Price per Sqft $66
Subdivision Iron Bridge Landing
MLS Listing ID PAYK105278
Sold Date 03/14/19
Style Other
Bedrooms 3
Full Baths 2
Half Baths 1
Condo Fees $85/mo
HOA Y/N N
Abv Grd Liv Area 2,048
Originating Board BRIGHT
Year Built 2009
Annual Tax Amount $5,355
Tax Year 2018
Property Description
Check out this beautifully maintained 3BR/2.5BA townhome in the Iron Bridge Landing community. This move-in ready end unit townhome has an attached 2 car garage & has been updated/freshened up throughout. On the lower level you'll find a finished basement Family Room where you can relax & watch a movie with the surround sound speaker system. Upstairs on the main level are separate living/dining rooms & a warm & inviting Kitchen w/ full island and pantry. On the top level you'll find a Master Bedroom w/ vaulted ceiling & walk-in closet and an attached Master Bath with double sinks, soaker tub, & a stall shower. An additional two bedrooms, full bath, & convenient laundry room are also on the top level. Outside is a fenced backyard that adjoins to a large open yard space. Updates include newer A/C unit, new dishwasher, new carpet, & fresh paint in the KIT/DR/Mast BR/foyer/FamRm. All appliances & a 1 year HMS home warranty come with the home purchase. What more could you need? Schedule your showing today!
Location
State PA
County York
Area West Manchester Twp (15251)
Zoning RESIDENTIAL
Rooms
Other Rooms Living Room, Dining Room, Primary Bedroom, Bedroom 2, Bedroom 3, Kitchen, Family Room, Laundry, Bathroom 2, Primary Bathroom, Half Bath
Basement Partial, Fully Finished
Interior
Interior Features Carpet, Ceiling Fan(s), Chair Railings, Formal/Separate Dining Room, Kitchen - Island, Primary Bath(s), Pantry, Stall Shower, Walk-in Closet(s)
Hot Water Electric
Heating Forced Air
Cooling Central A/C
Flooring Carpet, Vinyl
Equipment Dishwasher, Dryer, Oven/Range - Electric, Refrigerator, Washer, Water Heater
Furnishings No
Fireplace N
Window Features Insulated
Appliance Dishwasher, Dryer, Oven/Range - Electric, Refrigerator, Washer, Water Heater
Heat Source Natural Gas
Laundry Upper Floor, Has Laundry
Exterior
Parking Features Garage - Front Entry, Garage Door Opener
Garage Spaces 2.0
Fence Vinyl
Water Access N
Roof Type Asphalt
Accessibility None
Road Frontage Boro/Township
Attached Garage 2
Total Parking Spaces 2
Garage Y
Building
Lot Description Backs - Open Common Area, Rear Yard
Story 3+
Sewer Public Sewer
Water Public
Architectural Style Other
Level or Stories 3+
Additional Building Above Grade, Below Grade
Structure Type Vaulted Ceilings
New Construction N
Schools
Middle Schools West York Area
High Schools West York Area
School District West York Area
Others
HOA Fee Include Snow Removal,Common Area Maintenance
Senior Community No
Tax ID 51-000-32-0138-D0-C0145
Ownership Fee Simple
SqFt Source Estimated
Security Features Carbon Monoxide Detector(s),Smoke Detector
Acceptable Financing Cash, Conventional, VA
Horse Property N
Listing Terms Cash, Conventional, VA
Financing Cash,Conventional,VA
Special Listing Condition Standard
Read Less
Want to know what your home might be worth? Contact us for a FREE valuation!

Our team is ready to help you sell your home for the highest possible price ASAP

Bought with Rick W Shaffer • Berkshire Hathaway HomeServices Homesale Realty

GET MORE INFORMATION





