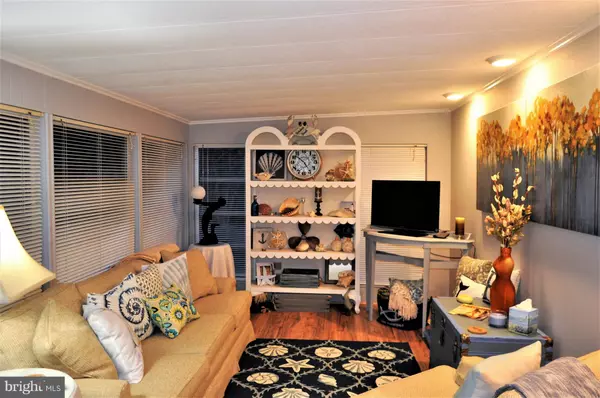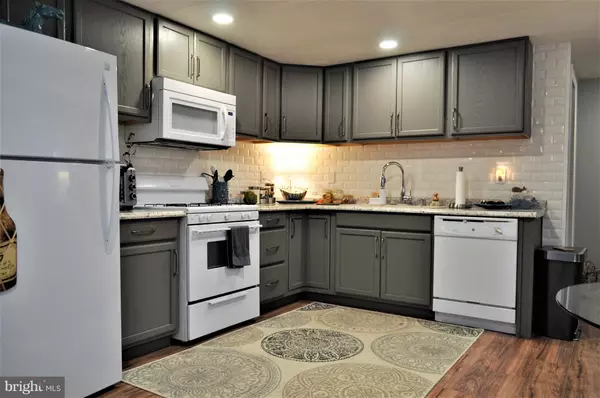$55,000
$59,900
8.2%For more information regarding the value of a property, please contact us for a free consultation.
19714 W QUEEN LN #13817 Rehoboth Beach, DE 19971
2 Beds
2 Baths
1,100 SqFt
Key Details
Sold Price $55,000
Property Type Manufactured Home
Sub Type Manufactured
Listing Status Sold
Purchase Type For Sale
Square Footage 1,100 sqft
Price per Sqft $50
Subdivision Camelot Mhp
MLS Listing ID DESU128866
Sold Date 03/15/19
Style Ranch/Rambler
Bedrooms 2
Full Baths 2
HOA Y/N N
Abv Grd Liv Area 1,100
Originating Board BRIGHT
Land Lease Amount 675.0
Land Lease Frequency Monthly
Year Built 1979
Annual Tax Amount $356
Tax Year 2018
Property Description
Check out this beach area home, beautifully staged and located in the heart of the resort area's shopping outlets, restaurants and only minutes from the boardwalk at Rehoboth Beach. New baths with tiled flooring, new heat pump ,new refrigerator, new laminate flooring, all installed last summer. Lots of storage with two storage sheds. Enjoy outdoor living with the home's two porches, one in front and one on the side of the home. The Seller is conveying a propane gas grille with the property. Community amenities include a large, in-ground swimming pool. Furniture is available on separate negotiation with the tenant. All residents must apply for admittance to the park. Application fee is $50 per resident. Up to two pets allowed.
Location
State DE
County Sussex
Area Lewes Rehoboth Hundred (31009)
Zoning GR
Rooms
Other Rooms Primary Bedroom, Bedroom 2, Kitchen, Family Room, Sun/Florida Room, Bathroom 2, Primary Bathroom
Main Level Bedrooms 2
Interior
Interior Features Attic, Ceiling Fan(s), Combination Kitchen/Dining, Entry Level Bedroom, Family Room Off Kitchen, Kitchen - Eat-In, Primary Bath(s), Recessed Lighting, Stall Shower, Window Treatments
Heating Forced Air, Heat Pump - Electric BackUp
Cooling Central A/C
Fireplace Y
Heat Source Electric
Laundry Main Floor
Exterior
Water Access N
Accessibility None
Garage N
Building
Story 1
Sewer Public Sewer
Water Public
Architectural Style Ranch/Rambler
Level or Stories 1
Additional Building Above Grade, Below Grade
New Construction N
Schools
Elementary Schools Rehoboth
Middle Schools Beacon
High Schools Cape Henlopen
School District Cape Henlopen
Others
Senior Community No
Tax ID 334-13.00-308.00-13817
Ownership Land Lease
SqFt Source Estimated
Acceptable Financing Cash
Listing Terms Cash
Financing Cash
Special Listing Condition Standard
Read Less
Want to know what your home might be worth? Contact us for a FREE valuation!

Our team is ready to help you sell your home for the highest possible price ASAP

Bought with Kelly DeMott • RE/MAX Realty Group Rehoboth

GET MORE INFORMATION





