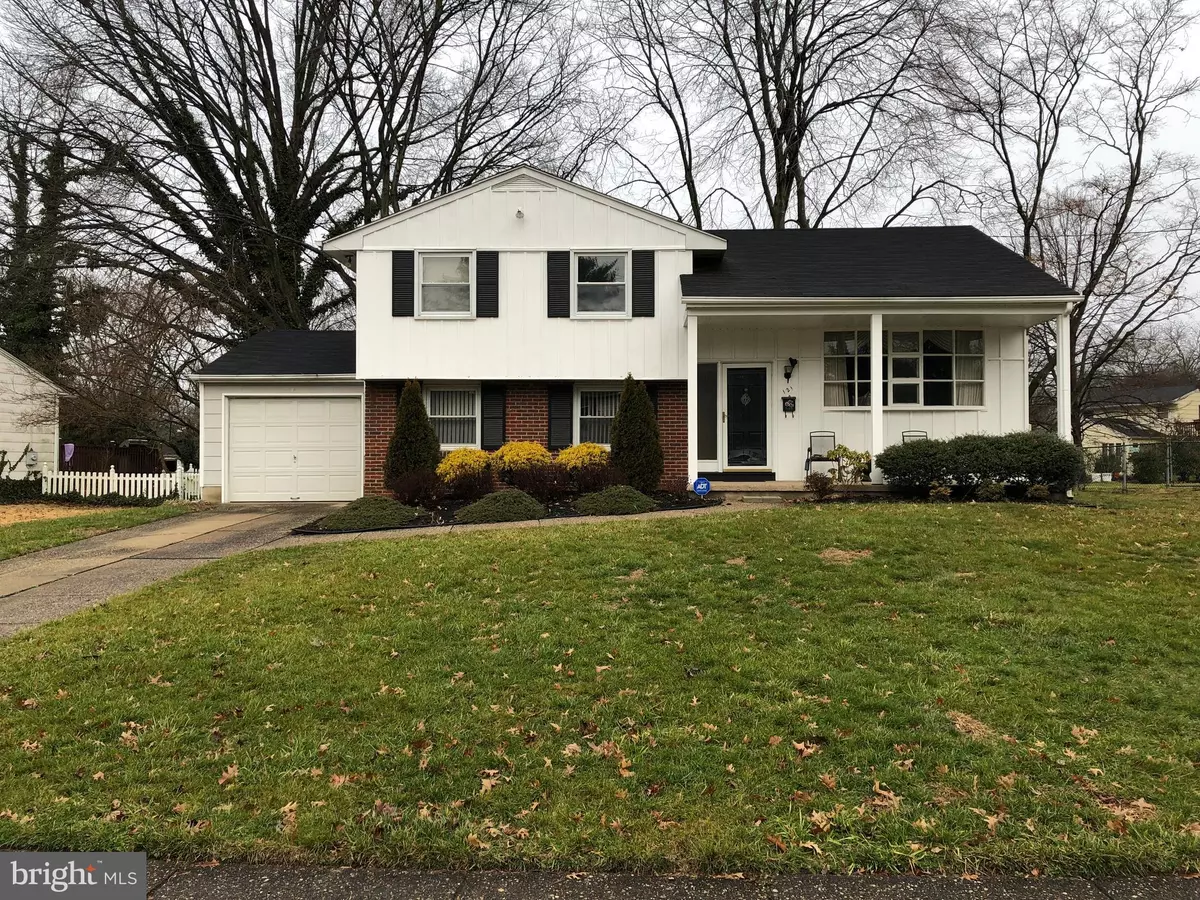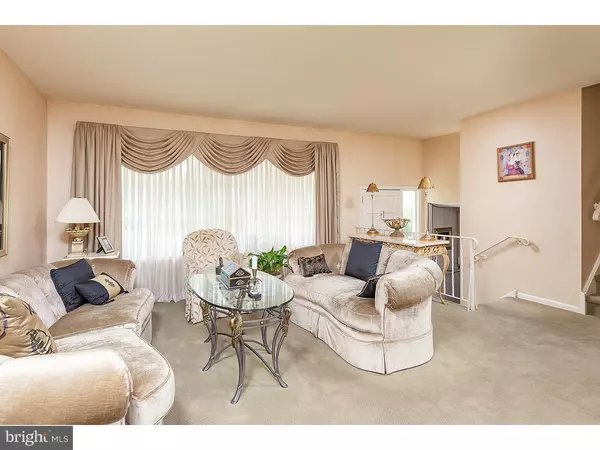$200,000
$205,000
2.4%For more information regarding the value of a property, please contact us for a free consultation.
121 ASHLEY CT Cherry Hill, NJ 08003
3 Beds
3 Baths
1,560 SqFt
Key Details
Sold Price $200,000
Property Type Single Family Home
Sub Type Detached
Listing Status Sold
Purchase Type For Sale
Square Footage 1,560 sqft
Price per Sqft $128
Subdivision Downs Farm
MLS Listing ID 1007896482
Sold Date 03/15/19
Style Colonial,Traditional,Split Level
Bedrooms 3
Full Baths 1
Half Baths 2
HOA Y/N N
Abv Grd Liv Area 1,560
Originating Board TREND
Year Built 1960
Annual Tax Amount $7,233
Tax Year 2017
Lot Size 6,384 Sqft
Acres 0.15
Lot Dimensions 56X114
Property Description
Lovely single family home in the sought out neighborhood of Downs Farm. This split level home boasts three bedrooms, first floor study, one car garage plus full basement and is situated on a nice lot on a manicured street. When you drive up to your new home to be, a lovely porch welcomes you prior to entering the home. The foyer opens to the living room and connecting dining room yielding to an excellent entertainment flow. The sunlit eat-in kitchen has a view of the backyard where you can watch everyone enjoying the outdoors. The upper level of the home has three bedrooms, all with ample closet space plus an updated full bath. The lower level of the home has a nice sized family room where you can relax at the end of the day watching TV, having a glass of wine, or just hanging out. There is a study for doing office work, school work or just hanging out and surfing the internet. To complete this level is a powder room plus there is a door leading to the back yard which has just been freshly seeded. Big ticket items - heat, air and hot water heater have been replaced within the last 5 years. Refrigerator, washer and dryer are included. I forgot to mention that there are hardwood floors on the first and second levels of the home. Excellent location to Patco high speed line, easy access to major roadways. Award winning Cherry Hill School System. This is a wonderful house to call home! --
Location
State NJ
County Camden
Area Cherry Hill Twp (20409)
Zoning RES
Rooms
Other Rooms Living Room, Dining Room, Primary Bedroom, Bedroom 2, Kitchen, Family Room, Bedroom 1, Other
Basement Full, Unfinished
Interior
Interior Features Kitchen - Eat-In
Hot Water Natural Gas
Heating Forced Air
Cooling Central A/C
Flooring Wood, Fully Carpeted
Equipment Built-In Range, Oven - Wall, Refrigerator, Disposal, Trash Compactor
Fireplace N
Appliance Built-In Range, Oven - Wall, Refrigerator, Disposal, Trash Compactor
Heat Source Natural Gas
Laundry Basement
Exterior
Exterior Feature Porch(es)
Parking Features Built In
Garage Spaces 3.0
Utilities Available Cable TV
Water Access N
Roof Type Pitched
Accessibility None
Porch Porch(es)
Attached Garage 1
Total Parking Spaces 3
Garage Y
Building
Lot Description Open, Front Yard, Rear Yard, SideYard(s)
Story Other
Sewer Public Sewer
Water Public
Architectural Style Colonial, Traditional, Split Level
Level or Stories Other
Additional Building Above Grade
New Construction N
Schools
High Schools Cherry Hill High - East
School District Cherry Hill Township Public Schools
Others
Senior Community No
Tax ID 09-00529 16-00011
Ownership Fee Simple
SqFt Source Assessor
Acceptable Financing Conventional, FHA, Cash
Listing Terms Conventional, FHA, Cash
Financing Conventional,FHA,Cash
Special Listing Condition Standard
Read Less
Want to know what your home might be worth? Contact us for a FREE valuation!

Our team is ready to help you sell your home for the highest possible price ASAP

Bought with Patrick M Gorman • BHHS Fox & Roach - Haddonfield

GET MORE INFORMATION





