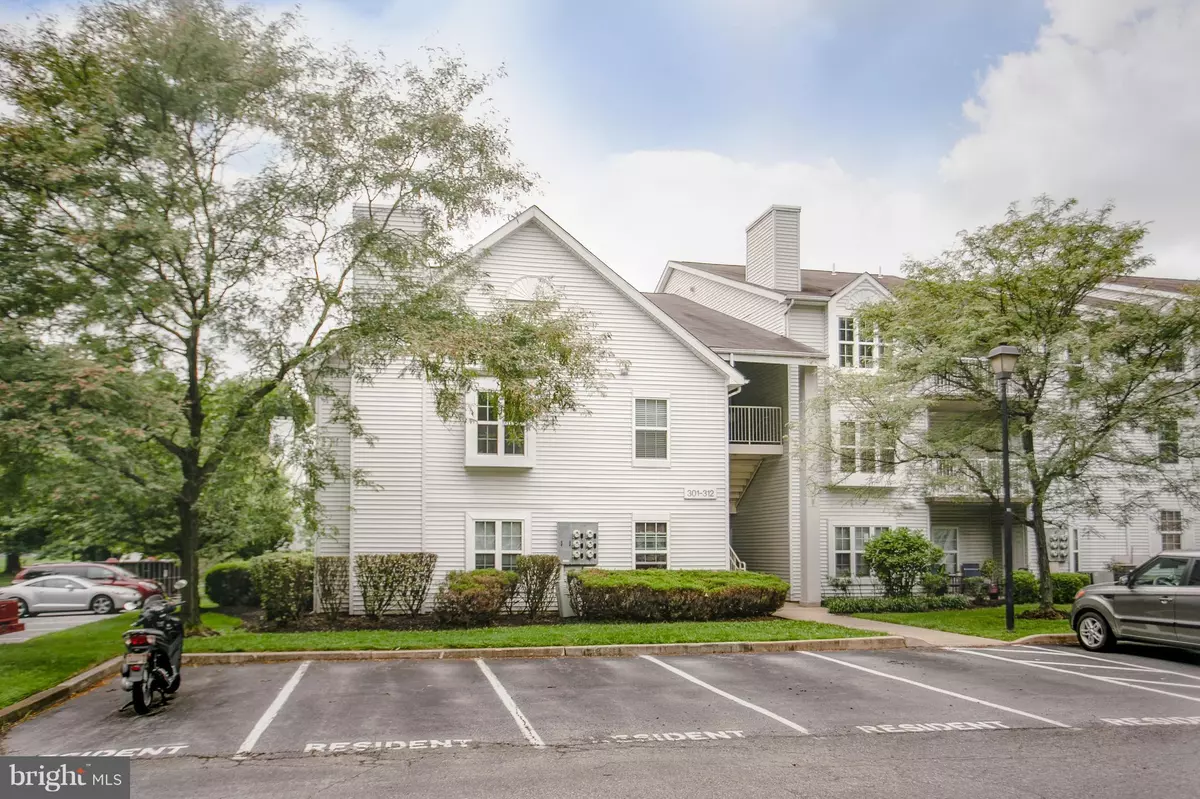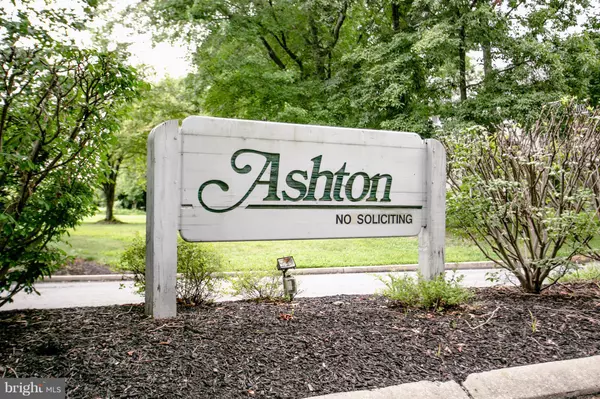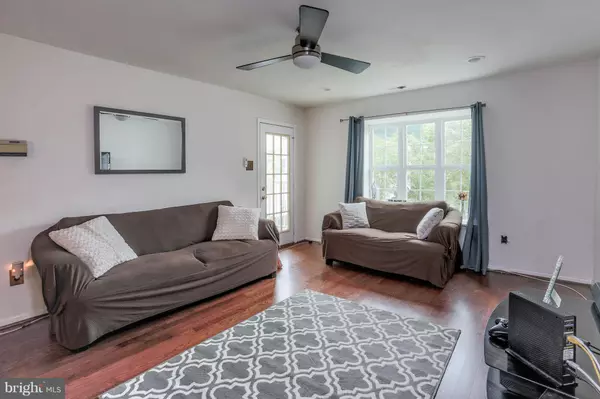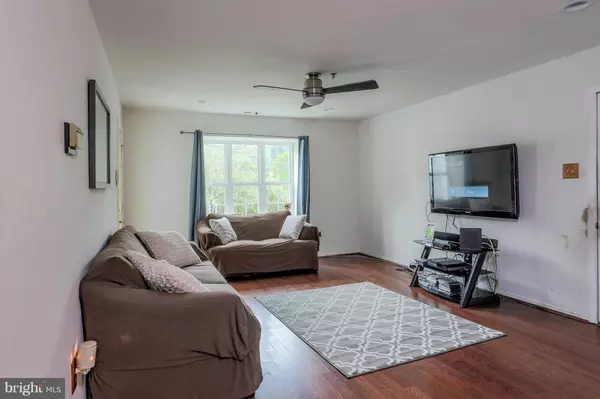$75,000
$75,000
For more information regarding the value of a property, please contact us for a free consultation.
311 STONE HURST CT New Castle, DE 19720
2 Beds
2 Baths
Key Details
Sold Price $75,000
Property Type Condo
Sub Type Condo/Co-op
Listing Status Sold
Purchase Type For Sale
Subdivision Ashton Condo
MLS Listing ID DENC336808
Sold Date 03/14/19
Style Unit/Flat
Bedrooms 2
Full Baths 2
Condo Fees $283/mo
HOA Y/N N
Originating Board BRIGHT
Year Built 1988
Annual Tax Amount $1,134
Tax Year 2018
Property Description
GARDEN STYLE CONDO providing carefree living! Ready to move in, being freshly painted with new carpet installed. Minimal maintenance wood flooring; bright living room with box bay window and balcony access; separate dining room with passthrough window to a fully equipped galley kitchen with stainless steal appliances; and in-unit washer and dryer included! Generous size bedrooms with their own bathroom. No need to take care of lawn work or exterior maintenance. Walking path steps away, and minutes away from shopping, eateries, and interstate arteries. Put this on your tour today!
Location
State DE
County New Castle
Area New Castle/Red Lion/Del.City (30904)
Zoning NCAP
Rooms
Other Rooms Living Room, Dining Room, Bedroom 2, Kitchen, Bedroom 1
Main Level Bedrooms 2
Interior
Hot Water Electric
Heating Heat Pump(s)
Cooling Central A/C
Flooring Carpet, Vinyl
Equipment Dishwasher, Microwave, Refrigerator, Oven - Single, Washer/Dryer Stacked, Water Heater, Stove
Fireplace N
Appliance Dishwasher, Microwave, Refrigerator, Oven - Single, Washer/Dryer Stacked, Water Heater, Stove
Heat Source Electric
Exterior
Amenities Available Club House, Tennis Courts, Swimming Pool
Water Access N
Roof Type Pitched,Shingle
Accessibility None
Garage N
Building
Story 1
Unit Features Garden 1 - 4 Floors
Sewer Public Sewer
Water Public
Architectural Style Unit/Flat
Level or Stories 1
Additional Building Above Grade, Below Grade
New Construction N
Schools
School District Colonial
Others
HOA Fee Include Common Area Maintenance,Ext Bldg Maint,Lawn Maintenance,Sewer,Snow Removal,Trash,Water
Senior Community No
Tax ID 10-029.30-125.C.0311
Ownership Condominium
Acceptable Financing Cash, Conventional
Listing Terms Cash, Conventional
Financing Cash,Conventional
Special Listing Condition Standard
Read Less
Want to know what your home might be worth? Contact us for a FREE valuation!

Our team is ready to help you sell your home for the highest possible price ASAP

Bought with Karen H Stephens-Johnson • Long & Foster Real Estate, Inc.

GET MORE INFORMATION





