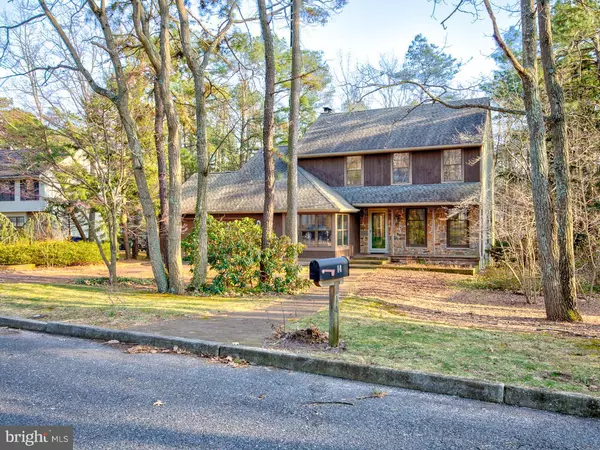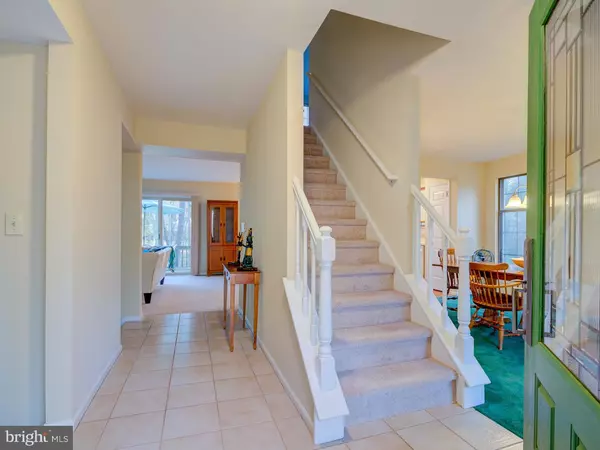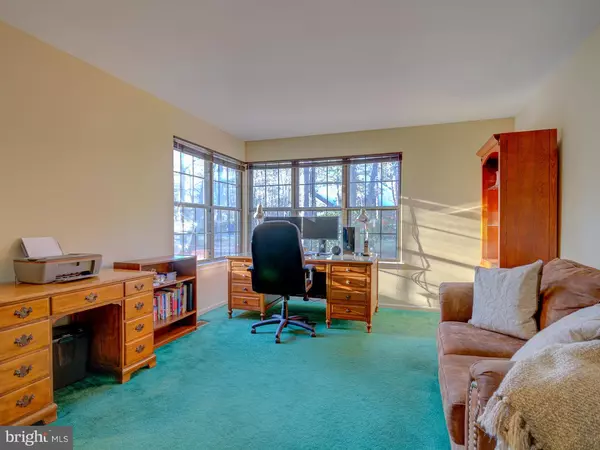$332,000
$339,900
2.3%For more information regarding the value of a property, please contact us for a free consultation.
14 CHADWICK DR Voorhees, NJ 08043
4 Beds
3 Baths
0.37 Acres Lot
Key Details
Sold Price $332,000
Property Type Single Family Home
Sub Type Detached
Listing Status Sold
Purchase Type For Sale
Subdivision Sturbridge Lakes
MLS Listing ID NJCD295572
Sold Date 03/18/19
Style Colonial
Bedrooms 4
Full Baths 2
Half Baths 1
HOA Fees $32/ann
HOA Y/N Y
Originating Board BRIGHT
Year Built 1984
Annual Tax Amount $9,906
Tax Year 2018
Lot Size 0.370 Acres
Acres 0.37
Property Description
Here is an opportunity to live in the sought Sturbridge Lakes community. The best value in the lake community!This colonial home is set on a flat lot on one of the nicest streets in the community. This Wynfield II model has a stone front with covered porch. As you enter through the newer front door you will be pleased to see the neutral ceramic flooring and freshly painted walls in today's neutrals. The formal living room is nicely sized and has a lot of natural light from the oversized corner windows. The room has been freshly painted. The current owners are using this as a home office. The formal dining room has been freshly painted and has 2 floor to ceiling windows letting in natural light to the room. The dining room is conveniently located off the kitchen which makes it great for serving. The kitchen has plenty of cabinets and counter space. The triple windows with window seat add natural light and adds additional seating area. The eat in kitchen has plenty of room for a nice size kitchen table. The windows overlook the private flat backyard. The kitchen and family room floor plan is ideal as they are open to each other. A brick wood burning fireplace has a beautiful wood surround. The fireplace is highlighted by recessed lighting. The family room has been freshly painted and has plus newer neutral carpet. The stairs leading to the 2nd floor have been recently carpeted and freshly painted in neutral shades. The double doors lead to the master suite that is very nicely sized and neutrally decorated. The back wall has grass cloth a terrific accent. The master bath has double sinks, a soaking tub and a frameless glass shower door. The skylight over the tub adds an abundance of natural light to this bath. The master suite also has a walk in closet. The main bath is located adjacent to the other 3 bedrooms. The other 3 bedrooms are generously sized and neutrally decorated. The full basement has higher ceilings and is awaiting your finishing touches. The deck is located of the family room and has plenty of room for a table and grill for your outdoor entertaining. The large private flat backyard is rare to find in the community. This yard has plenty of room for a pool, play area and outdoor activities. Sturbridge Lakes has 2 beaches for swimming, fishing and relaxing. There are activities, playgrounds and tennis courts. The elementary school is also located in the community.
Location
State NJ
County Camden
Area Voorhees Twp (20434)
Zoning RD2
Rooms
Other Rooms Living Room, Dining Room, Bedroom 2, Bedroom 3, Bedroom 4, Kitchen, Family Room, Bedroom 1, Laundry
Basement Unfinished
Interior
Heating Forced Air
Cooling Central A/C
Heat Source Natural Gas
Exterior
Parking Features Garage - Front Entry
Garage Spaces 2.0
Water Access N
Accessibility None
Attached Garage 2
Total Parking Spaces 2
Garage Y
Building
Story 2
Sewer Public Sewer
Water Public
Architectural Style Colonial
Level or Stories 2
Additional Building Above Grade, Below Grade
New Construction N
Schools
School District Eastern Camden County Reg Schools
Others
Senior Community No
Tax ID 34-00229 21-00011
Ownership Fee Simple
SqFt Source Assessor
Special Listing Condition Standard
Read Less
Want to know what your home might be worth? Contact us for a FREE valuation!

Our team is ready to help you sell your home for the highest possible price ASAP

Bought with Marianne Teresa Twist • Keller Williams Realty - Cherry Hill

GET MORE INFORMATION





