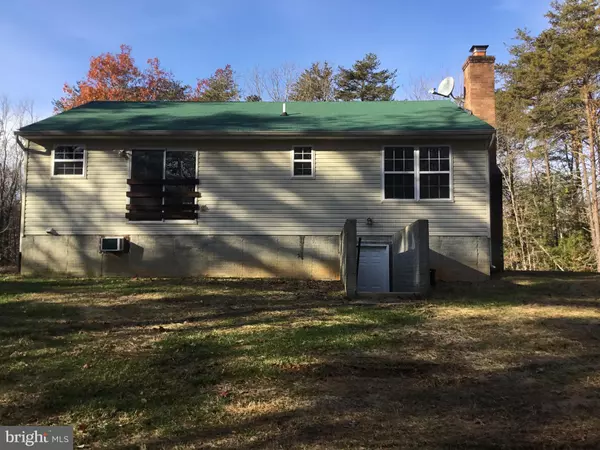$254,900
$254,900
For more information regarding the value of a property, please contact us for a free consultation.
10910 MARYLAND POINT RD Nanjemoy, MD 20662
3 Beds
2 Baths
1,120 SqFt
Key Details
Sold Price $254,900
Property Type Single Family Home
Sub Type Detached
Listing Status Sold
Purchase Type For Sale
Square Footage 1,120 sqft
Price per Sqft $227
Subdivision Nanjemoy
MLS Listing ID MDCH127988
Sold Date 03/15/19
Style Ranch/Rambler
Bedrooms 3
Full Baths 2
HOA Y/N N
Abv Grd Liv Area 1,120
Originating Board BRIGHT
Year Built 2002
Annual Tax Amount $2,975
Tax Year 2018
Lot Size 4.400 Acres
Acres 4.4
Property Description
Situated on a beautifully secluded lot, and nestled amongst the trees on over 4 acres, this newly renovated 3 bedroom, 2 bath Rambler is a great place for the home buyer looking for peace, quiet and privacy featuring panoramic views of nature! All of the rooms are a nice size, and the kitchen features stainless appliances, a pantry and plenty of work space. There's also room for your design ideas in the unfinished basement which has a wood burning fireplace. The yard is mostly wooded, but there is enough cleared space for outdoor entertaining and recreation activities. This home is also perfect for the boater or jet skier in the house because it is close to several waterways; Nanjemoy Creek to the east and north, and the Potomac River to the south and west. A boat ramp is located on Nanjemoy Creek with plenty of space for boat trailers. 100% Financing is available via USDA and FHA. See the 3 D Virtual Tour for more details!
Location
State MD
County Charles
Zoning AC
Rooms
Other Rooms Living Room, Bedroom 2, Bedroom 3, Kitchen, Bedroom 1
Basement Unfinished
Main Level Bedrooms 3
Interior
Interior Features Attic, Carpet, Ceiling Fan(s), Combination Kitchen/Dining, Entry Level Bedroom, Floor Plan - Traditional, Kitchen - Country, Kitchen - Eat-In, Kitchen - Table Space, Primary Bath(s), Pantry, Stall Shower
Heating Heat Pump(s)
Cooling Central A/C, Ceiling Fan(s)
Fireplaces Number 1
Equipment Built-In Microwave, Dishwasher, Exhaust Fan, Icemaker, Oven/Range - Electric, Refrigerator, Stainless Steel Appliances, Water Heater
Fireplace Y
Appliance Built-In Microwave, Dishwasher, Exhaust Fan, Icemaker, Oven/Range - Electric, Refrigerator, Stainless Steel Appliances, Water Heater
Heat Source Electric
Exterior
Water Access N
View Trees/Woods
Accessibility None
Garage N
Building
Lot Description Backs to Trees, Rural, Trees/Wooded
Story 2
Sewer Community Septic Tank, Private Septic Tank
Water Well
Architectural Style Ranch/Rambler
Level or Stories 2
Additional Building Above Grade, Below Grade
New Construction N
Schools
School District Charles County Public Schools
Others
Senior Community No
Tax ID 0903005275
Ownership Fee Simple
SqFt Source Assessor
Acceptable Financing Cash, FHA, Rural Development, USDA, VA
Listing Terms Cash, FHA, Rural Development, USDA, VA
Financing Cash,FHA,Rural Development,USDA,VA
Special Listing Condition REO (Real Estate Owned)
Read Less
Want to know what your home might be worth? Contact us for a FREE valuation!

Our team is ready to help you sell your home for the highest possible price ASAP

Bought with CLARICE BOWEN • RE/MAX One

GET MORE INFORMATION





