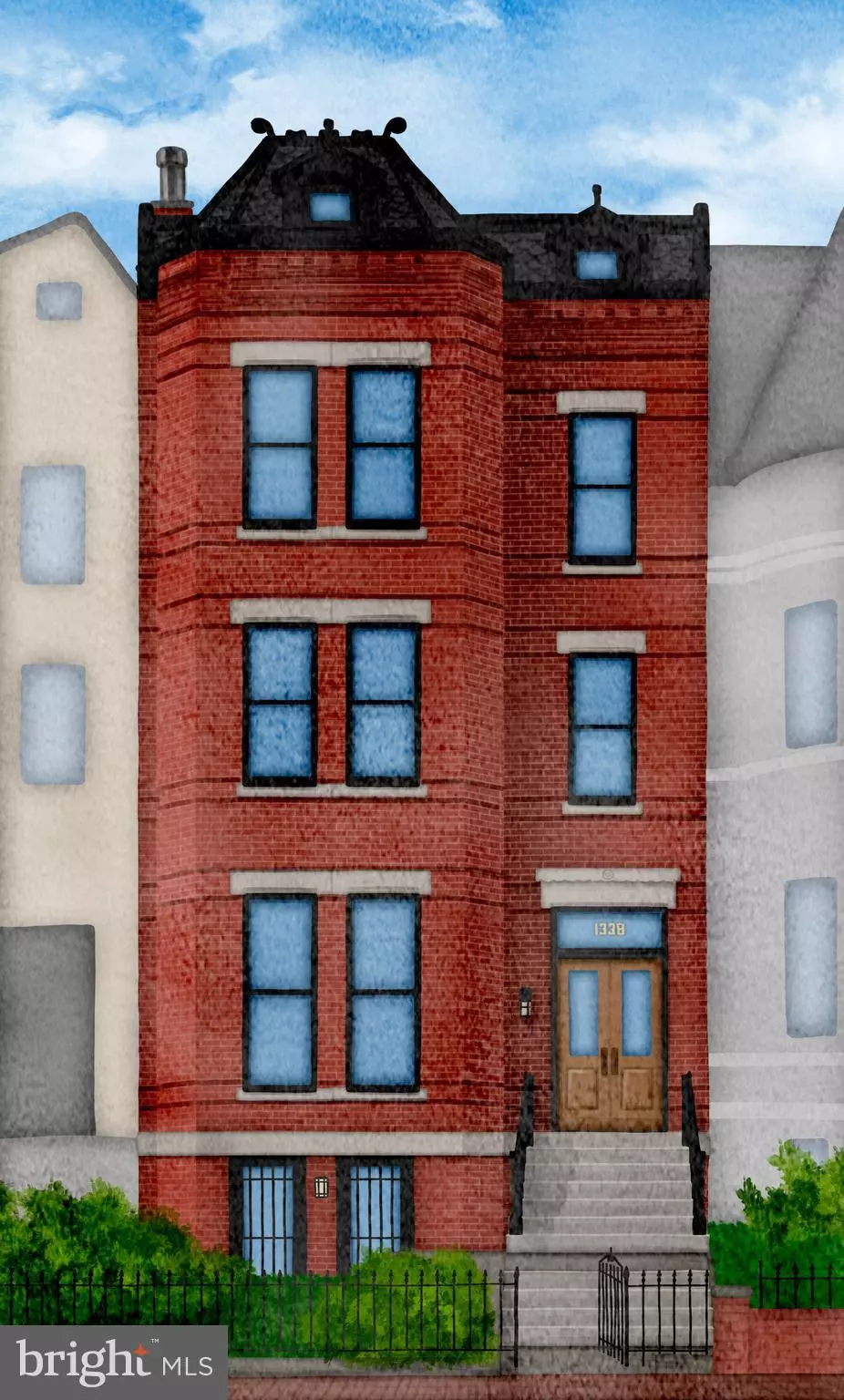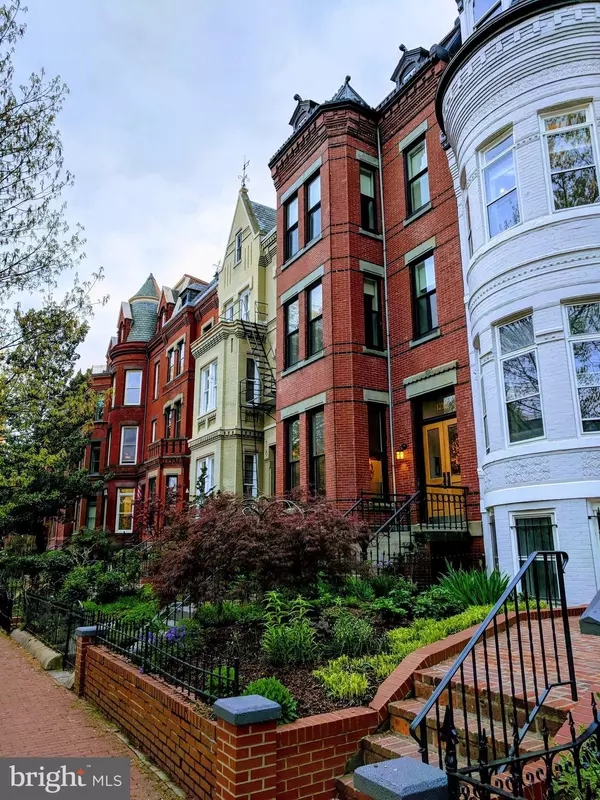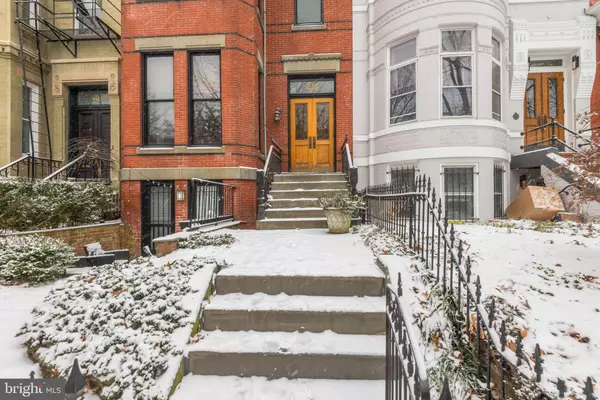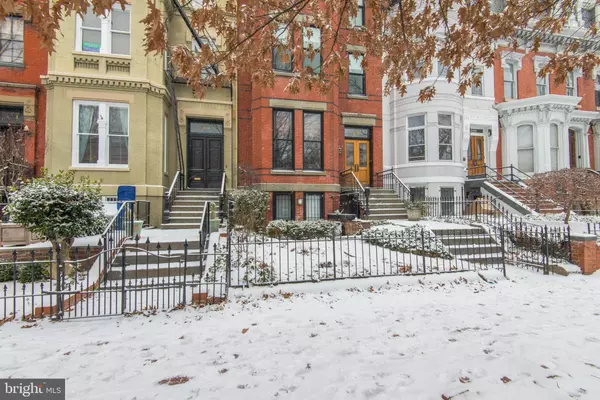$625,000
$625,000
For more information regarding the value of a property, please contact us for a free consultation.
1338 VERMONT AVE NW #6 Washington, DC 20005
2 Beds
2 Baths
784 SqFt
Key Details
Sold Price $625,000
Property Type Condo
Sub Type Condo/Co-op
Listing Status Sold
Purchase Type For Sale
Square Footage 784 sqft
Price per Sqft $797
Subdivision Logan Circle
MLS Listing ID DCDC364788
Sold Date 03/20/19
Style Victorian
Bedrooms 2
Full Baths 2
Condo Fees $489/mo
HOA Y/N N
Abv Grd Liv Area 784
Originating Board BRIGHT
Year Built 1900
Annual Tax Amount $3,922
Tax Year 2018
Lot Size 293 Sqft
Acres 0.01
Property Description
A fantastically renovated 2-bedroom condo on a quiet street just steps from the 14th Street restaurant corridor and Logan Circle. Main level includes kitchen, living room and bathroom masterfully renovated by Case Architects in 2016. Bosch stainless steel appliances, Vermont marble counters, white shaker style cabinets, hardwood floors, central heat + AC. In-unit washer + dryer. High ceilings and ample storage throughout. Skylights in the living room and master bath. Upstairs second bedroom with original hardwood floors in great condition and en-suite bathroom. Whole Foods, Trader Joe's, Streets Market are a short stroll away. The perfect mix of high-end sophistication and historic Logan Circle beauty.
Location
State DC
County Washington
Zoning RA-2
Direction North
Rooms
Other Rooms Living Room, Dining Room, Primary Bedroom, Bedroom 2, Kitchen, Bathroom 2, Primary Bathroom
Main Level Bedrooms 1
Interior
Interior Features Breakfast Area, Ceiling Fan(s), Curved Staircase, Dining Area, Entry Level Bedroom, Floor Plan - Open, Primary Bath(s), Wood Floors
Hot Water Electric
Heating Heat Pump(s)
Cooling Heat Pump(s)
Flooring Hardwood, Carpet
Fireplaces Number 1
Fireplaces Type Wood
Equipment Built-In Microwave, Dishwasher, Disposal, Dryer, Refrigerator, Oven/Range - Gas, Washer
Fireplace Y
Window Features Skylights
Appliance Built-In Microwave, Dishwasher, Disposal, Dryer, Refrigerator, Oven/Range - Gas, Washer
Heat Source Electric
Laundry Washer In Unit, Dryer In Unit
Exterior
Amenities Available Common Grounds
Water Access N
Accessibility None
Garage N
Building
Story 2
Unit Features Garden 1 - 4 Floors
Sewer Public Sewer
Water Public
Architectural Style Victorian
Level or Stories 2
Additional Building Above Grade, Below Grade
New Construction N
Schools
Elementary Schools Seaton
High Schools Cardozo
School District District Of Columbia Public Schools
Others
HOA Fee Include Snow Removal,Trash,Water,Common Area Maintenance
Senior Community No
Tax ID 0242//2013
Ownership Condominium
Security Features Intercom,Smoke Detector
Special Listing Condition Standard
Read Less
Want to know what your home might be worth? Contact us for a FREE valuation!

Our team is ready to help you sell your home for the highest possible price ASAP

Bought with William R Hirzy • Redfin Corp

GET MORE INFORMATION





