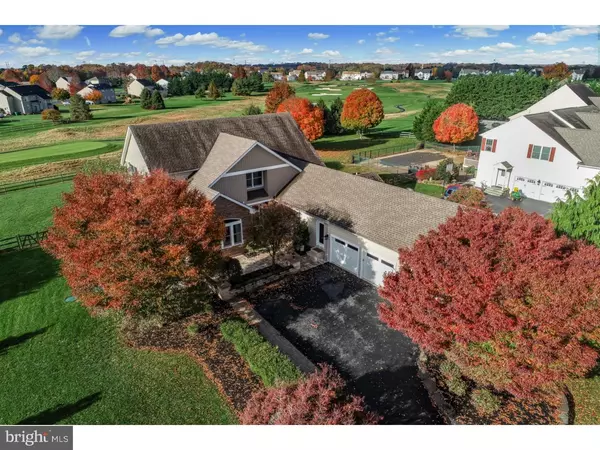$529,920
$529,900
For more information regarding the value of a property, please contact us for a free consultation.
112 SAINT AUGUSTINE CT Middletown, DE 19709
4 Beds
3 Baths
4,125 SqFt
Key Details
Sold Price $529,920
Property Type Single Family Home
Sub Type Detached
Listing Status Sold
Purchase Type For Sale
Square Footage 4,125 sqft
Price per Sqft $128
Subdivision Back Creek
MLS Listing ID 1010014498
Sold Date 03/15/19
Style Contemporary
Bedrooms 4
Full Baths 3
HOA Fees $25/ann
HOA Y/N Y
Abv Grd Liv Area 4,125
Originating Board TREND
Year Built 1997
Annual Tax Amount $4,501
Tax Year 2017
Lot Size 0.760 Acres
Acres 0.76
Lot Dimensions 172X247
Property Description
Come see this beautiful home in the sought after community of Back Creek in the Appoquinimink School District. This well maintained home on .75/acre backs up to the 4th Tee box on The Award winning Back Creek golf course. This home is move in ready with may upgrades including, HAVC replaced 2012, New Vinyl siding, Architectural stone, new Soffit, Facia and gutters 2018. 21 new Anderson 400 series windows installed this summer, 3 new insulated Garage doors with 2 openers, Updated 5 piece Master Bath, Tiled shower, separate vanities, soaking tub. 1st floor master bedroom with a gas Fireplace, Kitchen has new stainless steel appliances, New dual ovens, New Berber carpet in the sunroom, 2nd floor bedroom has Balcony overlooking the Golf Course Plenty of closet space in all bedrooms The home has a 3rd Bedroom /in law suite on the main floor with 2 Full baths on the Main floor. Home has a office or 5th bedroom on the main floor. Large Sunroom with 2 sided fireplace with plenty of light leading to the a covered patio, Fenced in yard and Mature landscaping with great curb appeal Ceiling fans in all bedrooms, home comes with a surround sound system in the Great room, Master and Office/5th bedroom . Home security monitoring system for both burglar/fire and the home includes central Vac system. Come see this Home you won't be disappointed
Location
State DE
County New Castle
Area South Of The Canal (30907)
Zoning NC21
Rooms
Other Rooms Living Room, Dining Room, Primary Bedroom, Bedroom 2, Bedroom 3, Kitchen, Bedroom 1, Other
Basement Full, Unfinished
Main Level Bedrooms 2
Interior
Interior Features Primary Bath(s), Kitchen - Island, Butlers Pantry, Skylight(s), Ceiling Fan(s), Central Vacuum, Kitchen - Eat-In
Hot Water Natural Gas
Heating Forced Air
Cooling Central A/C
Flooring Wood, Fully Carpeted, Tile/Brick
Fireplaces Number 2
Fireplaces Type Gas/Propane
Equipment Cooktop, Oven - Wall, Oven - Double, Oven - Self Cleaning, Dishwasher
Fireplace Y
Appliance Cooktop, Oven - Wall, Oven - Double, Oven - Self Cleaning, Dishwasher
Heat Source Natural Gas
Laundry Main Floor
Exterior
Exterior Feature Patio(s)
Parking Features Garage Door Opener
Garage Spaces 6.0
Fence Other
Utilities Available Cable TV
Amenities Available Tot Lots/Playground
Water Access N
View Golf Course
Roof Type Shingle
Accessibility None
Porch Patio(s)
Attached Garage 3
Total Parking Spaces 6
Garage Y
Building
Story 2
Foundation Concrete Perimeter
Sewer On Site Septic
Water Public
Architectural Style Contemporary
Level or Stories 2
Additional Building Above Grade
Structure Type Cathedral Ceilings,9'+ Ceilings
New Construction N
Schools
Elementary Schools Bunker Hill
Middle Schools Alfred G Waters
High Schools Appoquinimink
School District Appoquinimink
Others
Senior Community No
Tax ID 11-065.00-015
Ownership Fee Simple
SqFt Source Estimated
Security Features Security System
Acceptable Financing Conventional, VA, FHA 203(b)
Listing Terms Conventional, VA, FHA 203(b)
Financing Conventional,VA,FHA 203(b)
Special Listing Condition Standard
Read Less
Want to know what your home might be worth? Contact us for a FREE valuation!

Our team is ready to help you sell your home for the highest possible price ASAP

Bought with Francis Clark • RE/MAX 1st Choice - Middletown

GET MORE INFORMATION





