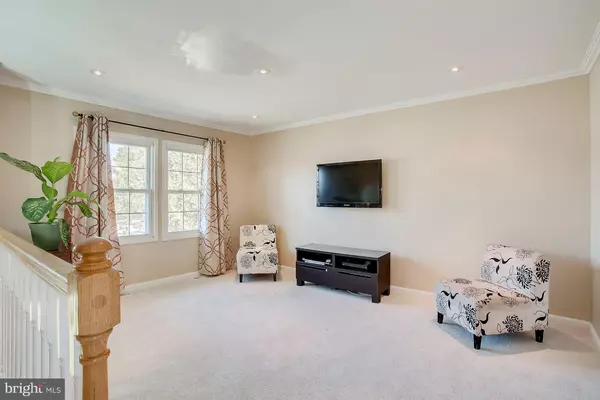$275,000
$277,200
0.8%For more information regarding the value of a property, please contact us for a free consultation.
2880 CHIPPEWA ST Bryans Road, MD 20616
4 Beds
2 Baths
1,357 SqFt
Key Details
Sold Price $275,000
Property Type Single Family Home
Sub Type Detached
Listing Status Sold
Purchase Type For Sale
Square Footage 1,357 sqft
Price per Sqft $202
Subdivision North Indian Head Estates
MLS Listing ID MDCH162928
Sold Date 03/15/19
Style Other
Bedrooms 4
Full Baths 2
HOA Y/N N
Abv Grd Liv Area 732
Originating Board BRIGHT
Year Built 1969
Annual Tax Amount $2,420
Tax Year 2018
Lot Size 8,800 Sqft
Acres 0.2
Property Description
MOTIVATED SELLER! 3% closing assistance! Remodeled, Beautiful, Spotless, 4 bedrm, 2 full bath, 1357 sq.ft. carpeted throughout, single family home on .20 acres. New roof, new water heater, new A/C, new light fixtures throughout, new gutters and downspouts, new siding, new breaker box, new storm door and front door, new sliding glass door in family room. Jacuzzi tub in hall bath. 16x14 deck off kitchen, overlooking lower 18x12 pool deck and pool shed. 42" TV in Living room and 65" TV plus surround sound in family room conveys with full price offer. Washer/dryer to convey-with full price offer. HOME WARRANTY-1 year- $500 & HOME INSPECTION-$400-with full price offer. USDA approved property. Appointments with showingTime.
Location
State MD
County Charles
Zoning RM
Rooms
Other Rooms Living Room, Primary Bedroom, Bedroom 2, Kitchen, Family Room, Bedroom 1, Office, Bathroom 1, Bathroom 3, Primary Bathroom
Basement Full, Fully Finished, Heated
Main Level Bedrooms 3
Interior
Heating Forced Air
Cooling Central A/C
Fireplace N
Heat Source Propane - Leased
Exterior
Garage Spaces 1.0
Water Access N
Accessibility Level Entry - Main
Total Parking Spaces 1
Garage N
Building
Story 2
Sewer Public Sewer
Water Public
Architectural Style Other
Level or Stories 2
Additional Building Above Grade, Below Grade
New Construction N
Schools
Elementary Schools J. C. Parks
Middle Schools Matthew Henson
High Schools Henry E. Lackey
School District Charles County Public Schools
Others
Senior Community No
Tax ID 0907022409
Ownership Fee Simple
SqFt Source Assessor
Security Features Security System
Horse Property N
Special Listing Condition Standard
Read Less
Want to know what your home might be worth? Contact us for a FREE valuation!

Our team is ready to help you sell your home for the highest possible price ASAP

Bought with Debora D Jones • Century 21 New Millennium

GET MORE INFORMATION





