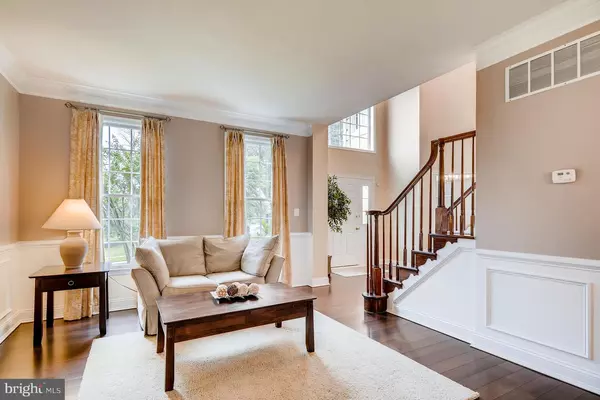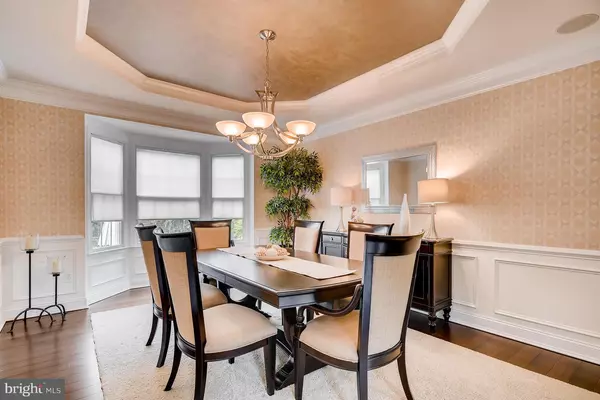$640,000
$650,000
1.5%For more information regarding the value of a property, please contact us for a free consultation.
403 MIKE ANTHONY CT Bel Air, MD 21015
4 Beds
5 Baths
5,528 SqFt
Key Details
Sold Price $640,000
Property Type Single Family Home
Sub Type Detached
Listing Status Sold
Purchase Type For Sale
Square Footage 5,528 sqft
Price per Sqft $115
Subdivision Arthur'S Woods
MLS Listing ID 1006502948
Sold Date 03/21/19
Style Colonial
Bedrooms 4
Full Baths 4
Half Baths 1
HOA Fees $75/mo
HOA Y/N Y
Abv Grd Liv Area 4,161
Originating Board MRIS
Year Built 2006
Annual Tax Amount $6,334
Tax Year 2018
Lot Size 0.414 Acres
Acres 0.41
Property Description
Priced below the appraised value! This home is a deal. Welcome to 403 Mike Anthony Court, a Toll Brothers home situated on a premium lot in a cul-de-sac, in Bel Air, Maryland, close to I-95 and commuting routes. Feeding to Emmorton Elementary as well as Bel Air Middle and High Schools, this home leaves little to be desired. Loaded with upgrades and renovations throughout, the space is move-in ready. The kitchen has been renovated with gorgeous granite counters, extra cabinets, gas range with pot filler and a huge island/breakfast bar with a view of the stunning exterior. A two-story fam room has a gorgeous coffered ceiling and allows for plenty of natural light. The formal living and dining rooms have beautiful moldings and wide plank hardwood floors cover the main level. A den boasts built-ins and upstairs, the master suite has a large sitting room, tray ceiling, custom walk-in closet and luxury bath with jacuzzi tub. A second master suite/guest room has an attached bath and the remaining bedrooms share a jack and jill bath. The lower level is finished with a wine room, wet bar rough-in, workout room, rec room, surround sound and extra storage. The exterior provides outdoor entertainment with a two-tier paver patio, pergola, fireplace wired for television, beautiful landscaping and a manicured lawn. Price below the appraised value.
Location
State MD
County Harford
Zoning R3
Rooms
Other Rooms Living Room, Dining Room, Primary Bedroom, Sitting Room, Bedroom 3, Bedroom 4, Kitchen, Game Room, Family Room, 2nd Stry Fam Rm, Study, Laundry, Other
Basement Outside Entrance, Fully Finished, Walkout Stairs
Interior
Interior Features Attic, Kitchen - Eat-In, Dining Area, Breakfast Area, Primary Bath(s), Built-Ins, Chair Railings, Crown Moldings, Wet/Dry Bar, WhirlPool/HotTub, Wood Floors, Wainscotting, Recessed Lighting, Floor Plan - Traditional
Hot Water Natural Gas
Heating Forced Air, Zoned
Cooling Central A/C, Ceiling Fan(s), Programmable Thermostat, Zoned
Flooring Carpet, Hardwood, Ceramic Tile
Fireplaces Number 1
Fireplaces Type Fireplace - Glass Doors, Mantel(s)
Equipment Built-In Microwave, Cooktop, Dishwasher, Refrigerator, Water Heater, Oven - Double, Oven - Wall
Fireplace Y
Window Features Bay/Bow,Palladian,Screens
Appliance Built-In Microwave, Cooktop, Dishwasher, Refrigerator, Water Heater, Oven - Double, Oven - Wall
Heat Source Natural Gas
Exterior
Exterior Feature Patio(s)
Parking Features Garage Door Opener, Garage - Side Entry
Garage Spaces 3.0
Water Access N
View Trees/Woods
Roof Type Asphalt
Accessibility Other, None
Porch Patio(s)
Attached Garage 3
Total Parking Spaces 3
Garage Y
Building
Lot Description Cul-de-sac, Backs to Trees
Story 3+
Sewer Public Sewer
Water Public
Architectural Style Colonial
Level or Stories 3+
Additional Building Above Grade, Below Grade
Structure Type Tray Ceilings,9'+ Ceilings,Cathedral Ceilings,Dry Wall,2 Story Ceilings
New Construction N
Schools
Elementary Schools Emmorton
Middle Schools Bel Air
High Schools Bel Air
School District Harford County Public Schools
Others
Senior Community No
Tax ID 1301367560
Ownership Fee Simple
SqFt Source Assessor
Security Features Smoke Detector,Security System
Special Listing Condition Standard
Read Less
Want to know what your home might be worth? Contact us for a FREE valuation!

Our team is ready to help you sell your home for the highest possible price ASAP

Bought with Bernadette Dawson • American Premier Realty, LLC

GET MORE INFORMATION





