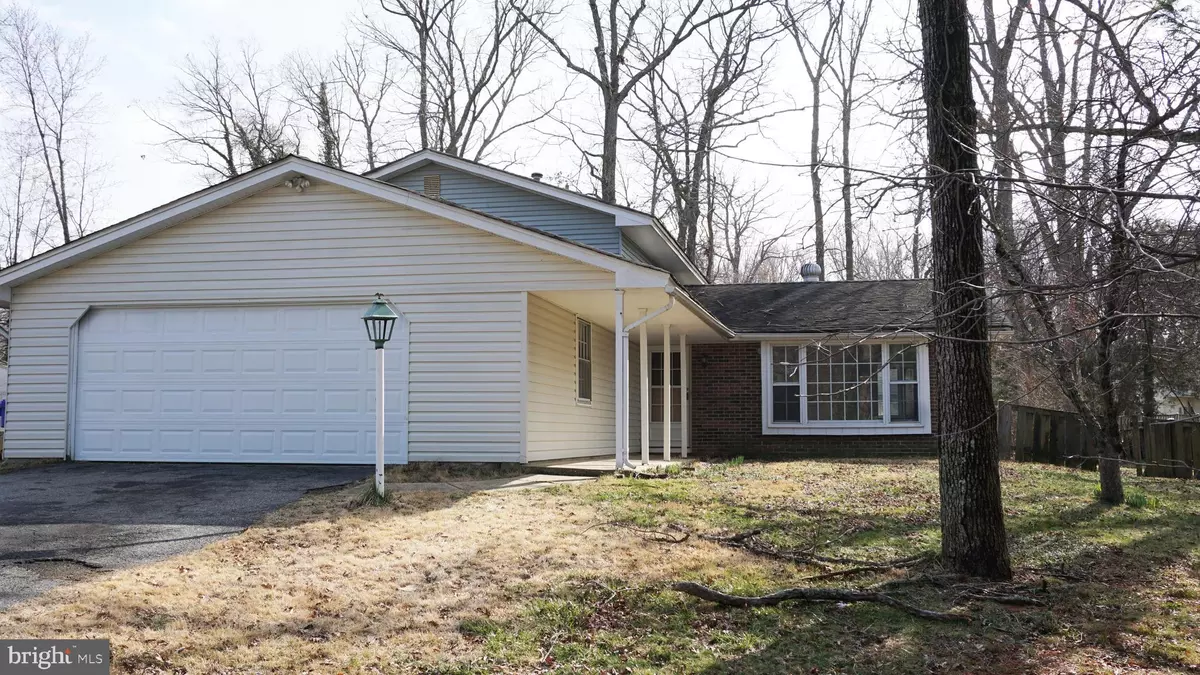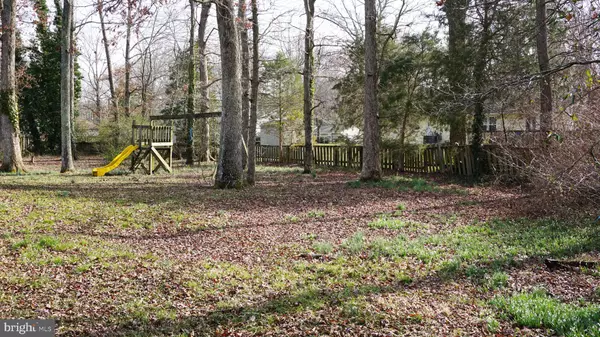$292,000
$289,900
0.7%For more information regarding the value of a property, please contact us for a free consultation.
3510 LISA LN Waldorf, MD 20601
4 Beds
3 Baths
2,086 SqFt
Key Details
Sold Price $292,000
Property Type Single Family Home
Sub Type Detached
Listing Status Sold
Purchase Type For Sale
Square Footage 2,086 sqft
Price per Sqft $139
Subdivision Pinefield
MLS Listing ID MDCH189586
Sold Date 03/21/19
Style Split Level
Bedrooms 4
Full Baths 3
HOA Y/N N
Abv Grd Liv Area 2,086
Originating Board BRIGHT
Year Built 1971
Annual Tax Amount $3,493
Tax Year 2018
Lot Size 0.627 Acres
Acres 0.63
Property Description
4 BR, 3 BA split level in cul-de-sac, with a 2 car garage, extended driveway for multiple vehicles, or RVs, large eat in kitchen, living room and family room, large yard with play equipment, close to commuter routes, shops, and schools. Some repairs still being made, but livable right now, with upgrade potential! Pictures are from a previous listing, repairs are still in progress and the house will be restored to this condition by next week.
Location
State MD
County Charles
Zoning RM
Rooms
Basement Daylight, Partial
Interior
Interior Features Kitchen - Eat-In, Primary Bath(s), Wood Floors, Wood Stove
Hot Water Natural Gas
Heating Heat Pump(s)
Cooling Central A/C, Ceiling Fan(s)
Fireplaces Number 1
Equipment Dishwasher, Disposal, Dryer, Oven/Range - Gas, Refrigerator, Washer
Fireplace Y
Appliance Dishwasher, Disposal, Dryer, Oven/Range - Gas, Refrigerator, Washer
Heat Source Natural Gas
Exterior
Parking Features Garage - Front Entry
Garage Spaces 5.0
Water Access N
Accessibility None
Attached Garage 2
Total Parking Spaces 5
Garage Y
Building
Lot Description Cul-de-sac
Story 3+
Sewer Public Sewer
Water Public
Architectural Style Split Level
Level or Stories 3+
Additional Building Above Grade, Below Grade
New Construction N
Schools
School District Charles County Public Schools
Others
Senior Community No
Tax ID 0908002142
Ownership Fee Simple
SqFt Source Assessor
Acceptable Financing Cash, Conventional, FHA, VA
Listing Terms Cash, Conventional, FHA, VA
Financing Cash,Conventional,FHA,VA
Special Listing Condition Standard
Read Less
Want to know what your home might be worth? Contact us for a FREE valuation!

Our team is ready to help you sell your home for the highest possible price ASAP

Bought with Doreen L. Smith • Samson Properties

GET MORE INFORMATION





