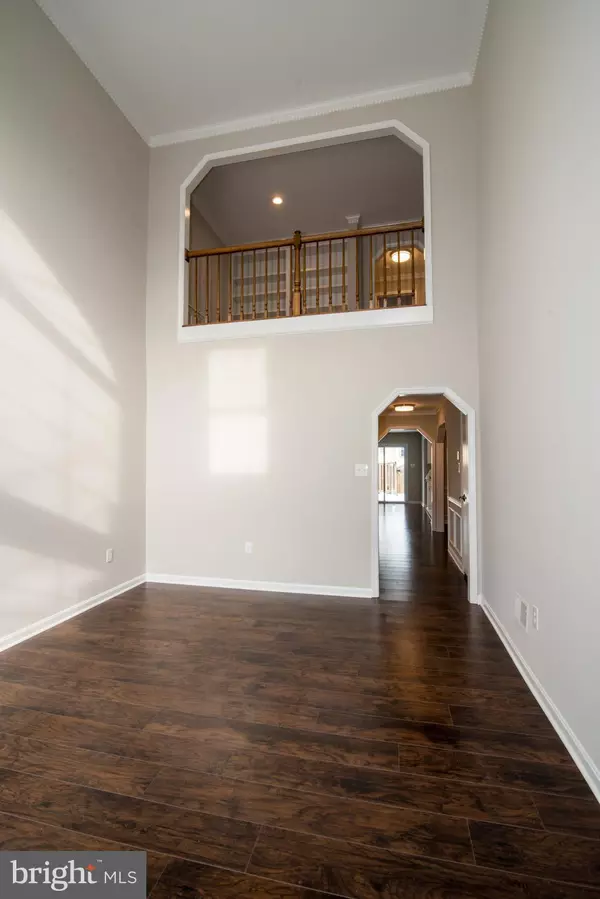$329,000
$335,000
1.8%For more information regarding the value of a property, please contact us for a free consultation.
1022 BOOM CT Annapolis, MD 21401
2 Beds
3 Baths
2,092 SqFt
Key Details
Sold Price $329,000
Property Type Townhouse
Sub Type Interior Row/Townhouse
Listing Status Sold
Purchase Type For Sale
Square Footage 2,092 sqft
Price per Sqft $157
Subdivision Heritage Harbour
MLS Listing ID MDAA303332
Sold Date 03/21/19
Style Colonial
Bedrooms 2
Full Baths 2
Half Baths 1
HOA Fees $136/mo
HOA Y/N Y
Abv Grd Liv Area 2,092
Originating Board BRIGHT
Year Built 1989
Annual Tax Amount $3,330
Tax Year 2018
Lot Size 2,040 Sqft
Acres 0.05
Property Description
Spectacular renovated brick front TH in fantastic Annapolis waterfront & golf 55+ active adult community loaded with amenities! New hardwoods, carpeting, fresh designer paint throughout, crisp wh moldings, upgraded lighting, renovated kitchen & more. Stunning 2 story living room has Palladian window, hardwoods, formal dining room with wainscoting. Brand new renovated kitchen has wht cabinetry, granite, stainless steel appliances, breakfast bar w/pendant lighting opening to FR with cozy brick fireplace leading to fenced rear yard! Loft overlooks living room and has built in bookcases, great for a library and reading nook! Spacious bedrooms, master bedroom has walk in closet and luxury bath with separate shower and soaking tub. Generous size 2nd bedroom & full bath. Fantastic amenities include security, golf, 2 pools, hot tub, sauna, fitness, lake and water access, community center, loads of activities, concerts, horseshoes, card games, party room & more!
Location
State MD
County Anne Arundel
Zoning R2
Rooms
Other Rooms Living Room, Dining Room, Primary Bedroom, Bedroom 2, Kitchen, Family Room, Laundry, Loft, Primary Bathroom, Full Bath, Half Bath
Interior
Interior Features Built-Ins, Carpet, Chair Railings, Crown Moldings, Family Room Off Kitchen, Floor Plan - Open, Formal/Separate Dining Room, Kitchen - Gourmet, Primary Bath(s), Pantry, Recessed Lighting, Upgraded Countertops, Wainscotting, Walk-in Closet(s), Wood Floors
Hot Water Electric
Heating Heat Pump(s), Forced Air
Cooling Central A/C
Flooring Hardwood, Ceramic Tile, Carpet
Fireplaces Number 1
Fireplaces Type Brick, Mantel(s), Wood
Equipment Built-In Microwave, Dishwasher, Exhaust Fan, Icemaker, Oven/Range - Electric, Refrigerator, Stainless Steel Appliances, Water Dispenser
Fireplace Y
Window Features Palladian
Appliance Built-In Microwave, Dishwasher, Exhaust Fan, Icemaker, Oven/Range - Electric, Refrigerator, Stainless Steel Appliances, Water Dispenser
Heat Source Electric
Exterior
Exterior Feature Patio(s), Porch(es)
Parking Features Garage - Front Entry
Garage Spaces 1.0
Fence Fully, Rear
Amenities Available Art Studio, Billiard Room, Boat Ramp, Common Grounds, Community Center, Fitness Center, Golf Club, Golf Course Membership Available, Jog/Walk Path, Lake, Library, Meeting Room, Party Room, Picnic Area, Pier/Dock, Pool - Indoor, Pool - Outdoor, Putting Green, Retirement Community, Security, Shuffleboard, Tennis Courts, Transportation Service
Water Access Y
View Garden/Lawn, Trees/Woods
Accessibility None
Porch Patio(s), Porch(es)
Attached Garage 1
Total Parking Spaces 1
Garage Y
Building
Lot Description Backs - Open Common Area, Cul-de-sac, Landscaping
Story 2
Sewer Public Sewer
Water Public
Architectural Style Colonial
Level or Stories 2
Additional Building Above Grade, Below Grade
Structure Type 2 Story Ceilings,9'+ Ceilings
New Construction N
Schools
Elementary Schools Rolling Knolls
Middle Schools Bates
High Schools Annapolis
School District Anne Arundel County Public Schools
Others
HOA Fee Include Common Area Maintenance,Management,Parking Fee,Pier/Dock Maintenance,Pool(s),Recreation Facility,Reserve Funds,Trash,Other
Senior Community Yes
Age Restriction 55
Tax ID 020289290051611
Ownership Fee Simple
SqFt Source Estimated
Special Listing Condition Standard
Read Less
Want to know what your home might be worth? Contact us for a FREE valuation!

Our team is ready to help you sell your home for the highest possible price ASAP

Bought with Kaitlin Melissa VanHorn • Exit Results Realty

GET MORE INFORMATION





