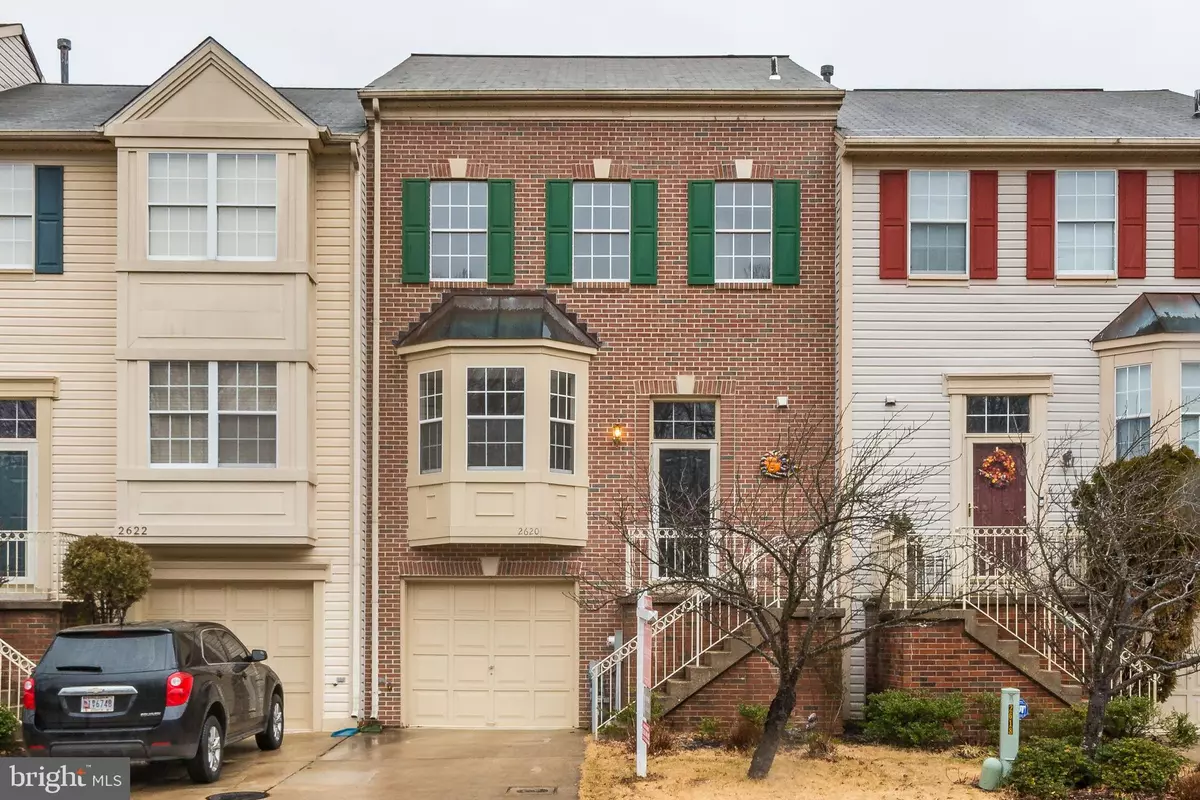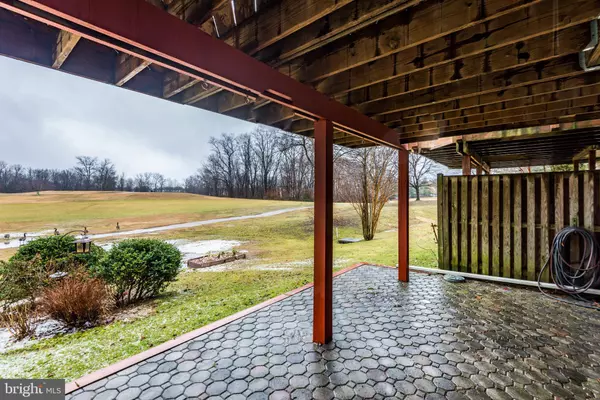$357,500
$365,000
2.1%For more information regarding the value of a property, please contact us for a free consultation.
2620 TALLWIND CT Crofton, MD 21114
3 Beds
4 Baths
2,157 SqFt
Key Details
Sold Price $357,500
Property Type Townhouse
Sub Type Interior Row/Townhouse
Listing Status Sold
Purchase Type For Sale
Square Footage 2,157 sqft
Price per Sqft $165
Subdivision Walden
MLS Listing ID MDAA373754
Sold Date 03/21/19
Style Colonial
Bedrooms 3
Full Baths 2
Half Baths 2
HOA Fees $50/qua
HOA Y/N Y
Abv Grd Liv Area 2,157
Originating Board BRIGHT
Year Built 1993
Annual Tax Amount $3,769
Tax Year 2018
Lot Size 1,760 Sqft
Acres 0.04
Property Description
HURRY HURRY ... RARE TO THE MARKET - 4 LEVEL LOFT UNIT WITH DIRECT GOLF COURSE VIEWS PLUS OPEN SPACE ACROSS THE STREET - Freshly Painted and feels like new!!! Over sized owner's suite with lots of closets, private full bath, vaulted Ceilings * Hardwood Floors throughout the main level * step down living room with wood burning fireplace and two large glass sliders to an over sized deck with a grand view of the golf course * Fully Finished Walkout Lower Level to the stove paver patio * the entire home is light and bright * Large 1 car garage plus lots of over flow parking. HURRY HURRY ... This one will not last long!!!
Location
State MD
County Anne Arundel
Zoning R5
Direction Southwest
Rooms
Other Rooms Living Room, Dining Room, Primary Bedroom, Bedroom 2, Bedroom 3, Kitchen, Family Room, Breakfast Room, Loft, Bathroom 1, Primary Bathroom
Basement Daylight, Full, Daylight, Partial, Full, Fully Finished, Garage Access, Improved, Outside Entrance, Rear Entrance, Walkout Level, Windows
Interior
Interior Features Breakfast Area, Carpet, Ceiling Fan(s), Floor Plan - Open, Formal/Separate Dining Room, Kitchen - Country, Kitchen - Table Space, Primary Bath(s), Wood Floors
Hot Water Natural Gas
Heating Forced Air
Cooling Central A/C, Ceiling Fan(s)
Flooring Ceramic Tile, Hardwood, Carpet
Fireplaces Number 1
Fireplaces Type Fireplace - Glass Doors, Mantel(s), Screen, Wood
Fireplace Y
Window Features Double Pane
Heat Source Natural Gas
Laundry Basement
Exterior
Exterior Feature Deck(s)
Parking Features Garage Door Opener, Garage - Front Entry, Inside Access
Garage Spaces 3.0
Utilities Available Cable TV, Multiple Phone Lines
Water Access N
View Garden/Lawn, Golf Course, Panoramic, Scenic Vista
Roof Type Asphalt
Street Surface Black Top
Accessibility None
Porch Deck(s)
Road Frontage City/County
Attached Garage 1
Total Parking Spaces 3
Garage Y
Building
Lot Description Backs - Open Common Area, Backs - Parkland, Cul-de-sac, Interior, Landscaping, Level, No Thru Street, Premium, Other
Story 3+
Sewer Public Sewer
Water Public
Architectural Style Colonial
Level or Stories 3+
Additional Building Above Grade, Below Grade
New Construction N
Schools
Elementary Schools Crofton
Middle Schools Crofton
High Schools Arundel
School District Anne Arundel County Public Schools
Others
Senior Community No
Tax ID 020290390069469
Ownership Fee Simple
SqFt Source Assessor
Security Features Electric Alarm,Motion Detectors,Security System,Smoke Detector
Acceptable Financing Cash, Conventional, FHA, VA, Negotiable
Horse Property N
Listing Terms Cash, Conventional, FHA, VA, Negotiable
Financing Cash,Conventional,FHA,VA,Negotiable
Special Listing Condition Standard
Read Less
Want to know what your home might be worth? Contact us for a FREE valuation!

Our team is ready to help you sell your home for the highest possible price ASAP

Bought with Kiara Merriweather • Northrop Realty
GET MORE INFORMATION





