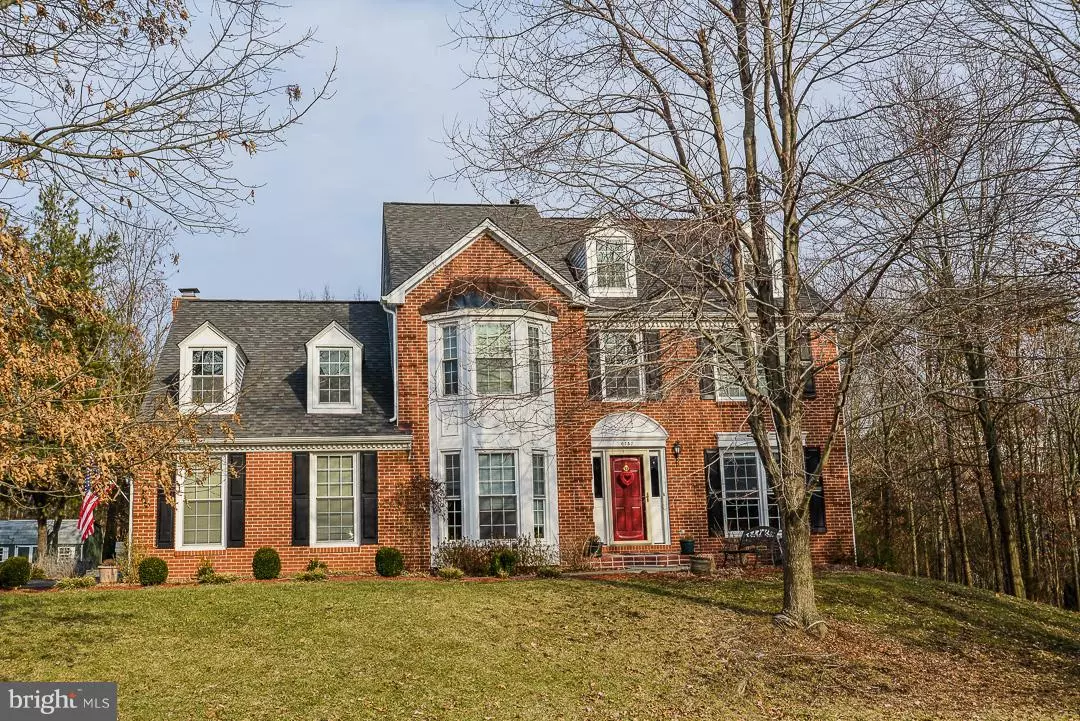$625,000
$625,000
For more information regarding the value of a property, please contact us for a free consultation.
6757 BRONZE POST RD Centreville, VA 20121
4 Beds
4 Baths
3,188 SqFt
Key Details
Sold Price $625,000
Property Type Single Family Home
Sub Type Detached
Listing Status Sold
Purchase Type For Sale
Square Footage 3,188 sqft
Price per Sqft $196
Subdivision Gate Post Estates
MLS Listing ID VAFX864890
Sold Date 03/22/19
Style Colonial,Traditional
Bedrooms 4
Full Baths 3
Half Baths 1
HOA Fees $41/ann
HOA Y/N Y
Abv Grd Liv Area 2,438
Originating Board BRIGHT
Year Built 1988
Annual Tax Amount $6,632
Tax Year 2019
Lot Size 0.610 Acres
Acres 0.61
Property Description
BEAUTIFUL WELL MAINTAINED AND UPDATED 3 LEVEL HOME ON LARGE PRIVATE PROPERTY. LARGE EAT IN KITCHEN WITH ATTACHED FAMILY ROOM OVERLOOKING HUGE DECK AND BACK YARD. EASE OF LIVING ON QUIET CUL-DE-SAC PROVIDE PERFECT LOCATION FOR COMMUTING TO WORK,WASHINGTON,THE MOUNTAINS OR THE BEACH.
Location
State VA
County Fairfax
Zoning 30
Direction West
Rooms
Other Rooms Living Room, Dining Room, Primary Bedroom, Kitchen, Game Room, Family Room, Den, Study, Laundry, Storage Room, Bathroom 1, Bathroom 2, Bathroom 3, Hobby Room
Basement Full, Fully Finished, Improved, Windows
Interior
Interior Features Built-Ins, Crown Moldings, Chair Railings, Dining Area, Kitchen - Eat-In, Kitchen - Gourmet, Pantry
Hot Water Natural Gas
Heating Forced Air
Cooling Central A/C
Flooring Hardwood, Carpet
Fireplaces Number 1
Fireplaces Type Brick, Wood
Equipment Built-In Microwave, Dishwasher, Disposal, Dryer, Icemaker, Refrigerator, Stove, Washer, Water Heater
Fireplace Y
Window Features Energy Efficient,Low-E,Replacement,Screens,Skylights
Appliance Built-In Microwave, Dishwasher, Disposal, Dryer, Icemaker, Refrigerator, Stove, Washer, Water Heater
Heat Source Natural Gas
Laundry Main Floor
Exterior
Parking Features Oversized
Garage Spaces 2.0
Fence Partially
Water Access N
View Trees/Woods, Garden/Lawn
Roof Type Asphalt
Street Surface Paved
Accessibility Other
Road Frontage Public
Attached Garage 2
Total Parking Spaces 2
Garage Y
Building
Lot Description Backs to Trees, Cul-de-sac, Landscaping, Level, Premium, Private, Rear Yard, Secluded, SideYard(s)
Story 3+
Sewer Public Sewer
Water Public
Architectural Style Colonial, Traditional
Level or Stories 3+
Additional Building Above Grade, Below Grade
Structure Type Dry Wall
New Construction N
Schools
Elementary Schools Bull Run
Middle Schools Bull Run Elementary School
High Schools Westfield
School District Fairfax County Public Schools
Others
Senior Community No
Tax ID 0642 04030047
Ownership Fee Simple
SqFt Source Assessor
Security Features Smoke Detector
Acceptable Financing Cash, Conventional, FHA, VA
Listing Terms Cash, Conventional, FHA, VA
Financing Cash,Conventional,FHA,VA
Special Listing Condition Standard
Read Less
Want to know what your home might be worth? Contact us for a FREE valuation!

Our team is ready to help you sell your home for the highest possible price ASAP

Bought with Sue Ghandchilar • Coldwell Banker Realty
GET MORE INFORMATION


