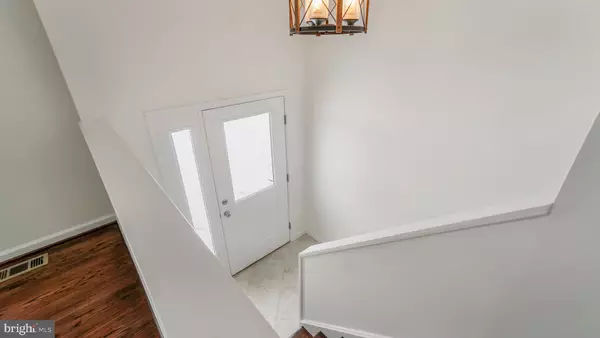$390,750
$399,999
2.3%For more information regarding the value of a property, please contact us for a free consultation.
4317 MOLESWORTH TER Mount Airy, MD 21771
3 Beds
2 Baths
1,728 SqFt
Key Details
Sold Price $390,750
Property Type Single Family Home
Sub Type Detached
Listing Status Sold
Purchase Type For Sale
Square Footage 1,728 sqft
Price per Sqft $226
Subdivision Molesworth Hills
MLS Listing ID MDFR210972
Sold Date 03/21/19
Style Split Foyer
Bedrooms 3
Full Baths 2
HOA Y/N N
Abv Grd Liv Area 1,152
Originating Board BRIGHT
Year Built 1976
Annual Tax Amount $3,426
Tax Year 2018
Lot Size 0.520 Acres
Acres 0.52
Property Description
Another Fabulous Renovation by DW Homes LLC! Step inside this bright & sunny home and you will find everything is new down to the tiniest details. There are beautifully refinished hardwood floors on the main level. Enjoy the open living area with cathedral ceiling and sliding glass door to the back yard. Fresh paint throughout the interior and exterior. New carpet in the bedrooms and lower level. Brand new kitchen with granite counters, tile backsplash, soft-close cabinets and a full set of Stainless-Steel Appliances. New Washer and Dryer. All new six-panel doors and double-hung low e glass windows. Fully renovated bathrooms. Two lower level rec rooms, bonus room and laundry. New lighting, new electric panel, outlets and switches. New HVAC system including a new water heater. New whole house well water filter tank system. New 30-year Architectural Shingle Roof. New asphalt driveway. Huge detached 2-car garage and backyard patio. No HOA! All of this on over a half acre of land. Just 4 miles to Montgomery County, but pay Frederick County taxes! Within 4 miles to Rt. 70 and 10 miles to I-270. Easy access to Baltimore or D. C. Just move in & enjoy your new home! USDA Eligible.
Location
State MD
County Frederick
Zoning R1
Rooms
Basement Full
Main Level Bedrooms 3
Interior
Interior Features Carpet, Primary Bath(s), Upgraded Countertops, Water Treat System, Wood Floors
Hot Water Electric
Heating Heat Pump(s)
Cooling Heat Pump(s), Central A/C
Flooring Hardwood, Ceramic Tile, Partially Carpeted
Fireplaces Type Flue for Stove
Equipment Built-In Microwave, Disposal, ENERGY STAR Refrigerator, ENERGY STAR Dishwasher, Oven/Range - Electric, Stainless Steel Appliances, Washer, Dryer, Water Heater, Icemaker
Furnishings No
Fireplace N
Window Features Double Pane,Low-E,Screens
Appliance Built-In Microwave, Disposal, ENERGY STAR Refrigerator, ENERGY STAR Dishwasher, Oven/Range - Electric, Stainless Steel Appliances, Washer, Dryer, Water Heater, Icemaker
Heat Source Electric
Laundry Lower Floor
Exterior
Exterior Feature Patio(s)
Parking Features Oversized
Garage Spaces 6.0
Utilities Available Electric Available
Water Access N
Roof Type Architectural Shingle
Accessibility 2+ Access Exits
Porch Patio(s)
Total Parking Spaces 6
Garage Y
Building
Lot Description Level
Story 2
Sewer Community Septic Tank, Private Septic Tank
Water Well
Architectural Style Split Foyer
Level or Stories 2
Additional Building Above Grade, Below Grade
Structure Type Cathedral Ceilings
New Construction N
Schools
School District Frederick County Public Schools
Others
Senior Community No
Tax ID 1109254005
Ownership Fee Simple
SqFt Source Assessor
Acceptable Financing Conventional, FHA, VA, USDA
Horse Property N
Listing Terms Conventional, FHA, VA, USDA
Financing Conventional,FHA,VA,USDA
Special Listing Condition Standard
Read Less
Want to know what your home might be worth? Contact us for a FREE valuation!

Our team is ready to help you sell your home for the highest possible price ASAP

Bought with Joseph P Quinn • Allison James Estates & Homes
GET MORE INFORMATION





