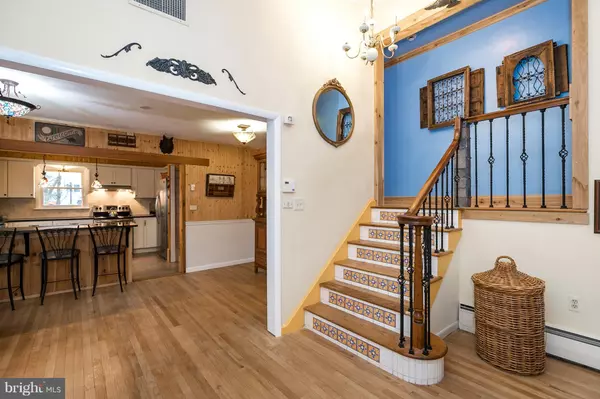$355,000
$365,000
2.7%For more information regarding the value of a property, please contact us for a free consultation.
894 CRESSMAN RD Harleysville, PA 19438
3 Beds
3 Baths
2,952 SqFt
Key Details
Sold Price $355,000
Property Type Single Family Home
Sub Type Detached
Listing Status Sold
Purchase Type For Sale
Square Footage 2,952 sqft
Price per Sqft $120
Subdivision None Available
MLS Listing ID PAMC373382
Sold Date 03/20/19
Style Split Level
Bedrooms 3
Full Baths 2
Half Baths 1
HOA Y/N N
Abv Grd Liv Area 2,200
Originating Board BRIGHT
Year Built 1960
Annual Tax Amount $6,647
Tax Year 2018
Lot Size 1.090 Acres
Acres 1.09
Property Description
Tastefully updated split level home welcomes you with a beautiful bay window and well landscaped property. As you enter the living room, you are greeted with a cozy brick fireplace and plenty of natural light, with an open floor plan that flows nicely into the kitchen and dining room areas. The updated kitchen includes granite countertops, breakfast bar seating, tiled flooring, and all stainless appliances . Finished hardwood floors are throughout the first and second floor. Additional features include 4-zone HVAC and 1-zone A/C, and newer windows throughout. The second floor greets you with two tiffany ceiling lights in the hallway, and beautifully tiled thresholds. The master bedroom is complete with ensuite and walk-in closet, and there are two additional bedrooms, all with ceiling fans, and a fully tiled hall bath.The lower floor boasts a large family room with spacious windows overlooking the in-ground pool with direct access to the patio. There is an additional bonus room which could be a possible guest bedroom, or office, complete with wood fireplace appointed with beautiful fieldstone, in-laid stone terrariums, and plenty of natural light. A newly remodeled laundry room with built in storage and access to the back yard and a half bath finishes off this floor. Additionally, there is a finished basement perfect for a workshop, gym or craft room, with closet storage galore.The covered brick patio is a perfect spot for reading, or relaxing by the pool, with plenty of room for entertaining family and friends. A storage shed is convenient to the pool area, perfect for storing pool supplies and furniture. A spacious detached 2 car garage and additional 3 car parking is accessible from the patio and driveway. With over 2200 square feet, this home with its many amenities, is ready for you to create your special memories! In the sought after Souderton School District, minutes away from Skippack Village, Perkiomen Valley Trails, PA Turnpike, and plenty of shopping and restaurants, makes this home the perfect location. Contact me today for your personal tour! This home won t last long!
Location
State PA
County Montgomery
Area Lower Salford Twp (10650)
Zoning R1A
Rooms
Other Rooms Living Room, Dining Room, Primary Bedroom, Bedroom 2, Bedroom 3, Kitchen, Family Room, Den, Basement, Laundry, Bathroom 2, Primary Bathroom, Half Bath
Basement Partially Finished
Interior
Hot Water Oil
Heating Hot Water, Zoned, Baseboard - Hot Water
Cooling Central A/C
Flooring Wood, Tile/Brick
Fireplaces Number 2
Fireplaces Type Brick, Mantel(s), Stone
Equipment Built-In Range, Dishwasher, Dryer - Electric, Microwave, Oven/Range - Electric, Stainless Steel Appliances, Refrigerator, Washer - Front Loading, Water Heater
Furnishings No
Fireplace Y
Window Features Bay/Bow
Appliance Built-In Range, Dishwasher, Dryer - Electric, Microwave, Oven/Range - Electric, Stainless Steel Appliances, Refrigerator, Washer - Front Loading, Water Heater
Heat Source Oil
Laundry Lower Floor
Exterior
Exterior Feature Patio(s), Porch(es)
Parking Features Garage Door Opener, Garage - Front Entry
Fence Split Rail
Pool In Ground
Utilities Available Cable TV
Water Access N
Roof Type Shingle
Street Surface Black Top
Accessibility None
Porch Patio(s), Porch(es)
Road Frontage Public
Garage Y
Building
Story 3+
Sewer Public Sewer
Water Public
Architectural Style Split Level
Level or Stories 3+
Additional Building Above Grade, Below Grade
Structure Type Cathedral Ceilings
New Construction N
Schools
Elementary Schools Oak Ridge
Middle Schools Indian Valley
High Schools Souderton Area Senior
School District Souderton Area
Others
Senior Community No
Tax ID 50-00-00517-009
Ownership Fee Simple
SqFt Source Assessor
Acceptable Financing FHA, Conventional, Cash
Horse Property N
Listing Terms FHA, Conventional, Cash
Financing FHA,Conventional,Cash
Special Listing Condition Standard
Read Less
Want to know what your home might be worth? Contact us for a FREE valuation!

Our team is ready to help you sell your home for the highest possible price ASAP

Bought with William Kelly • Keller Williams Real Estate-Horsham

GET MORE INFORMATION





