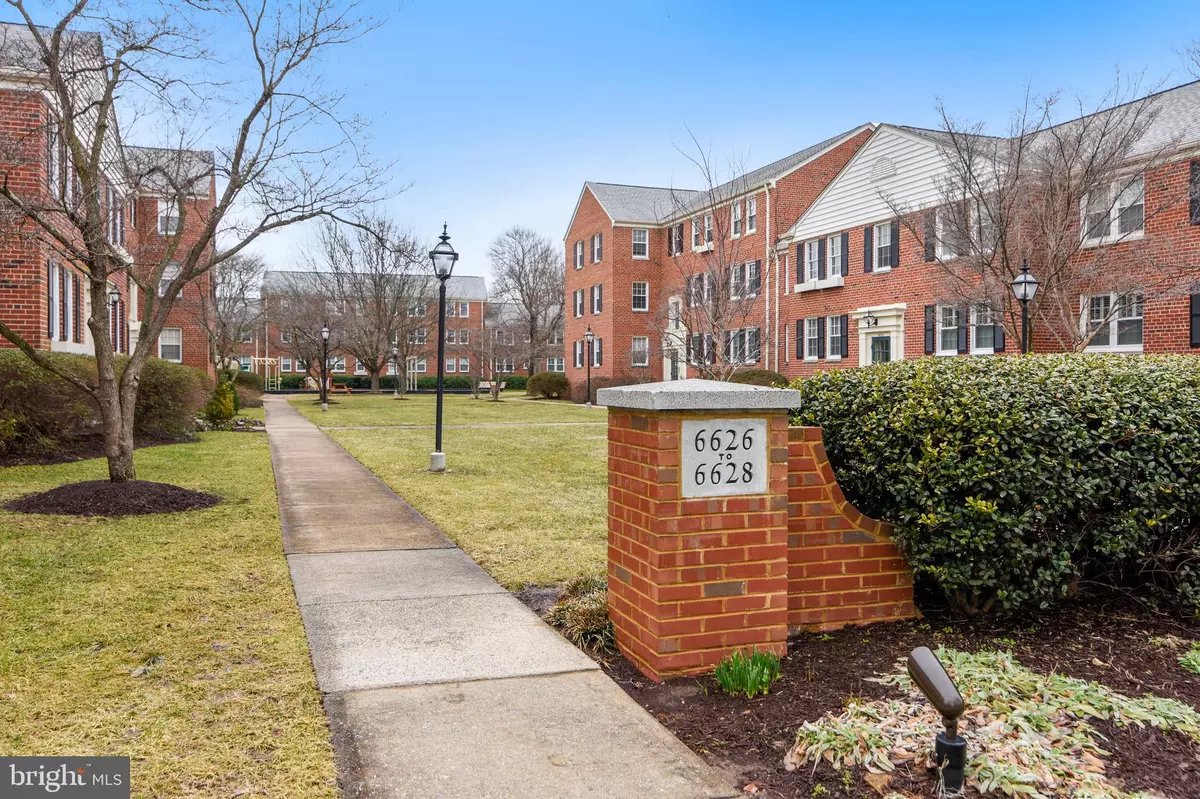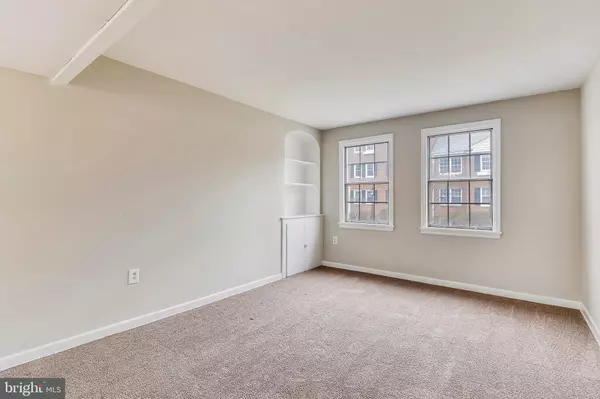$180,000
$179,000
0.6%For more information regarding the value of a property, please contact us for a free consultation.
6626 E WAKEFIELD DR #A2 Alexandria, VA 22307
1 Bed
1 Bath
623 SqFt
Key Details
Sold Price $180,000
Property Type Condo
Sub Type Condo/Co-op
Listing Status Sold
Purchase Type For Sale
Square Footage 623 sqft
Price per Sqft $288
Subdivision Belle View
MLS Listing ID VAFX994554
Sold Date 03/22/19
Style Traditional
Bedrooms 1
Full Baths 1
Condo Fees $286/mo
HOA Y/N N
Abv Grd Liv Area 623
Originating Board BRIGHT
Year Built 1950
Annual Tax Amount $2,270
Tax Year 2019
Property Description
Charming 1 bedroom / 1 bath condominium located just south of Old Town Alexandria. This "retro" unit has a brand new HVAC unit, is freshly painted and prime for new owner to bring their own style and personal touches. Low condo fee includes: gas, water, sewer & trash removal. Belle View is conveniently located 1.5 miles south of Old Town Alexandria, just off the G.W. parkway, with easy access to 95/495, 295, & Huntington Metro. These garden style condos are nestled among abundant green space. For the outdoor enthusiast you will be close to the Mt Vernon Trail, Belle Haven Marina (kayak & canoe rentals), area parks and community picnic areas & grills. Convenient to Old Town, Washington DC, National Harbor, the Pentagon, Fort Belvoir, and so much more!
Location
State VA
County Fairfax
Zoning 220
Direction North
Rooms
Other Rooms Living Room, Dining Room, Kitchen, Bedroom 1
Main Level Bedrooms 1
Interior
Interior Features Walk-in Closet(s), Built-Ins, Combination Dining/Living, Ceiling Fan(s), Floor Plan - Open, Kitchen - Galley
Heating Heat Pump(s)
Cooling Heat Pump(s), Central A/C
Flooring Hardwood, Carpet
Equipment Oven/Range - Gas, Refrigerator
Fireplace N
Appliance Oven/Range - Gas, Refrigerator
Heat Source Electric
Laundry Common
Exterior
Utilities Available Natural Gas Available, Electric Available, Cable TV Available
Amenities Available Swimming Pool, Tennis Courts, Basketball Courts, Extra Storage, Laundry Facilities, Picnic Area, Tot Lots/Playground
Water Access N
Accessibility None
Garage N
Building
Story 1
Unit Features Garden 1 - 4 Floors
Sewer Public Sewer
Water Public
Architectural Style Traditional
Level or Stories 1
Additional Building Above Grade, Below Grade
Structure Type Plaster Walls
New Construction N
Schools
Elementary Schools Belle View
Middle Schools Sandburg
High Schools West Potomac
School District Fairfax County Public Schools
Others
HOA Fee Include Water,Gas,Sewer,Trash,Snow Removal,Pool(s),Lawn Maintenance,Management,Ext Bldg Maint
Senior Community No
Tax ID 0932 11 6626A2
Ownership Condominium
Security Features Main Entrance Lock
Acceptable Financing Conventional, Cash, FHA
Horse Property N
Listing Terms Conventional, Cash, FHA
Financing Conventional,Cash,FHA
Special Listing Condition Standard
Read Less
Want to know what your home might be worth? Contact us for a FREE valuation!

Our team is ready to help you sell your home for the highest possible price ASAP

Bought with Paul Thistle • Take 2 Real Estate LLC

GET MORE INFORMATION





