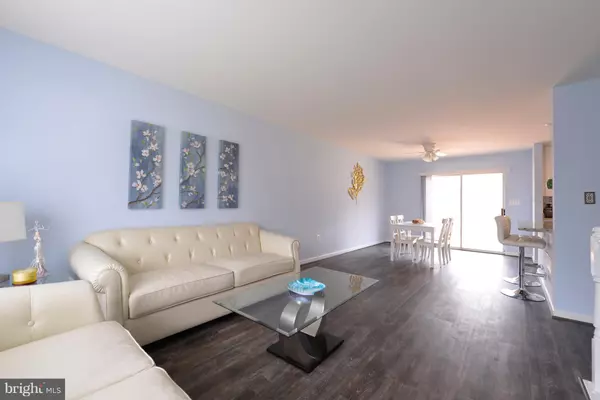$389,900
$389,900
For more information regarding the value of a property, please contact us for a free consultation.
634 RIDEN ST Odenton, MD 21113
4 Beds
3 Baths
2,176 SqFt
Key Details
Sold Price $389,900
Property Type Single Family Home
Sub Type Detached
Listing Status Sold
Purchase Type For Sale
Square Footage 2,176 sqft
Price per Sqft $179
Subdivision Riden
MLS Listing ID MDAA338104
Sold Date 03/22/19
Style Split Foyer
Bedrooms 4
Full Baths 3
HOA Y/N N
Abv Grd Liv Area 1,176
Originating Board BRIGHT
Year Built 1995
Annual Tax Amount $3,364
Tax Year 2018
Lot Size 0.270 Acres
Acres 0.27
Property Description
Rarely available Fully renovated single family home. *Recently Remodeled and Updated including: NEW KITCHEN/SS APPLIANCES/FLOORING/THREE FULL BATHROOMS/ALL WINDOWS/SLIDING GLASS DOOR/HVAC/WATER HEATER/PAINTING/ETC....* Fantastic Light Soaked Open Floorplan* Private Master Suite* 4 BR 3 FULL BATH* Customized Kitchen with Great Granite Counters, 42 Luxury Cabs, Extra Stylish Island* New Bathrooms with Tile Floors, Tile Showers and New Vanities* Fully Finished Basement with Bedroom and Full Bath* SHOWS VERY WELL & READY FOR IMMEDIATE OCCUPANCY
Location
State MD
County Anne Arundel
Zoning R5
Rooms
Other Rooms Living Room, Dining Room, Primary Bedroom, Bedroom 2, Bedroom 3, Bedroom 4, Kitchen, Family Room, Laundry, Bathroom 2, Bathroom 3, Bonus Room, Primary Bathroom
Basement Full, Fully Finished, Daylight, Partial, Heated, Rear Entrance, Walkout Stairs, Interior Access
Main Level Bedrooms 3
Interior
Interior Features Attic, Built-Ins, Carpet, Ceiling Fan(s), Entry Level Bedroom, Exposed Beams, Family Room Off Kitchen, Floor Plan - Open, Formal/Separate Dining Room, Kitchen - Galley, Kitchen - Island, Primary Bath(s), Upgraded Countertops, Walk-in Closet(s)
Heating Heat Pump(s)
Cooling Central A/C, Ceiling Fan(s)
Flooring Carpet, Fully Carpeted, Heavy Duty
Equipment Built-In Microwave, Built-In Range, Dishwasher, Disposal, Dryer, Exhaust Fan, Refrigerator, Stainless Steel Appliances, Washer, Water Heater
Window Features Double Pane,Energy Efficient
Appliance Built-In Microwave, Built-In Range, Dishwasher, Disposal, Dryer, Exhaust Fan, Refrigerator, Stainless Steel Appliances, Washer, Water Heater
Heat Source Electric
Laundry Basement
Exterior
Garage Spaces 4.0
Waterfront N
Water Access N
Accessibility None, Accessible Switches/Outlets
Parking Type Driveway, Off Street, On Street
Total Parking Spaces 4
Garage N
Building
Story 2
Sewer Public Sewer
Water Public
Architectural Style Split Foyer
Level or Stories 2
Additional Building Above Grade, Below Grade
Structure Type Dry Wall
New Construction N
Schools
School District Anne Arundel County Public Schools
Others
Senior Community No
Tax ID 020463290062290
Ownership Fee Simple
SqFt Source Estimated
Special Listing Condition Standard
Read Less
Want to know what your home might be worth? Contact us for a FREE valuation!

Our team is ready to help you sell your home for the highest possible price ASAP

Bought with Paula L Kearney • Essential Properties Realty Brokerage, Inc.

GET MORE INFORMATION





