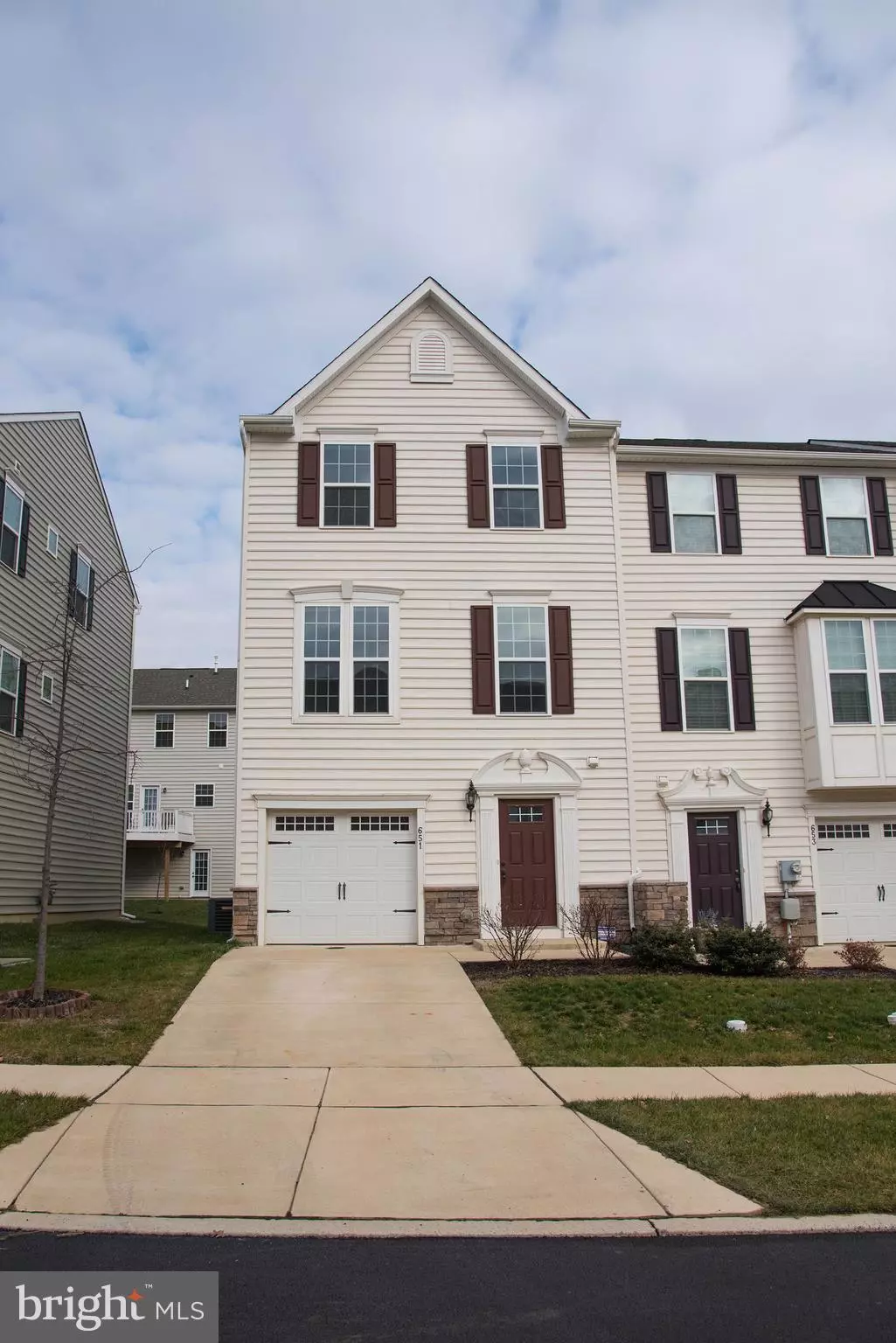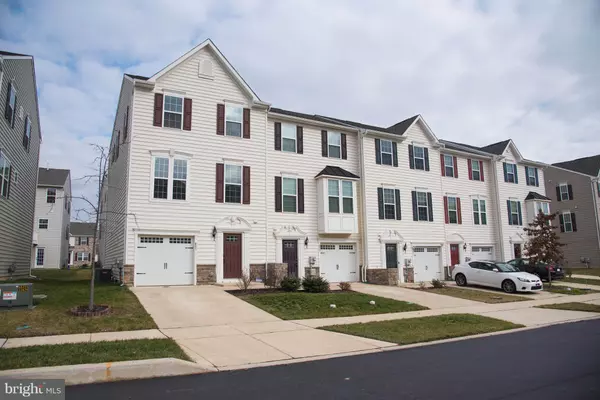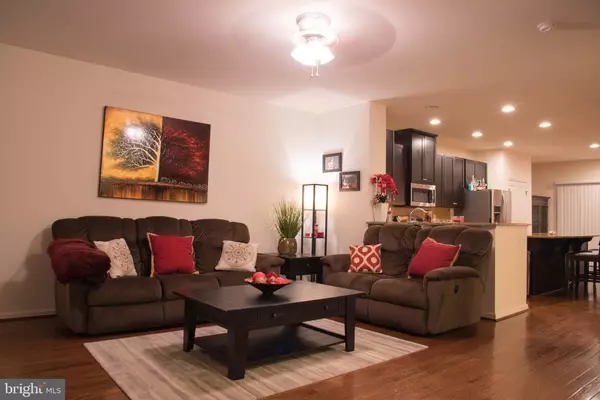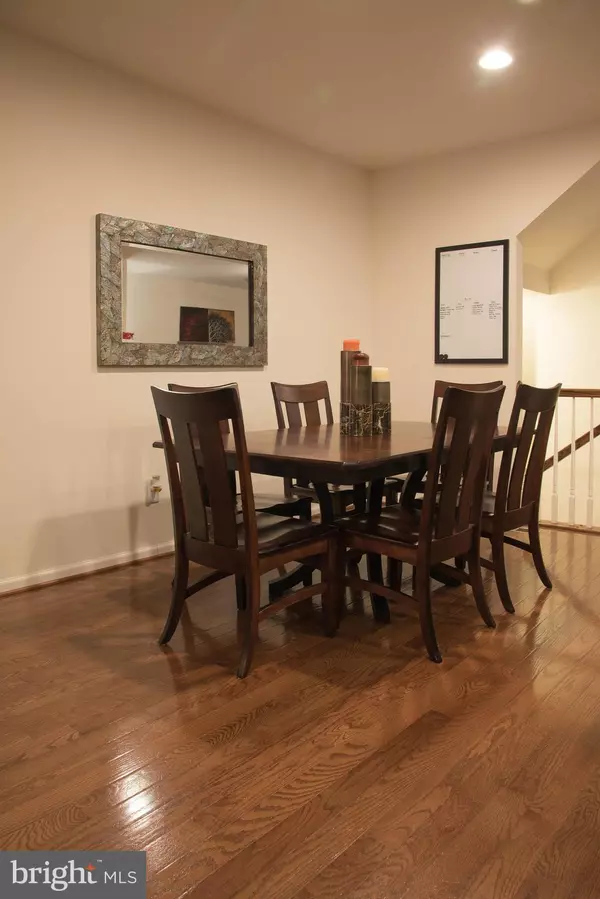$277,500
$277,500
For more information regarding the value of a property, please contact us for a free consultation.
651 BARRIE RD Middletown, DE 19709
3 Beds
3 Baths
2,280 SqFt
Key Details
Sold Price $277,500
Property Type Townhouse
Sub Type Interior Row/Townhouse
Listing Status Sold
Purchase Type For Sale
Square Footage 2,280 sqft
Price per Sqft $121
Subdivision High Hook Farms
MLS Listing ID DENC317582
Sold Date 03/22/19
Style Traditional
Bedrooms 3
Full Baths 2
Half Baths 1
HOA Fees $14/ann
HOA Y/N Y
Abv Grd Liv Area 1,680
Originating Board BRIGHT
Year Built 2015
Annual Tax Amount $2,399
Tax Year 2018
Lot Size 2,614 Sqft
Acres 0.06
Property Description
Welcome Home! This gorgeous 3 story end unit townhome features 3 bedrooms 2.5 baths as well as a ground level finished basement with a large family/Media room Includes wall mounted TV, Surround Speakers and Receiver. This Room has access to back yard also a beautiful foyer with a coat closet and powder room to greet your guests on the Lower Level. This Owner has spared no expense when it comes to upgrades and has impeccable taste! From the foyer through the entire living area are rich hardwood floors that take this home up a notch from others in the area! In the Kitchen the Owner featured the Upgraded Granite counter tops with 42" Cabinets, Upgraded Delta Faucet Fixtures, Double Patio Door in the Morning Room Leading to the 10'x15' Composite Deck for BBQing. Tray Ceiling in Owners Bedroom, Separate Laundry room on Bedroom level, Double Patio Door in Walk out Basement, All Appliances are INCLUDED with this Beauty!! Recently Reduced!
Location
State DE
County New Castle
Area South Of The Canal (30907)
Zoning S
Rooms
Other Rooms Living Room, Dining Room, Primary Bedroom, Bedroom 2, Bedroom 3, Kitchen, Foyer, Laundry, Media Room, Primary Bathroom, Full Bath, Half Bath
Basement Front Entrance, Fully Finished, Garage Access, Heated, Improved, Outside Entrance, Windows, Walkout Level
Interior
Interior Features Ceiling Fan(s), Combination Kitchen/Dining, Crown Moldings, Floor Plan - Open, Kitchen - Gourmet, Kitchen - Island, Primary Bath(s), Pantry, Recessed Lighting, Stall Shower, Upgraded Countertops, Walk-in Closet(s), Wood Floors
Heating Forced Air
Cooling Central A/C
Flooring Hardwood, Carpet
Equipment Built-In Microwave, Built-In Range, Dishwasher, Exhaust Fan, Refrigerator
Furnishings No
Fireplace N
Appliance Built-In Microwave, Built-In Range, Dishwasher, Exhaust Fan, Refrigerator
Heat Source Natural Gas
Laundry Upper Floor
Exterior
Exterior Feature Deck(s)
Parking Features Basement Garage
Garage Spaces 2.0
Water Access N
Roof Type Shingle
Accessibility None
Porch Deck(s)
Attached Garage 1
Total Parking Spaces 2
Garage Y
Building
Lot Description Landscaping, SideYard(s)
Story 3+
Foundation Slab
Sewer Public Sewer
Water Public
Architectural Style Traditional
Level or Stories 3+
Additional Building Above Grade, Below Grade
Structure Type Dry Wall
New Construction N
Schools
Elementary Schools Cedar Lane
Middle Schools Middletown
High Schools Middletown
School District Appoquinimink
Others
HOA Fee Include Common Area Maintenance
Senior Community No
Tax ID 13-019.14-085
Ownership Fee Simple
SqFt Source Assessor
Security Features Security System
Acceptable Financing Cash, Conventional, FHA
Horse Property N
Listing Terms Cash, Conventional, FHA
Financing Cash,Conventional,FHA
Special Listing Condition Standard
Read Less
Want to know what your home might be worth? Contact us for a FREE valuation!

Our team is ready to help you sell your home for the highest possible price ASAP

Bought with Samantha Stinson • Thyme Real Estate Co LLC
GET MORE INFORMATION





