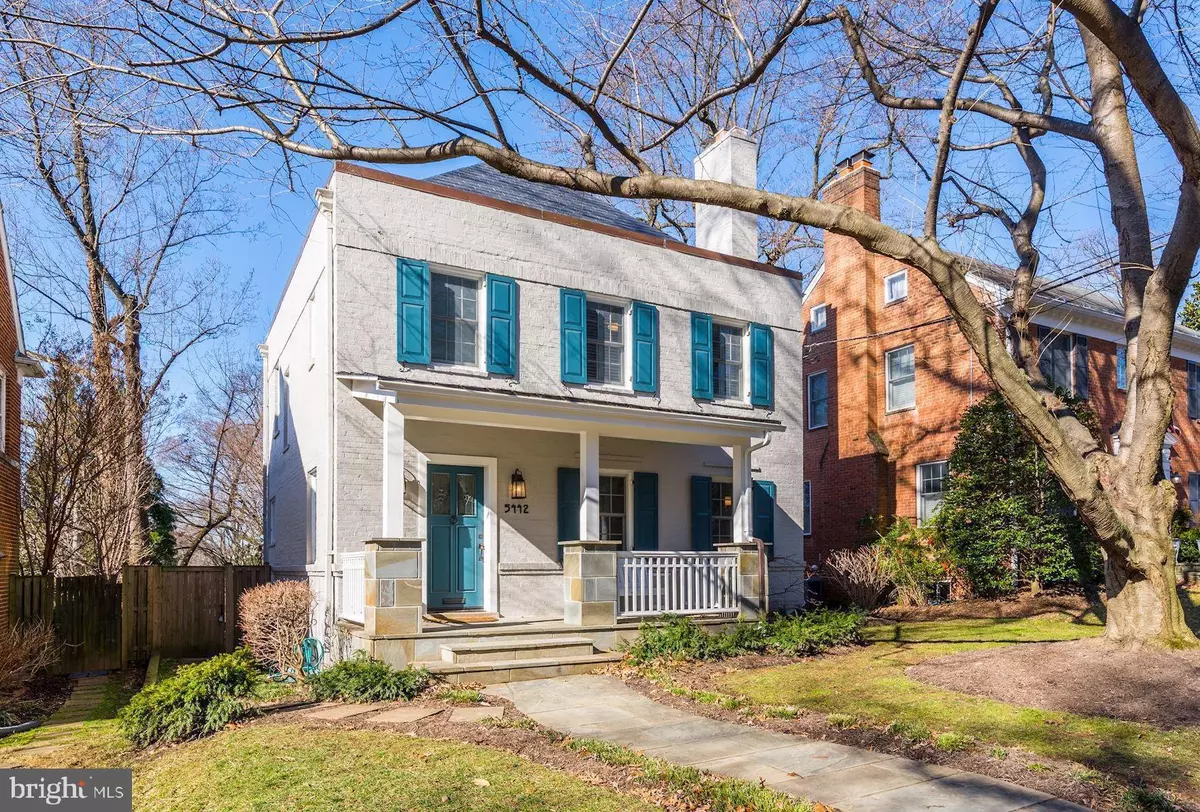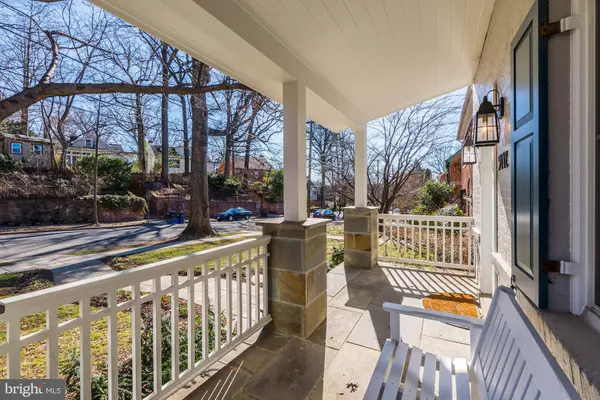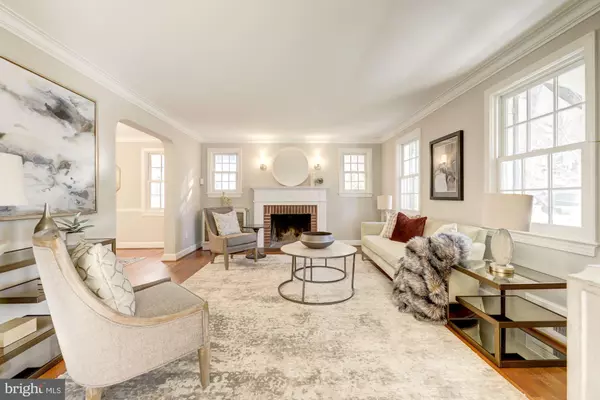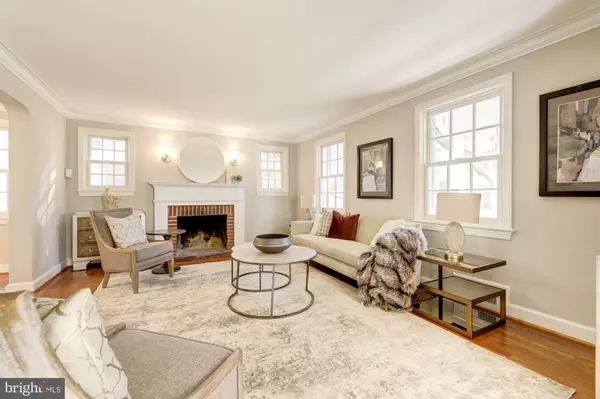$1,234,000
$1,139,000
8.3%For more information regarding the value of a property, please contact us for a free consultation.
5442 BROAD BRANCH RD NW Washington, DC 20015
4 Beds
3 Baths
2,600 SqFt
Key Details
Sold Price $1,234,000
Property Type Single Family Home
Sub Type Detached
Listing Status Sold
Purchase Type For Sale
Square Footage 2,600 sqft
Price per Sqft $474
Subdivision Chevy Chase
MLS Listing ID DCDC400280
Sold Date 03/22/19
Style Colonial
Bedrooms 4
Full Baths 3
HOA Y/N N
Abv Grd Liv Area 1,900
Originating Board BRIGHT
Year Built 1941
Annual Tax Amount $7,582
Tax Year 2018
Lot Size 4,490 Sqft
Acres 0.1
Property Description
1ST OPEN SUNDAY 3/3, 1-4PM! Welcome to 5442 Broad Branch Road NW, a beautifully renovated and move-in ready 4BR/3BA Colonial in Chevy Chase with a fantastic, level backyard with a large patio. Light and bright, this sun-filled floor plan suits nearly every lifestyle and showcases contemporary touches and sophisticated style. The formal Living Room is warmed by a pretty fireplace and is adjacent to a separate Dining Room. French doors lead you into a relaxing Sunroom, adorned with a shiplap ceiling and gorgeous sliding doors that open to a large Patio with a Pergola. Well-appointed and thoughtfully designed, the Gourmet Kitchen is graced with polished quartz countertops, a fresh tile backsplash, stainless steel appliances, and a built-in Breakfast Bar. 3 Bedrooms and 2 Full Baths are on the Second Level including a serene Master Suite with an attached Bath and 2 closets. The Third Level is for Bedroom #4 and can also be used as a bonus room or play space. The Lower Level Family Room is ideal as a playroom, movie room, or game room. Also on the Lower Level is a Full Bath, Laundry Room, and Bonus Room. There is a detached 1-car Garage for easy Off-Street Parking. Full of lovely streets lined with mature trees and beautifully manicured lawns, Chevy Chase, DC is one of the most popular and welcoming neighborhoods in Northwest DC. Commuter routes are easily accessible with Connecticut Avenue, Rock Creek Park, and the Beltway. 5442 Broad Branch Road NW is in the Lafayette/Deal/Wilson school district.
Location
State DC
County Washington
Rooms
Other Rooms Living Room, Dining Room, Primary Bedroom, Bedroom 2, Bedroom 3, Bedroom 4, Kitchen, Family Room, Foyer, Sun/Florida Room, Laundry, Bathroom 1, Bonus Room, Primary Bathroom, Full Bath
Basement Connecting Stairway, Fully Finished, Rear Entrance
Interior
Interior Features Breakfast Area, Carpet, Ceiling Fan(s), Chair Railings, Crown Moldings, Dining Area, Floor Plan - Traditional, Formal/Separate Dining Room, Kitchen - Eat-In, Primary Bath(s), Recessed Lighting, Skylight(s), Stall Shower, Upgraded Countertops, Wood Floors
Hot Water Natural Gas
Heating Forced Air, Baseboard - Electric
Cooling Central A/C
Fireplaces Number 2
Fireplaces Type Mantel(s)
Equipment Built-In Microwave, Dishwasher, Disposal, Dryer - Front Loading, Exhaust Fan, Microwave, Oven/Range - Gas, Refrigerator, Stainless Steel Appliances, Washer, Washer - Front Loading
Fireplace Y
Appliance Built-In Microwave, Dishwasher, Disposal, Dryer - Front Loading, Exhaust Fan, Microwave, Oven/Range - Gas, Refrigerator, Stainless Steel Appliances, Washer, Washer - Front Loading
Heat Source Natural Gas, Electric
Laundry Lower Floor
Exterior
Exterior Feature Patio(s)
Parking Features Garage - Rear Entry, Garage Door Opener
Garage Spaces 1.0
Water Access N
Accessibility None
Porch Patio(s)
Total Parking Spaces 1
Garage Y
Building
Story 3+
Sewer Public Sewer
Water Public
Architectural Style Colonial
Level or Stories 3+
Additional Building Above Grade, Below Grade
New Construction N
Schools
Elementary Schools Lafayette
Middle Schools Deal
High Schools Jackson-Reed
School District District Of Columbia Public Schools
Others
Senior Community No
Tax ID 1992//0077
Ownership Fee Simple
SqFt Source Assessor
Special Listing Condition Standard
Read Less
Want to know what your home might be worth? Contact us for a FREE valuation!

Our team is ready to help you sell your home for the highest possible price ASAP

Bought with Laura W Steuart • Compass

GET MORE INFORMATION





