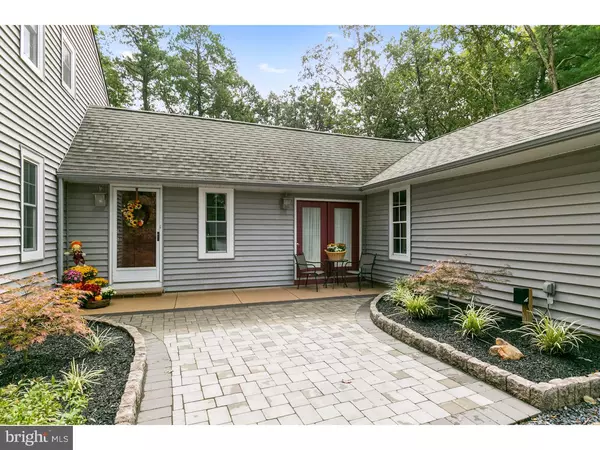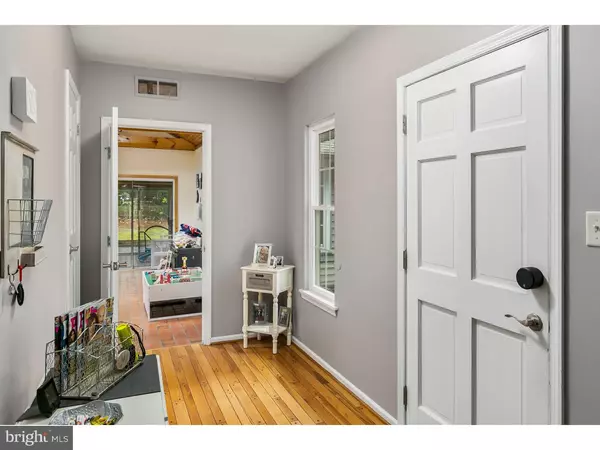$342,500
$359,900
4.8%For more information regarding the value of a property, please contact us for a free consultation.
20 POCAHONTAS TRL Medford, NJ 08055
5 Beds
3 Baths
2,748 SqFt
Key Details
Sold Price $342,500
Property Type Single Family Home
Sub Type Detached
Listing Status Sold
Purchase Type For Sale
Square Footage 2,748 sqft
Price per Sqft $124
Subdivision Blue Lake
MLS Listing ID 1007537786
Sold Date 03/15/19
Style Colonial
Bedrooms 5
Full Baths 2
Half Baths 1
HOA Fees $12/ann
HOA Y/N Y
Abv Grd Liv Area 2,748
Originating Board TREND
Year Built 1977
Annual Tax Amount $9,244
Tax Year 2017
Lot Size 0.460 Acres
Acres 0.46
Lot Dimensions 150X155X113
Property Description
Stunning and super expanded New England style colonial Saltbox boasting over 2700 sq ft of living space in Medford's Blue Lake community. Annual fee covers lake access to boat & swim or just picnic and RELAX! Gorgeous curb appeal invites you inside to the formal foyer with random width pegged hardwood floors & closet. Very spacious kitchen highlighted by former family room converted into a cozy breakfast room/dining area complete with a wood burning brick fireplace, hardwood flooring, ceramic tiled backsplash, walk-in pantry and sliders to the rear deck. Spacious living room, formal dining room with custom light fixture. Awesome 1st floor BONUS ROOM currently set up with custom bar,could be used as a 1st floor bedroom, playroom, hobby room, home office, etc, offers direct access through slider doors to the rear yard. Layout of house does afford possible use for setting up an in-law-suite. Custom one-of-a-kind family room addition with soaring vaulted, beamed ceilings with 4 skylights, wood stove, terra cotta tiled floor, access through French styled doors to the front and door to the garage. Gorgeous 3 season sunroom adjacent to the family room, features 2 sets of sliders from family room, as well as 2 additional sets of sliders leading to the side & rear yards. Convenient 1st floor laundry room with door to rear yard - converted former office area to expand the laundry room and house storage shelving. Oversized 2 car garage with dual auto openers, pull down stairs to loft & interior access. Brand new septic system October 2014; New well pump 2014; New 200AMP electric panel 2014; New windows throughout June 2017 (except garage & sunroom(window in laundry room was newer); HVAC conversion to gas 2010(former owner); New H2O heater 2015; New paint & carpet within past 3.5 years (except living room carpet, was newer); New gutter helmets at front of home; New pavers at front in 2016 & Siding less than 15 years of age. Enjoy the benefits of a quiet lake community & highly rated schools, all while being set in the midst of the peaceful woods, yet minutes to shopping, restaurants and major thorofares. Crawl space access is under hatch at deck. Gas runs in crawl space for possible conversion for stove & dryer. NOTE: Inclusions - Existing electric range/oven, exhaust hood, dishwasher, Also included in their "as is" condition: blinds, curtain rods, kitchen refrigerator. Exclusions-curtains of sellers' choosing, washer & dryer, storage shelving in storage room, bar & bar stools
Location
State NJ
County Burlington
Area Medford Twp (20320)
Zoning UNAVA
Rooms
Other Rooms Living Room, Dining Room, Primary Bedroom, Bedroom 2, Bedroom 3, Kitchen, Family Room, Bedroom 1, Laundry, Other, Attic
Interior
Interior Features Primary Bath(s), Kitchen - Island, Butlers Pantry, Ceiling Fan(s), Exposed Beams, Stall Shower, Dining Area
Hot Water Electric
Heating None
Cooling Central A/C
Flooring Wood, Fully Carpeted, Tile/Brick
Fireplaces Number 2
Fireplaces Type Brick
Equipment Built-In Range, Dishwasher
Fireplace Y
Window Features Energy Efficient,Replacement
Appliance Built-In Range, Dishwasher
Heat Source Natural Gas
Laundry Main Floor
Exterior
Exterior Feature Deck(s)
Parking Features Inside Access, Garage Door Opener, Oversized
Garage Spaces 5.0
Utilities Available Cable TV
Water Access N
Roof Type Pitched,Shingle
Accessibility None
Porch Deck(s)
Attached Garage 2
Total Parking Spaces 5
Garage Y
Building
Lot Description Front Yard, Rear Yard, SideYard(s)
Story 2
Foundation Brick/Mortar
Sewer On Site Septic
Water Well
Architectural Style Colonial
Level or Stories 2
Additional Building Above Grade
Structure Type Cathedral Ceilings
New Construction N
Schools
Middle Schools Medford Township Memorial
School District Medford Township Public Schools
Others
HOA Fee Include Common Area Maintenance
Senior Community No
Tax ID 20-05604-00006 01
Ownership Fee Simple
SqFt Source Estimated
Acceptable Financing Conventional, VA, FHA 203(b)
Listing Terms Conventional, VA, FHA 203(b)
Financing Conventional,VA,FHA 203(b)
Special Listing Condition Standard
Read Less
Want to know what your home might be worth? Contact us for a FREE valuation!

Our team is ready to help you sell your home for the highest possible price ASAP

Bought with Michael Sinclair • Keller Williams Realty - Cherry Hill

GET MORE INFORMATION





