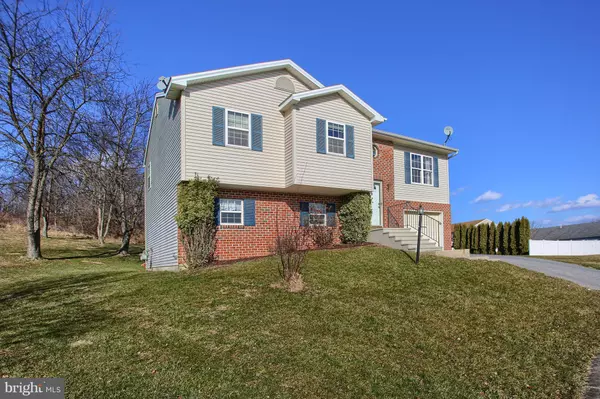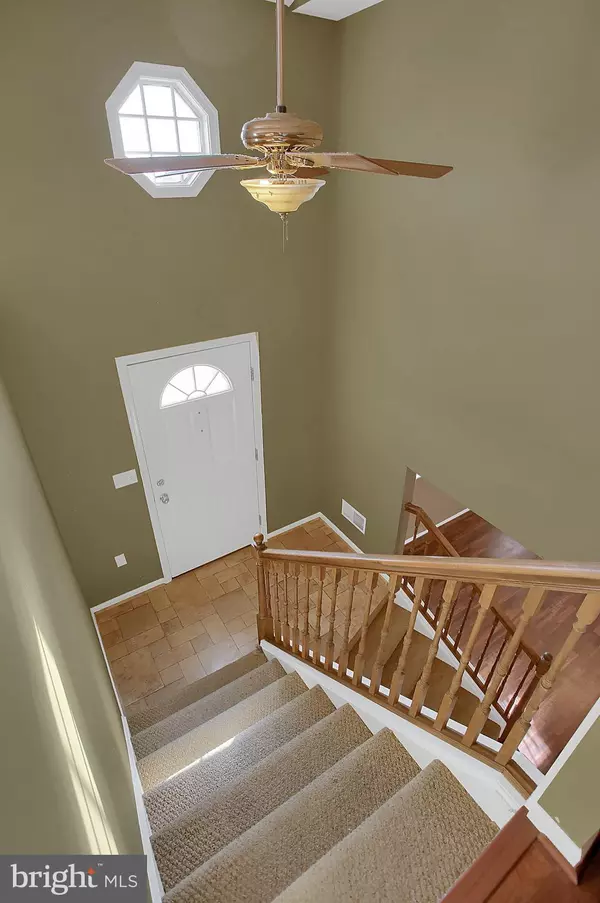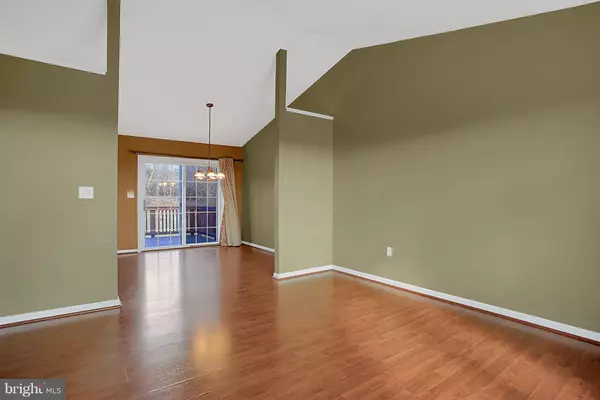$185,000
$194,850
5.1%For more information regarding the value of a property, please contact us for a free consultation.
1589 SCOTCH DR York, PA 17404
3 Beds
2 Baths
1,702 SqFt
Key Details
Sold Price $185,000
Property Type Single Family Home
Sub Type Detached
Listing Status Sold
Purchase Type For Sale
Square Footage 1,702 sqft
Price per Sqft $108
Subdivision Highland Manor
MLS Listing ID PAYK108090
Sold Date 03/26/19
Style Bi-level
Bedrooms 3
Full Baths 2
HOA Fees $6/ann
HOA Y/N Y
Abv Grd Liv Area 1,156
Originating Board BRIGHT
Year Built 2003
Annual Tax Amount $3,604
Tax Year 2018
Lot Size 0.289 Acres
Acres 0.29
Property Description
QUIET neighborhood, PRIVATE backyard, EASY ACCESS to all York has to offer. Come take a LOOK at what this 3 bedroom 2 full bath home with a HUGE family room has for your family. Your cosmetic updates will make this nice home new again.
Location
State PA
County York
Area Manchester Twp (15236)
Zoning RESIDENTIAL
Direction South
Rooms
Other Rooms Living Room, Bedroom 2, Bedroom 3, Kitchen, Family Room, Bedroom 1, Full Bath
Main Level Bedrooms 3
Interior
Interior Features Breakfast Area, Ceiling Fan(s), Combination Kitchen/Dining, Skylight(s), Window Treatments
Hot Water Natural Gas
Heating Forced Air
Cooling Central A/C
Flooring Carpet, Laminated
Equipment Built-In Microwave, Dishwasher, Dryer - Electric, Icemaker, Oven/Range - Gas, Stainless Steel Appliances, Washer, Water Heater
Window Features Double Pane,Screens,Skylights
Appliance Built-In Microwave, Dishwasher, Dryer - Electric, Icemaker, Oven/Range - Gas, Stainless Steel Appliances, Washer, Water Heater
Heat Source Natural Gas
Laundry Lower Floor
Exterior
Exterior Feature Deck(s)
Parking Features Garage - Front Entry
Garage Spaces 1.0
Utilities Available Cable TV, DSL Available, Electric Available, Natural Gas Available, Sewer Available, Water Available
Water Access N
Roof Type Architectural Shingle
Street Surface Black Top
Accessibility None
Porch Deck(s)
Attached Garage 1
Total Parking Spaces 1
Garage Y
Building
Lot Description Backs to Trees, Cul-de-sac, No Thru Street
Story 1.5
Sewer Public Sewer
Water Public
Architectural Style Bi-level
Level or Stories 1.5
Additional Building Above Grade, Below Grade
Structure Type 9'+ Ceilings,Cathedral Ceilings,Dry Wall,Vinyl
New Construction N
Schools
School District Central York
Others
Senior Community No
Tax ID 36-000-34-0034-00-00000
Ownership Fee Simple
SqFt Source Estimated
Acceptable Financing Cash, FHA, VA
Listing Terms Cash, FHA, VA
Financing Cash,FHA,VA
Special Listing Condition Standard
Read Less
Want to know what your home might be worth? Contact us for a FREE valuation!

Our team is ready to help you sell your home for the highest possible price ASAP

Bought with Kathleen L LaPradd • Keller Williams Keystone Realty
GET MORE INFORMATION





