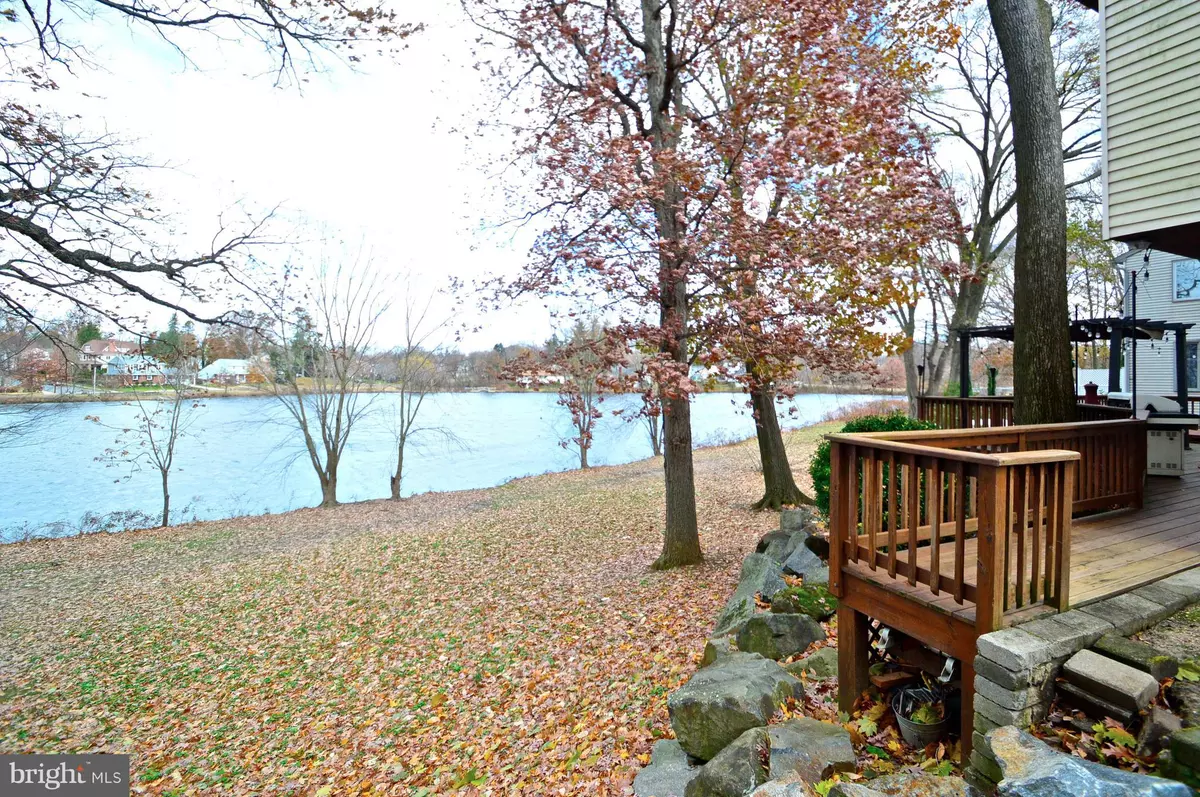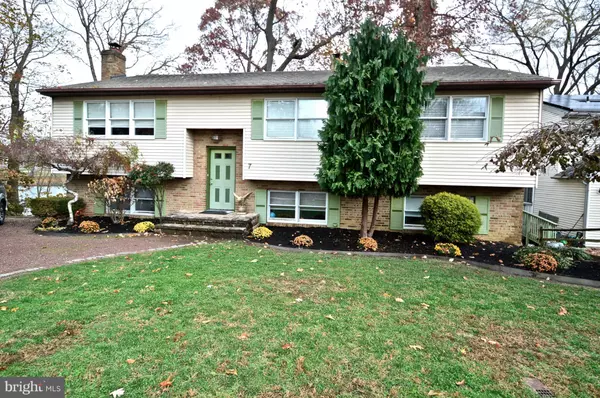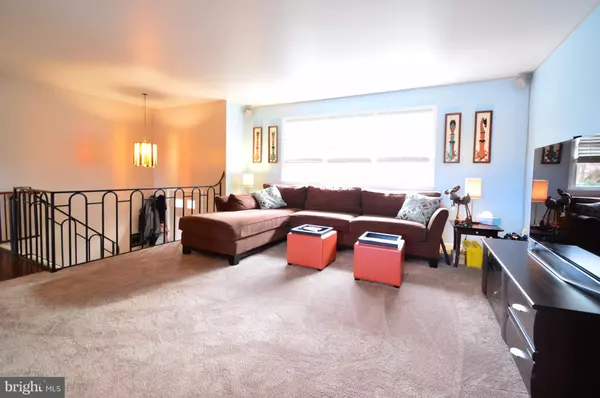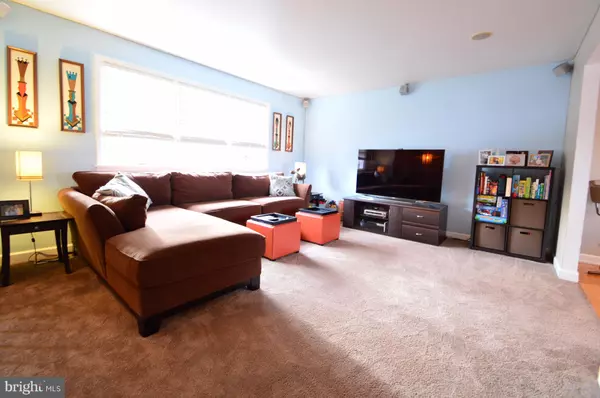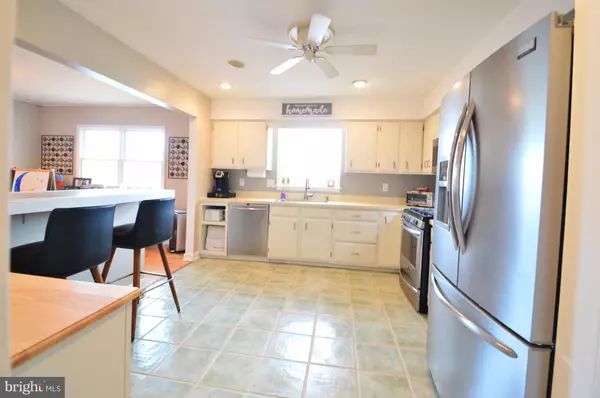$330,000
$329,900
For more information regarding the value of a property, please contact us for a free consultation.
7 LAURIE LN Oaklyn, NJ 08107
4 Beds
3 Baths
2,528 SqFt
Key Details
Sold Price $330,000
Property Type Single Family Home
Sub Type Detached
Listing Status Sold
Purchase Type For Sale
Square Footage 2,528 sqft
Price per Sqft $130
Subdivision None Avalable
MLS Listing ID NJCD253516
Sold Date 03/01/19
Style Bi-level
Bedrooms 4
Full Baths 2
Half Baths 1
HOA Y/N N
Abv Grd Liv Area 2,528
Originating Board BRIGHT
Year Built 1979
Annual Tax Amount $10,206
Tax Year 2019
Lot Dimensions 50 x 75
Property Description
Welcome to this rare lakefront home on a cul de sac in Oaklyn with lake views from almost every room. The main level features an open layout with a living room, dining room, eat in kitchen with tiled counter and stainless appliances, master bedroom with updated en suite bathroom, 2 additional bedrooms and remodeled hall bath featuring dual shower heads, NUheat heated floor and lighted shelving. The lower level has a large family room with brick gas fireplace and picture window framing the lake, 4th bedroom currently being used as a game room, play room, and half bath. Ceiling fans and recessed lighting throughout and a floored attic with plenty of storage, The backyard boasts a huge wrap around deck with hot tub, lake access and landscape boulders that span the yard. This home is perfect for entertaining, is walking distance to hiking trails, parks, downtown Collingswood, Patco speed line and is just a minutes drive to center city Phila.
Location
State NJ
County Camden
Area Oaklyn Boro (20426)
Zoning RESIDENTIAL
Rooms
Other Rooms Living Room, Dining Room, Primary Bedroom, Bedroom 4, Kitchen, Family Room, Bathroom 1, Bathroom 2, Hobby Room
Main Level Bedrooms 3
Interior
Interior Features Kitchen - Eat-In
Hot Water Natural Gas
Heating Forced Air
Cooling Central A/C
Flooring Hardwood, Ceramic Tile, Carpet
Fireplaces Number 1
Fireplaces Type Gas/Propane
Equipment Built-In Range
Furnishings No
Fireplace Y
Appliance Built-In Range
Heat Source Natural Gas
Laundry Main Floor
Exterior
Garage Spaces 2.0
Utilities Available Above Ground
Water Access N
View Lake
Roof Type Shingle
Accessibility None
Total Parking Spaces 2
Garage N
Building
Lot Description Cul-de-sac
Story 2
Sewer Public Sewer
Water Public
Architectural Style Bi-level
Level or Stories 2
Additional Building Above Grade, Below Grade
Structure Type Dry Wall
New Construction N
Schools
Elementary Schools Oaklyn E.S.
Middle Schools Collingswood M.S.
High Schools Collingswood Senior H.S.
School District Oaklyn Borough Public Schools
Others
Senior Community No
Tax ID 26-00065-00003 08
Ownership Fee Simple
SqFt Source Assessor
Acceptable Financing Conventional, FHA, VA
Listing Terms Conventional, FHA, VA
Financing Conventional,FHA,VA
Special Listing Condition Standard
Read Less
Want to know what your home might be worth? Contact us for a FREE valuation!

Our team is ready to help you sell your home for the highest possible price ASAP

Bought with Kerin Ricci • Keller Williams Realty - Cherry Hill
GET MORE INFORMATION

