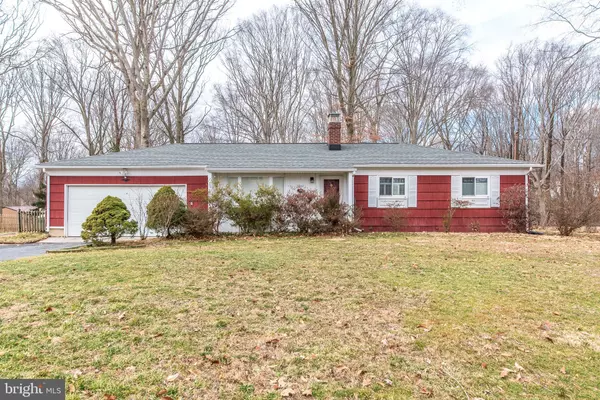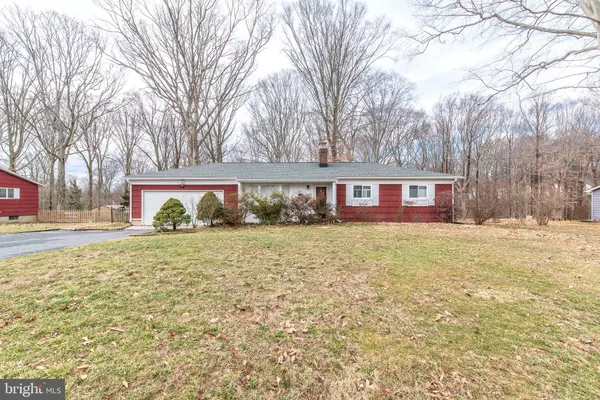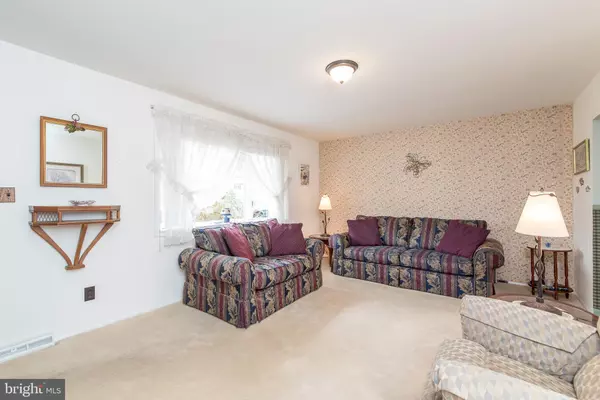$277,000
$275,000
0.7%For more information regarding the value of a property, please contact us for a free consultation.
3404 BROOKS AVE Abingdon, MD 21009
3 Beds
2 Baths
2,104 SqFt
Key Details
Sold Price $277,000
Property Type Single Family Home
Sub Type Detached
Listing Status Sold
Purchase Type For Sale
Square Footage 2,104 sqft
Price per Sqft $131
Subdivision Constant Friendship
MLS Listing ID MDHR221638
Sold Date 03/27/19
Style Ranch/Rambler
Bedrooms 3
Full Baths 1
Half Baths 1
HOA Y/N N
Abv Grd Liv Area 1,720
Originating Board BRIGHT
Year Built 1961
Annual Tax Amount $2,678
Tax Year 2018
Lot Size 0.461 Acres
Acres 0.46
Property Sub-Type Detached
Property Description
GORGEOUS 3 BEDROOM, 1.5 BATH RANCHER--SPACIOUS LIVING ROOM WITH WALL TO WALL CARPET AND A GAS FIREPLACE--ENTRY LEVEL BEDROOMS--MASTER BEDROOM WITH MASTER BATH UPDATED IN 2018--UPDATED KITCHEN WITH WALL OVEN, ISLAND AND BREAKFAST BAR--LARGE FAMILY ROOM REMODELED IN 2016 WITH CROWN MOLDING, WOOD BURNING FIREPLACE AND BUILT-IN SHELVES--LARGE REC ROOM WITH CERAMIC TILE FLOORING--LAUNDRY AREA ON LOWER LEVEL--RECESSED LIGHTNING--NEW WATER HEATER IN 2017--NEW ROOF AND GUTTERS IN 2016--LARGE SCREENED IN PORCH WITH SKYLIGHT--2 CAR GARAGE--ASPHALT DRIVEWAY--SHED--LARGE YARD BACKS TO WOODS--MULTI TREES REMOVED WITH STUMP GRINDING IN 2017--OUTDOOR OUTLET INSTALLED WEATHER PROOFED GROUNDED IN 2014! A MUST SEE!
Location
State MD
County Harford
Zoning R2
Rooms
Other Rooms Living Room, Primary Bedroom, Bedroom 2, Bedroom 3, Kitchen, Family Room, Laundry, Other, Storage Room, Bonus Room, Screened Porch
Basement Full, Partially Finished, Windows, Walkout Stairs
Main Level Bedrooms 3
Interior
Interior Features Attic, Built-Ins, Carpet, Ceiling Fan(s), Chair Railings, Crown Moldings, Entry Level Bedroom, Family Room Off Kitchen, Kitchen - Eat-In, Kitchen - Island, Primary Bath(s), Recessed Lighting, Skylight(s), Wood Floors
Hot Water Natural Gas
Heating Forced Air
Cooling Ceiling Fan(s), Central A/C
Flooring Carpet, Hardwood, Concrete, Vinyl, Ceramic Tile
Fireplaces Number 2
Fireplaces Type Equipment, Mantel(s), Wood, Gas/Propane
Equipment Built-In Microwave, Dryer, Washer, Cooktop, Dishwasher, Exhaust Fan, Freezer, Refrigerator, Stove
Fireplace Y
Window Features Bay/Bow,Double Pane,Skylights
Appliance Built-In Microwave, Dryer, Washer, Cooktop, Dishwasher, Exhaust Fan, Freezer, Refrigerator, Stove
Heat Source Natural Gas
Laundry Lower Floor
Exterior
Exterior Feature Patio(s)
Parking Features Garage - Front Entry
Garage Spaces 2.0
Water Access N
Roof Type Asphalt
Accessibility Other
Porch Patio(s)
Attached Garage 2
Total Parking Spaces 2
Garage Y
Building
Lot Description No Thru Street
Story 2
Sewer Public Sewer
Water Public
Architectural Style Ranch/Rambler
Level or Stories 2
Additional Building Above Grade, Below Grade
Structure Type Dry Wall,Paneled Walls
New Construction N
Schools
School District Harford County Public Schools
Others
Senior Community No
Tax ID 01-060805
Ownership Fee Simple
SqFt Source Estimated
Special Listing Condition Standard
Read Less
Want to know what your home might be worth? Contact us for a FREE valuation!

Our team is ready to help you sell your home for the highest possible price ASAP

Bought with Matthew David Musso • Cummings & Co. Realtors
GET MORE INFORMATION





