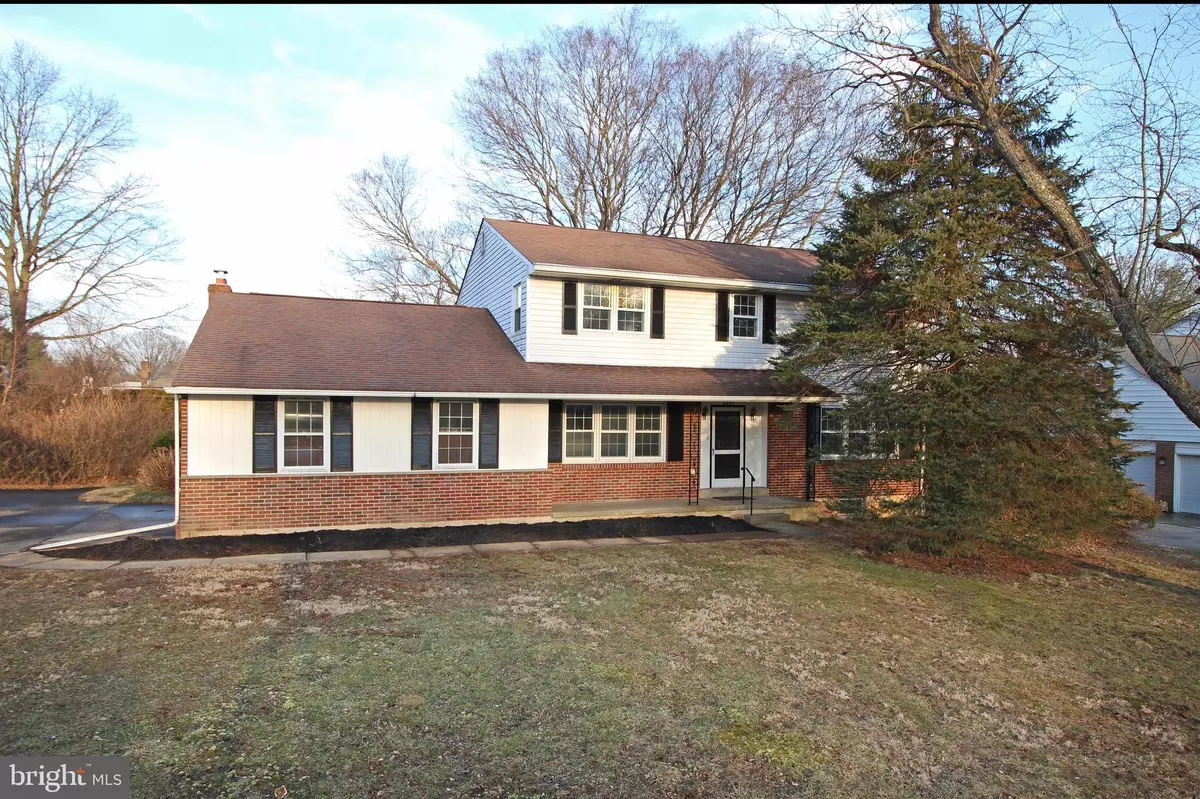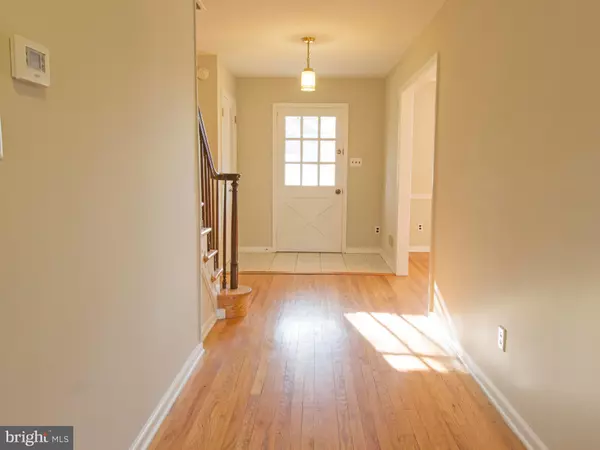$390,000
$389,900
For more information regarding the value of a property, please contact us for a free consultation.
2407 LANDON DR Wilmington, DE 19810
4 Beds
3 Baths
2,625 SqFt
Key Details
Sold Price $390,000
Property Type Single Family Home
Sub Type Detached
Listing Status Sold
Purchase Type For Sale
Square Footage 2,625 sqft
Price per Sqft $148
Subdivision Chalfonte
MLS Listing ID DENC318374
Sold Date 03/28/19
Style Colonial
Bedrooms 4
Full Baths 2
Half Baths 1
HOA Y/N N
Abv Grd Liv Area 2,625
Originating Board BRIGHT
Year Built 1965
Annual Tax Amount $3,932
Tax Year 2018
Lot Size 0.320 Acres
Acres 0.32
Property Description
Welcome to this highly coveted 4BR/2.5BA Regent Model in N. Wilmington's Chalfonte neighborhood. This home has been lovingly maintained and has many major systems upgrades. Updated Carrier gas furnace and A/C (2008), updated roof (2009), updated Bradford & White water heater, beautifully preserved hardwood flooring, freshly painted walls, ceiling, doors & trim (2019). This home features a stately brick and vinyl exterior, 2-car side-turned garage and a large covered front porch. The entrance exposes gleaming hardwood floors which extend throughout most of the 1st and 2nd levels of the home. Main floor highlights include 2 cozy wood-burning fireplaces in the living and family rooms, a private office which could be used as a 5th bedroom, and a spacious eat-in kitchen and dining room for entertaining and hosting holiday gatherings. Upstairs is a master bedroom suite with a walk-in closet, separate hall bath, hobby room and 3 other large bedrooms. The basement is clean, freshly painted and dry, and ready for your finishing touches. House is priced according to cosmetic updates that are still needed. Seller will honor buyers' home inspection, but home is being sold as-is. If you're looking for a move-in ready home in one of N. Wilmington's most desirable neighborhoods, MAKE THIS YOUR NEW HOME TODAY!
Location
State DE
County New Castle
Area Wilmington (30906)
Zoning NC10
Rooms
Other Rooms Living Room, Dining Room, Primary Bedroom, Bedroom 2, Bedroom 3, Bedroom 4, Kitchen, Family Room, Laundry, Office, Hobby Room
Basement Full, Unfinished
Interior
Interior Features Attic, Chair Railings, Formal/Separate Dining Room, Kitchen - Eat-In, Primary Bath(s), Stall Shower, Walk-in Closet(s), Wood Floors
Hot Water Natural Gas
Heating Forced Air
Cooling Central A/C
Flooring Hardwood
Fireplaces Number 2
Fireplaces Type Brick, Fireplace - Glass Doors, Stone, Mantel(s)
Heat Source Natural Gas
Laundry Main Floor
Exterior
Parking Features Garage - Side Entry, Garage Door Opener
Garage Spaces 5.0
Water Access N
Accessibility None
Road Frontage City/County
Attached Garage 2
Total Parking Spaces 5
Garage Y
Building
Story 2
Foundation Block, Crawl Space
Sewer Public Sewer
Water Public
Architectural Style Colonial
Level or Stories 2
Additional Building Above Grade, Below Grade
New Construction N
Schools
Elementary Schools Hanby
Middle Schools Springer
High Schools Concord
School District Brandywine
Others
Senior Community No
Tax ID 06-042.00-132
Ownership Fee Simple
SqFt Source Estimated
Acceptable Financing Conventional, FHA, VA
Listing Terms Conventional, FHA, VA
Financing Conventional,FHA,VA
Special Listing Condition Standard
Read Less
Want to know what your home might be worth? Contact us for a FREE valuation!

Our team is ready to help you sell your home for the highest possible price ASAP

Bought with Brian J Ferreira • BHHS Fox & Roach-Greenville

GET MORE INFORMATION





