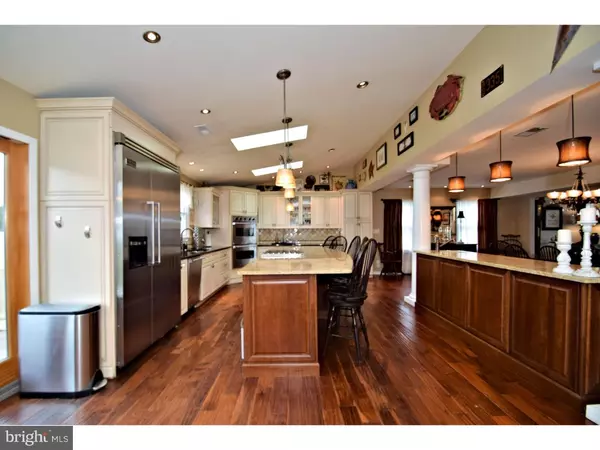$420,000
$430,000
2.3%For more information regarding the value of a property, please contact us for a free consultation.
12 FAWN LN Horsham, PA 19044
4 Beds
4 Baths
2,626 SqFt
Key Details
Sold Price $420,000
Property Type Single Family Home
Sub Type Detached
Listing Status Sold
Purchase Type For Sale
Square Footage 2,626 sqft
Price per Sqft $159
Subdivision Horshamtowne
MLS Listing ID PAMC220452
Sold Date 03/15/19
Style Colonial
Bedrooms 4
Full Baths 2
Half Baths 2
HOA Y/N N
Abv Grd Liv Area 2,626
Originating Board TREND
Year Built 1985
Annual Tax Amount $6,222
Tax Year 2018
Lot Size 8,696 Sqft
Acres 0.2
Lot Dimensions 75
Property Description
One of a kind! This home has a fantastic Kitchen and Great Room addition. Enjoy entertaining in the updated and large kitchen featuring Granite counter tops, Viking appliances, Double oven, Warming drawer/slow cooker, two large islands with granite, Teak Hardwood Floors, two skylights and many recess lights. Most rooms throughout the home have pretty wood flooring. All Bathrooms have been upgraded with the master Bath just being renovated in August 2018. There is an exit to the backyard from the great room through Anderson sliders that lead to a wood deck and fenced in yard. This house has been lovingly cared for and features 2018 replacement of compresser, Heater 2016, Hot Water Heater 2018 and roof replaced in 2005. Ideal location close to major highways, Public Transportation and shopping.
Location
State PA
County Montgomery
Area Horsham Twp (10636)
Zoning R3
Rooms
Other Rooms Living Room, Dining Room, Primary Bedroom, Bedroom 2, Bedroom 3, Kitchen, Family Room, Bedroom 1, Laundry, Attic
Interior
Interior Features Primary Bath(s), Kitchen - Island, Skylight(s), Kitchen - Eat-In
Hot Water Electric
Heating Heat Pump - Electric BackUp, Forced Air
Cooling Central A/C
Flooring Wood, Fully Carpeted
Equipment Cooktop, Built-In Range, Oven - Wall, Oven - Double, Oven - Self Cleaning, Dishwasher, Refrigerator, Disposal
Fireplace N
Window Features Replacement
Appliance Cooktop, Built-In Range, Oven - Wall, Oven - Double, Oven - Self Cleaning, Dishwasher, Refrigerator, Disposal
Heat Source Other
Laundry Main Floor
Exterior
Exterior Feature Deck(s), Patio(s)
Parking Features Garage - Front Entry
Garage Spaces 2.0
Water Access N
Accessibility None
Porch Deck(s), Patio(s)
Attached Garage 2
Total Parking Spaces 2
Garage Y
Building
Lot Description Cul-de-sac
Story 2
Sewer Public Sewer
Water Public
Architectural Style Colonial
Level or Stories 2
Additional Building Above Grade
New Construction N
Schools
Middle Schools Keith Valley
High Schools Hatboro-Horsham
School District Hatboro-Horsham
Others
Senior Community No
Tax ID 36-00-04415-058
Ownership Fee Simple
SqFt Source Estimated
Acceptable Financing Conventional, VA, FHA 203(b)
Listing Terms Conventional, VA, FHA 203(b)
Financing Conventional,VA,FHA 203(b)
Special Listing Condition Standard
Read Less
Want to know what your home might be worth? Contact us for a FREE valuation!

Our team is ready to help you sell your home for the highest possible price ASAP

Bought with Christine T Cole • Re/Max One Realty

GET MORE INFORMATION





