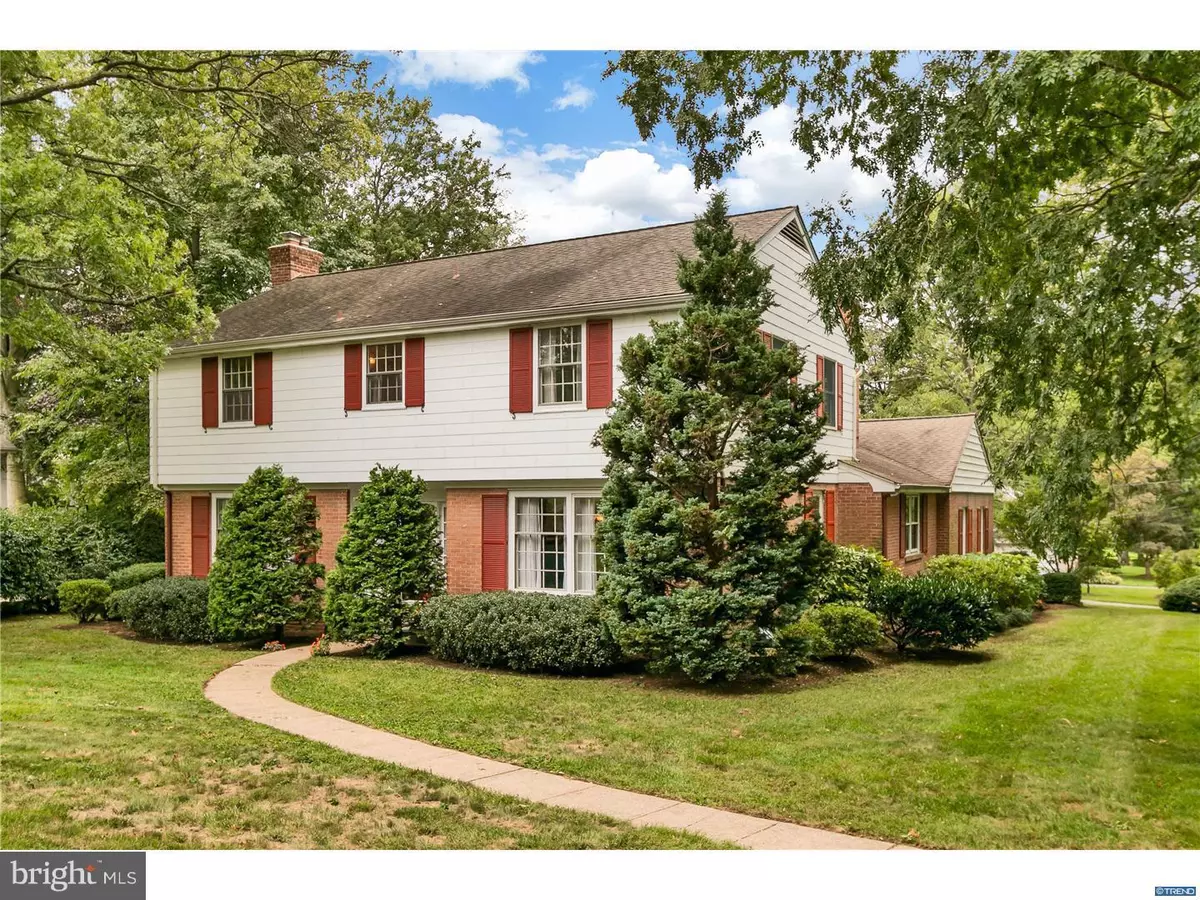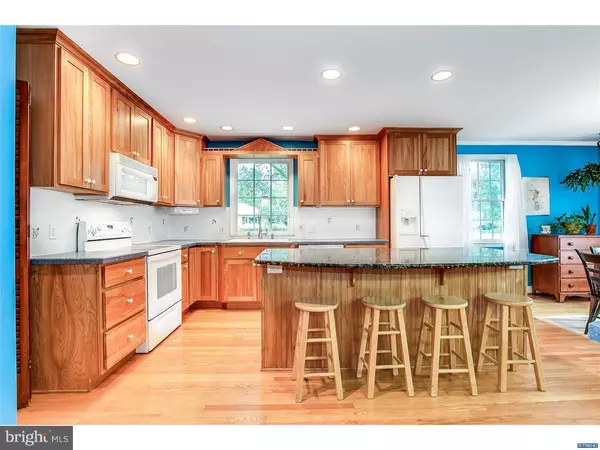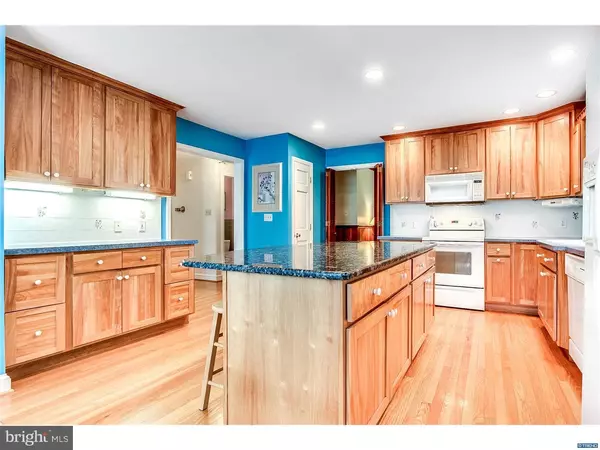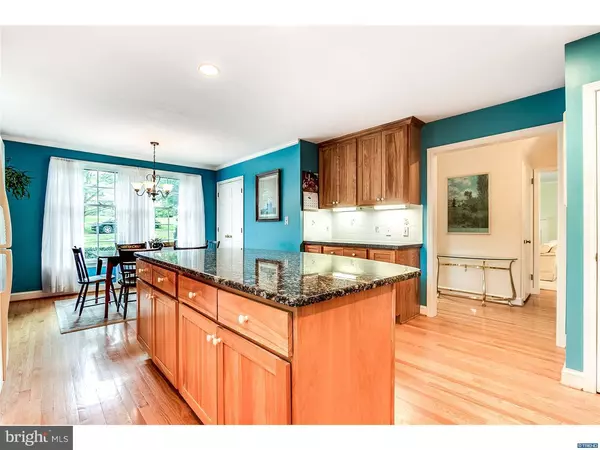$450,000
$474,900
5.2%For more information regarding the value of a property, please contact us for a free consultation.
405 STAFFORD RD Wilmington, DE 19803
4 Beds
3 Baths
0.42 Acres Lot
Key Details
Sold Price $450,000
Property Type Single Family Home
Sub Type Detached
Listing Status Sold
Purchase Type For Sale
Subdivision Woodbrook
MLS Listing ID 1007381630
Sold Date 03/29/19
Style Colonial,Traditional
Bedrooms 4
Full Baths 2
Half Baths 1
HOA Fees $16/ann
HOA Y/N Y
Originating Board TREND
Year Built 1960
Annual Tax Amount $4,477
Tax Year 2017
Lot Size 0.420 Acres
Acres 0.42
Property Description
Situated in the sought after community of Woodbrook, this home s prime Wilmington location provides the perfect balance of privacy and access to nature while maintaining close proximity to major employers, hospitals, schools, and shopping. Distinctive features and elegant details add wonderful character and substance to the home. Gleaming hardwood floors, intricate moldings, and convenient built-ins add to the appeal of the interior. The updated eat-in kitchen features ample cabinet space, a large granite-topped center island with space for seating, recessed lighting, under cabinet lighting and two pantries. Adjacent to the kitchen, the family room, which has a wood-burning fireplace, built-in bar, and restored cherry paneling, is both comfortable and inviting. Host gatherings in the incredibly spacious great room with fireplace and enough room for a sitting and dining area. Not to be overlooked, a screened porch and patio provides the perfect place to sit and admire the surrounding landscape and beautiful gardens. Further inspection leads to an upper-level master suite with two closets and full bath. Three additional upper-level bedrooms share a hall bath. The laundry area is also located on the upper level for convenience. Surrounding activities and endless, with parks, the Dupont Country Club, restaurants, and shops at your fingertips!
Location
State DE
County New Castle
Area Brandywine (30901)
Zoning NC15
Direction East
Rooms
Other Rooms Living Room, Dining Room, Primary Bedroom, Bedroom 2, Bedroom 3, Kitchen, Family Room, Bedroom 1, Laundry, Other, Attic
Basement Full, Unfinished
Interior
Interior Features Butlers Pantry, Kitchen - Eat-In, Kitchen - Island, Primary Bath(s), Wet/Dry Bar
Hot Water Electric
Heating Other
Cooling Central A/C
Flooring Wood
Fireplaces Number 2
Fireplaces Type Brick
Equipment Built-In Microwave, Built-In Range, Dishwasher
Fireplace Y
Appliance Built-In Microwave, Built-In Range, Dishwasher
Heat Source Oil
Laundry Upper Floor
Exterior
Exterior Feature Patio(s), Porch(es)
Parking Features Oversized
Garage Spaces 5.0
Water Access N
Roof Type Pitched,Shingle
Accessibility None
Porch Patio(s), Porch(es)
Attached Garage 2
Total Parking Spaces 5
Garage Y
Building
Lot Description Corner, Front Yard, Rear Yard, SideYard(s)
Story 2
Foundation Brick/Mortar
Sewer Public Sewer
Water Public
Architectural Style Colonial, Traditional
Level or Stories 2
Additional Building Above Grade, Below Grade
New Construction N
Schools
Elementary Schools Lombardy
Middle Schools Springer
High Schools Brandywine
School District Brandywine
Others
HOA Fee Include Snow Removal
Senior Community No
Tax ID 06-100.00-006
Ownership Fee Simple
SqFt Source Estimated
Acceptable Financing Conventional
Listing Terms Conventional
Financing Conventional
Special Listing Condition Standard
Read Less
Want to know what your home might be worth? Contact us for a FREE valuation!

Our team is ready to help you sell your home for the highest possible price ASAP

Bought with Jeanne M Gordy • Keller Williams Realty Wilmington

GET MORE INFORMATION





