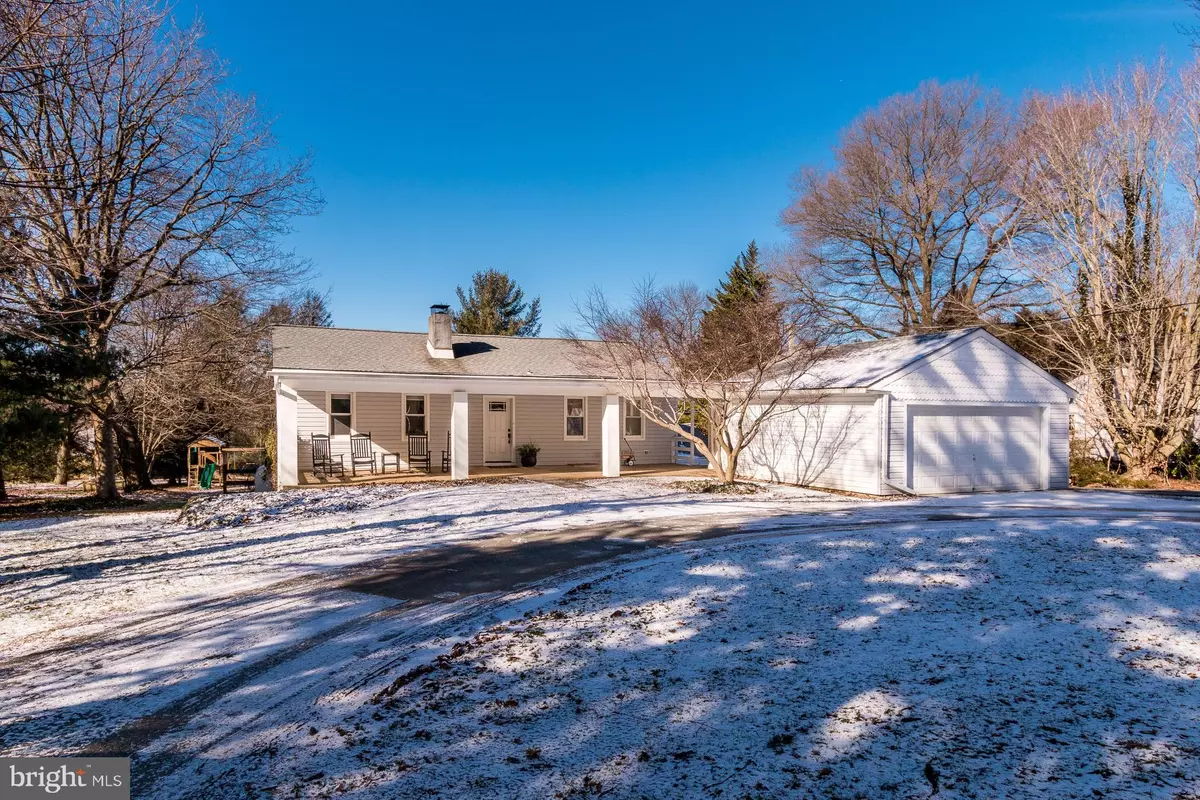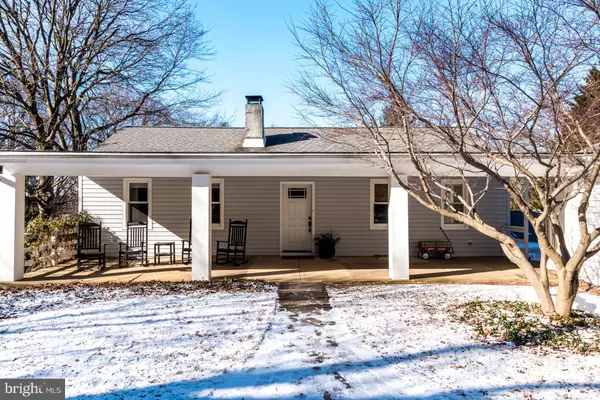$390,000
$379,900
2.7%For more information regarding the value of a property, please contact us for a free consultation.
820 SHARPLESS RD Hockessin, DE 19707
3 Beds
3 Baths
2,000 SqFt
Key Details
Sold Price $390,000
Property Type Single Family Home
Sub Type Detached
Listing Status Sold
Purchase Type For Sale
Square Footage 2,000 sqft
Price per Sqft $195
Subdivision None Available
MLS Listing ID DENC354202
Sold Date 03/29/19
Style Raised Ranch/Rambler
Bedrooms 3
Full Baths 2
Half Baths 1
HOA Y/N N
Abv Grd Liv Area 2,000
Originating Board BRIGHT
Year Built 1947
Annual Tax Amount $1,430
Tax Year 2017
Lot Size 0.670 Acres
Acres 0.67
Lot Dimensions 100x290
Property Description
Welcome Home! This wonderfully updated and unique property sits on .67 acres conveniently located in Hockessin. Imagine a lovely home where you can move in and enjoy your surroundings immediately! The charming, covered front porch is the perfect spot to slow down and rock for awhile. Both indoor and outdoor living areas of the home are configured to maximize space and functionality. The current owners have made smart and thoughtful improvements over the years, including a completely remodeled kitchen featuring new porcelain tile floor, timeless wood cabinetry, sleek quartz countertops and quality stainless appliances. A breakfast room is open to the kitchen and offers a light-filled and flexible space that can be used for multiple purposes. The large Great Room, with original exposed beams, an abundance of windows, and new neutral carpet, boasts old world charm and plenty of natural light. A bonus room on the same level, with a stone wall, wood burning fireplace and exposed beams has a cozy character that lends itself to the perfect sitting room, study or an additional bedroom. The powder room and redone laundry room are conveniently located on this same level. The master bedroom with adjoining master bath, as well as three additional bedrooms, round out this raised ranch with its livable space and distinctive character. Expanding your living options to the outside area, you will find an EP Henry paver patio that overlooks the in-ground pool and spacious back yard. The pool has had extensive work completed, including a new pool filter and pump. Other updates to the home include a new hot water heater, new gutters, leaf guards, downs pouts and well pump.This home is ready to be enjoyed by the new owners! Schedule your tour today!
Location
State DE
County New Castle
Area Hockssn/Greenvl/Centrvl (30902)
Zoning NC21
Rooms
Other Rooms Primary Bedroom, Bedroom 2, Bedroom 3, Kitchen, Breakfast Room, Great Room, Laundry, Bonus Room, Primary Bathroom
Main Level Bedrooms 3
Interior
Interior Features Ceiling Fan(s), Dining Area, Entry Level Bedroom, Exposed Beams, Family Room Off Kitchen, Kitchen - Eat-In, Kitchen - Efficiency, Kitchen - Table Space, Primary Bath(s), Upgraded Countertops, Water Treat System, Window Treatments, Wood Floors
Hot Water Electric
Heating Forced Air
Cooling Central A/C
Flooring Carpet, Hardwood, Tile/Brick
Fireplaces Number 1
Fireplaces Type Screen, Wood
Fireplace Y
Window Features Replacement
Heat Source Oil
Exterior
Exterior Feature Patio(s), Porch(es), Brick
Parking Features Other
Garage Spaces 6.0
Pool In Ground
Water Access N
Accessibility None
Porch Patio(s), Porch(es), Brick
Total Parking Spaces 6
Garage Y
Building
Story 2
Sewer On Site Septic
Water Well
Architectural Style Raised Ranch/Rambler
Level or Stories 2
Additional Building Above Grade, Below Grade
New Construction N
Schools
Elementary Schools Cooke
Middle Schools Henry B. Du Pont
High Schools Alexis I. Dupont
School District Red Clay Consolidated
Others
Senior Community No
Tax ID 08-008.30-090
Ownership Fee Simple
SqFt Source Assessor
Acceptable Financing Conventional, FHA, VA
Horse Property N
Listing Terms Conventional, FHA, VA
Financing Conventional,FHA,VA
Special Listing Condition Standard
Read Less
Want to know what your home might be worth? Contact us for a FREE valuation!

Our team is ready to help you sell your home for the highest possible price ASAP

Bought with Edward N. Breland • BHHS Fox & Roach-Christiana
GET MORE INFORMATION





