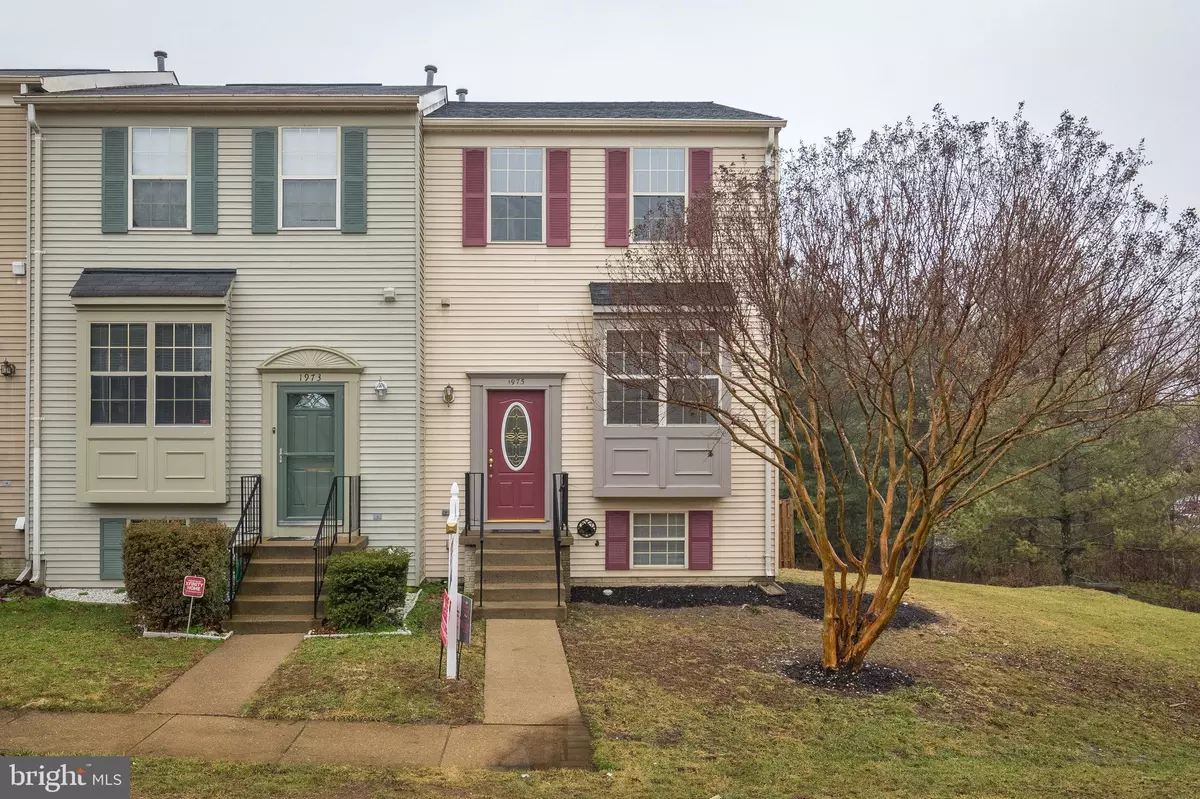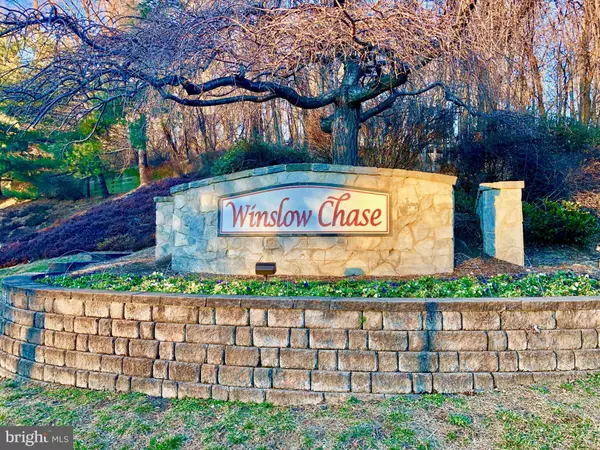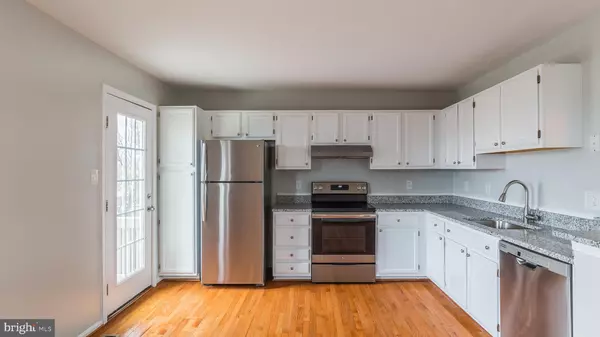$294,900
$299,900
1.7%For more information regarding the value of a property, please contact us for a free consultation.
1975 WINSLOW CT Woodbridge, VA 22191
4 Beds
3 Baths
1,719 SqFt
Key Details
Sold Price $294,900
Property Type Townhouse
Sub Type End of Row/Townhouse
Listing Status Sold
Purchase Type For Sale
Square Footage 1,719 sqft
Price per Sqft $171
Subdivision Winslow Chase
MLS Listing ID VAPW378104
Sold Date 03/29/19
Style Colonial
Bedrooms 4
Full Baths 2
Half Baths 1
HOA Fees $78/mo
HOA Y/N Y
Abv Grd Liv Area 1,189
Originating Board BRIGHT
Year Built 1991
Annual Tax Amount $2,967
Tax Year 2019
Lot Size 2,339 Sqft
Acres 0.05
Property Description
What An Absolutely Gorgeous End Unit Townhouse * The Owner Has Completed $30,000+ In Upgrades To This Home From Top To Bottom * New Gas Furnace * New 30 Year Architectural Shingle Roof * Updated Hot Water Heater * Freshly Painted Inside And Out * Power Washed Exterior * Freshly Stained Deck * New Upgraded W/W Carpet And Pad * Updated Kitchen With New Stainless Steel Appliances * New Granite Countertops And Freshly Painted Cabinets * New Updated Bathrooms * New Light Fixtures * Beautiful Hardwood Floors On The Entire Main Level * Finished Lower Level Features Cozy Family Room With Wood Burning Fireplace / 4th Bedroom / Full Bath And Storage Area * Minutes To I95, Major Shopping Areas, Schools And Rippon Landing VRE Train Station * Short Commute To Quantico Marine Base And Ft. Belvoir Army Base * Are You Ready To Just Put Down Your Furniture And Live? Then This Is The Home For You * This Super Home Is A True 10+!
Location
State VA
County Prince William
Zoning R6
Rooms
Other Rooms Living Room, Dining Room, Primary Bedroom, Bedroom 2, Bedroom 3, Bedroom 4, Kitchen, Family Room, Full Bath
Basement Full, Fully Finished, Outside Entrance, Rear Entrance, Walkout Level, Windows
Interior
Interior Features Attic, Breakfast Area, Carpet, Ceiling Fan(s), Combination Dining/Living, Floor Plan - Traditional, Kitchen - Country, Kitchen - Eat-In, Kitchen - Table Space, Primary Bath(s), Window Treatments, Wood Floors
Hot Water Natural Gas
Heating Forced Air, Programmable Thermostat
Cooling Ceiling Fan(s), Central A/C
Flooring Carpet, Ceramic Tile, Hardwood, Vinyl
Fireplaces Number 1
Fireplaces Type Fireplace - Glass Doors, Mantel(s)
Equipment Dishwasher, Disposal, Dryer, Exhaust Fan, Icemaker, Oven - Self Cleaning, Oven/Range - Electric, Range Hood, Refrigerator, Stainless Steel Appliances, Stove, Washer, Water Heater
Furnishings No
Fireplace Y
Window Features Screens
Appliance Dishwasher, Disposal, Dryer, Exhaust Fan, Icemaker, Oven - Self Cleaning, Oven/Range - Electric, Range Hood, Refrigerator, Stainless Steel Appliances, Stove, Washer, Water Heater
Heat Source Natural Gas
Laundry Basement, Lower Floor
Exterior
Exterior Feature Deck(s)
Parking On Site 2
Fence Privacy, Rear
Utilities Available Cable TV Available, Electric Available, Natural Gas Available, Phone Available, Sewer Available, Water Available
Amenities Available Tot Lots/Playground
Water Access N
Roof Type Architectural Shingle
Accessibility None
Porch Deck(s)
Garage N
Building
Lot Description Backs - Open Common Area, Front Yard, Rear Yard, PUD
Story 3+
Sewer Public Sewer
Water Public
Architectural Style Colonial
Level or Stories 3+
Additional Building Above Grade, Below Grade
New Construction N
Schools
Elementary Schools Featherstone
Middle Schools Rippon
High Schools Freedom
School District Prince William County Public Schools
Others
HOA Fee Include Common Area Maintenance,Management,Road Maintenance,Snow Removal,Trash
Senior Community No
Tax ID 8391-32-2176
Ownership Fee Simple
SqFt Source Estimated
Acceptable Financing Cash, Conventional, FHA, USDA, VHDA, VA
Horse Property N
Listing Terms Cash, Conventional, FHA, USDA, VHDA, VA
Financing Cash,Conventional,FHA,USDA,VHDA,VA
Special Listing Condition Standard
Read Less
Want to know what your home might be worth? Contact us for a FREE valuation!

Our team is ready to help you sell your home for the highest possible price ASAP

Bought with Lealem Fisseha • Samson Properties
GET MORE INFORMATION





