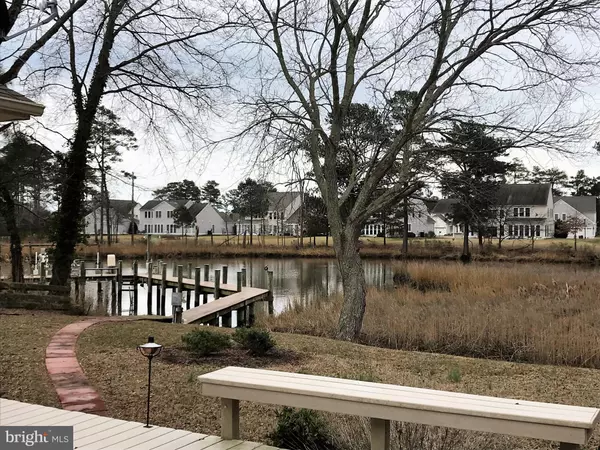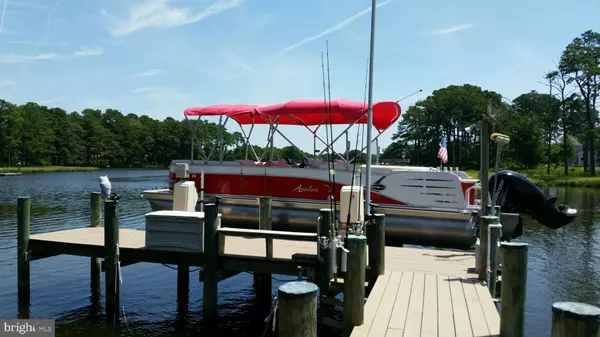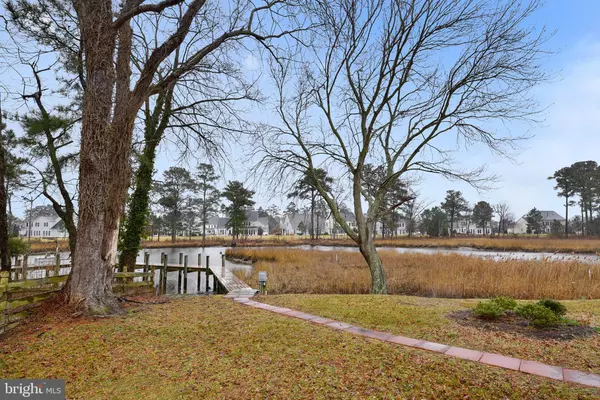$427,000
$425,000
0.5%For more information regarding the value of a property, please contact us for a free consultation.
807 HICKMAN DR Ocean View, DE 19970
2 Beds
2 Baths
1,496 SqFt
Key Details
Sold Price $427,000
Property Type Single Family Home
Sub Type Detached
Listing Status Sold
Purchase Type For Sale
Square Footage 1,496 sqft
Price per Sqft $285
Subdivision Whites Creek Manor
MLS Listing ID DESU132442
Sold Date 03/29/19
Style Ranch/Rambler,Contemporary
Bedrooms 2
Full Baths 2
HOA Fees $41/ann
HOA Y/N Y
Abv Grd Liv Area 1,496
Originating Board BRIGHT
Year Built 1982
Annual Tax Amount $853
Tax Year 2018
Lot Size 0.413 Acres
Acres 0.41
Lot Dimensions 76' x 208' x 81' x 236'
Property Description
Enjoy the beautiful water views from your home after a day of fishing or crabbing on the Indian River. Boater's paradise with quick access to Indian River & Ocean. Serene backyard with wildlife & water views from almost every window. All ready to move in and enjoy boating, the community pool, tennis, pickle ball or the white sands of Bethany Beach. Only 15 minutes by boat to Indian River and 15 minutes by car to the guarded white sands of Bethany Beach & the Family Friendly Boardwalk. Low Delaware taxes. Close to fine & Family dining, tax-free outlet shopping and the big boardwalks in Rehoboth Beach, DE and Ocean City, MD. Wonderful active community. Whites Creek Manor website: wcmanor.wordpress.com. Don't miss this one - it's not going to last long! Boat also available for sale.
Location
State DE
County Sussex
Area Baltimore Hundred (31001)
Zoning RESIDENTIAL
Direction North
Rooms
Other Rooms Primary Bedroom, Primary Bathroom
Main Level Bedrooms 2
Interior
Interior Features Attic/House Fan, Carpet, Ceiling Fan(s), Combination Dining/Living, Combination Kitchen/Dining, Combination Kitchen/Living, Entry Level Bedroom, Floor Plan - Open, Kitchen - Table Space, Primary Bath(s), Pantry, Water Treat System, Window Treatments
Hot Water Instant Hot Water, Tankless, Propane
Heating Central, Forced Air, Heat Pump(s)
Cooling Central A/C
Flooring Carpet, Vinyl
Equipment Dishwasher, Disposal, Dryer - Electric, Extra Refrigerator/Freezer, Freezer, Icemaker, Instant Hot Water, Microwave, Oven/Range - Electric, Refrigerator, Washer, Water Conditioner - Owned, Water Heater
Furnishings Yes
Fireplace N
Window Features Bay/Bow,Double Pane,Screens
Appliance Dishwasher, Disposal, Dryer - Electric, Extra Refrigerator/Freezer, Freezer, Icemaker, Instant Hot Water, Microwave, Oven/Range - Electric, Refrigerator, Washer, Water Conditioner - Owned, Water Heater
Heat Source Electric
Laundry Main Floor
Exterior
Exterior Feature Deck(s), Patio(s)
Parking Features Garage - Side Entry
Garage Spaces 6.0
Fence Partially
Amenities Available Common Grounds, Pool - Outdoor, Shuffleboard, Tennis Courts
Waterfront Description Private Dock Site
Water Access Y
Water Access Desc Boat - Powered,Canoe/Kayak,Fishing Allowed,Personal Watercraft (PWC),Private Access
View Creek/Stream, Scenic Vista, Water
Roof Type Architectural Shingle
Street Surface Black Top
Accessibility None
Porch Deck(s), Patio(s)
Road Frontage Private
Attached Garage 2
Total Parking Spaces 6
Garage Y
Building
Lot Description Level, Premium, Private, Rear Yard, Stream/Creek
Story 1
Foundation Crawl Space
Sewer Public Sewer
Water Well
Architectural Style Ranch/Rambler, Contemporary
Level or Stories 1
Additional Building Above Grade, Below Grade
Structure Type Dry Wall
New Construction N
Schools
School District Indian River
Others
HOA Fee Include Common Area Maintenance,Pool(s),Road Maintenance,Snow Removal
Senior Community No
Tax ID 134-12.00-876.00
Ownership Fee Simple
SqFt Source Estimated
Acceptable Financing Cash, Conventional, FHA, VA, USDA
Listing Terms Cash, Conventional, FHA, VA, USDA
Financing Cash,Conventional,FHA,VA,USDA
Special Listing Condition Standard
Read Less
Want to know what your home might be worth? Contact us for a FREE valuation!

Our team is ready to help you sell your home for the highest possible price ASAP

Bought with DARLENE TRAVAGLINE • JOE MAGGIO REALTY

GET MORE INFORMATION





